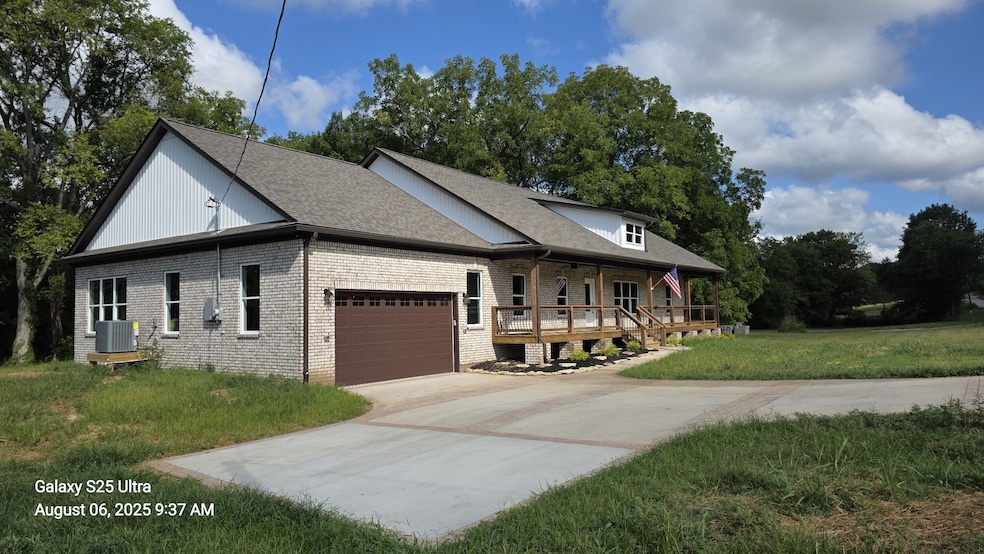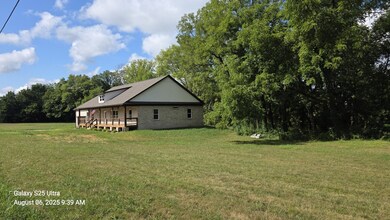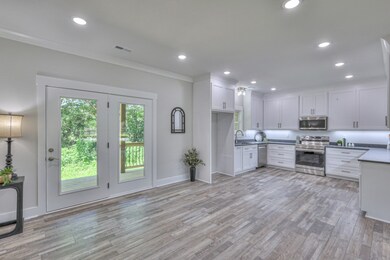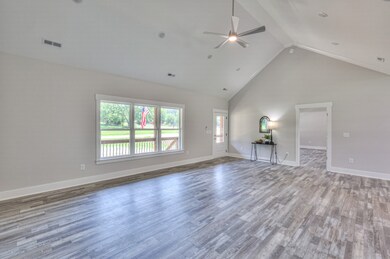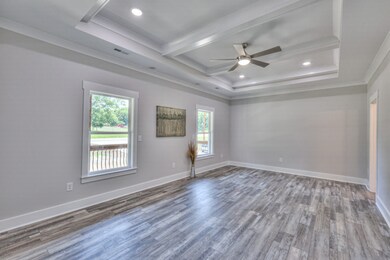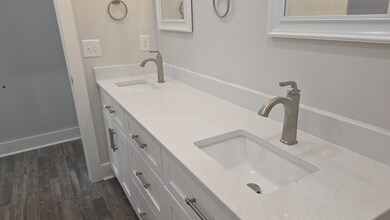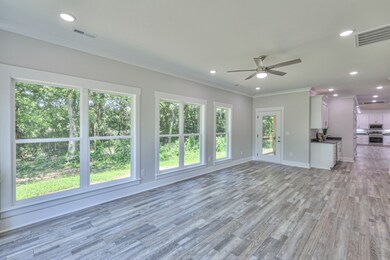
3931 Taylors Store Rd Unit Lot 2 Hampshire, TN 38461
Hampshire NeighborhoodHighlights
- Vaulted Ceiling
- 2 Car Attached Garage
- Walk-In Closet
- No HOA
- Built-In Features
- Central Heating and Cooling System
About This Home
Beautiful new construction home on 2.25 acres. All rooms have 9-foot ceilings with about a 15-foot vault in the living room. Brick home with large rooms throughout. This is one of my favorite floor plans with no wasted space. From the front door, walk into the large vaulted living room with two large bedrooms on the right and a large bedroom suite on the left. Each bedroom has good space, closets, and built-in shelving for kids' toys. The main bedroom features 12 built-in drawers in the walk-in closet, along with shoe and personal item cubbies. Each of the two bathrooms features a makeup vanity table, and a half bath is located as you enter from the garage. Park in your large garage and walk into a house designed for convenience. You will find a changing area for taking off your coat and shoes, and with a large sunroom to your left and the main gateway to the house on the right. All custom cabinets and vanities with granite tops for quality and convenience. This house features a spacious covered porch and patio, perfect for enjoying quality family time. High-end 20-mil layer vinyl plank flooring throughout, with no carpet. The garage floor has been sealed, and the crawl space was encapsulated. The kitchen has a good-sized pantry. This property has a big yard with a wet-weather creek in the back. Welcome to Hampshire, TN, the little Gatlinburg of the south, but without the traffic and no city taxes. As a resident of Hampshire myself, I can tell you the people are great, and so are the churches and schools. The all-in-one unit school is so convenient for families with kids, K-12
Listing Agent
The Way Realty Brokerage Phone: 9315804669 License #256669 Listed on: 11/10/2025
Home Details
Home Type
- Single Family
Year Built
- Built in 2025
Parking
- 2 Car Attached Garage
- Front Facing Garage
Interior Spaces
- 2,332 Sq Ft Home
- Property has 1 Level
- Built-In Features
- Vaulted Ceiling
- Ceiling Fan
- Utility Room
Kitchen
- Cooktop
- Microwave
- Dishwasher
Bedrooms and Bathrooms
- 3 Main Level Bedrooms
- Walk-In Closet
Schools
- Hampshire Unit Elementary And Middle School
- Independence High School
Utilities
- Central Heating and Cooling System
- High Speed Internet
Community Details
- No Home Owners Association
Listing and Financial Details
- Property Available on 11/11/25
Map
About the Listing Agent

George started The Way Realty to help his clients get more for their properties by providing services no one else does.
As a general contractor, George manages a home-improvement team to help you get top dollar for your property.
He isn’t just an agent, he is a Christ-centered servant who goes beyond selling by providing a 5-star service whether you are selling or buying.
George's Other Listings
Source: Realtracs
MLS Number: 3043339
- 3931 Taylors Store Rd
- 3978 Catheys Creek Rd
- 4146 Taylors Store Rd
- 0 Love Branch Rd
- 0 Taylors Store Rd
- 3 Booker Ridge Rd
- 4 Booker Ridge Rd
- 5 Booker Ridge Rd
- 4041 Hampshire Pike
- 3411 Booker Ridge Rd
- 4103 Hampshire Pike
- 3313 Booker Ridge Rd
- 3310 Booker Ridge Rd
- 4109 Church St
- 2191 Garner Rd
- 4215 Hampshire Pike
- 4648 Love Branch Rd
- 2 Love Branch Rd Tract 2
- 1 Love Branch Rd Tract 1
- 406 N College St
- 135 Clauson Dr
- 4205 Tn-50
- 410 Watts Dr
- 1851 Holdens Hollow
- 1820 Emily Ln
- 1908 Susan Rd
- 712 Paige Ct
- 209 Hampton Rd
- 1605 Mary Ct
- 1500 Hampshire Pike
- 5142 Pace Park Cir
- 5140 Pace Park Cir
- 1422 Club House Dr
- 1809 Goldsberry Dr
- 1403 Manor Rd
- 102 Cayce Valley Dr Unit Suite
- 102 Cayce Valley Dr
- 1016 Sunnyside Dr
- 1249 Hampshire Pike
