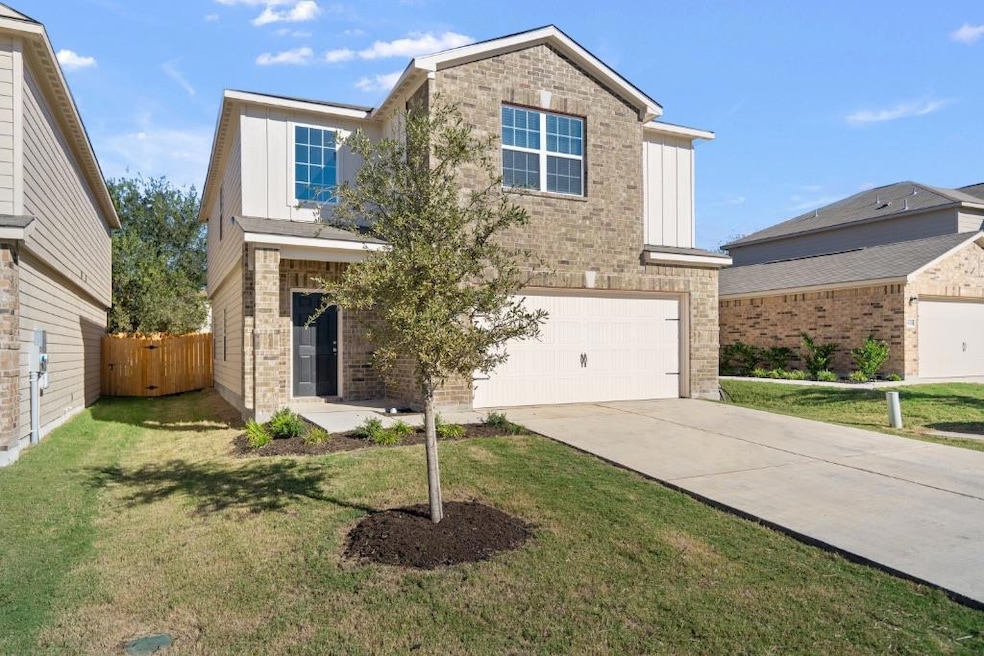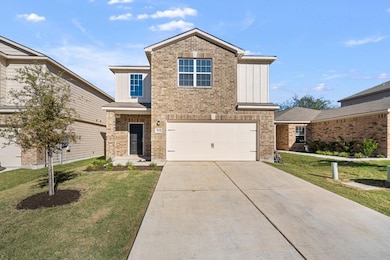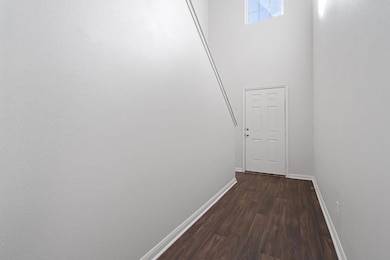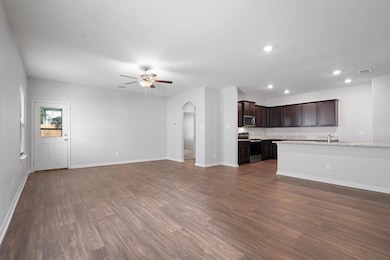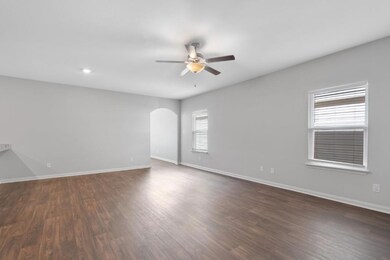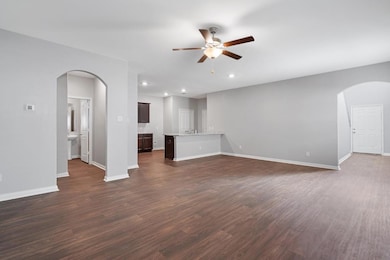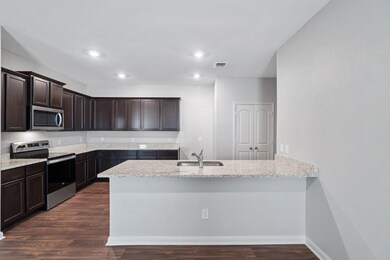3932 Northaven Trail Canyon Lake, TX 78132
South New Braunfels NeighborhoodHighlights
- Open Floorplan
- Wooded Lot
- Multiple Living Areas
- Danville Middle Rated A-
- Granite Countertops
- Porch
About This Home
Welcome to 3932 Northaven Trail, a spacious 5-bedroom, 2.5-bathroom home located in the scenic and fast-growing community of New Braunfels, TX 78132. Available now, this well-maintained home offers plenty of space for comfortable living, along with a fully equipped kitchen featuring an electric cooktop, electric oven, range, microwave, refrigerator, dishwasher, and disposal. Pets under 50 pounds are welcome, making it a great choice for small pet owners. Residents enjoy access to shared community amenities such as a picnic area and playground—perfect for outdoor relaxation and recreation. Conveniently located near popular attractions like Gruene Historic District, Schlitterbahn Waterpark, Landa Park, and the Guadalupe River, this home offers the perfect combination of space, comfort, and Hill Country charm. Tenants will be required to sign up for the Resident Perks Program at $25/mo per household.
Listing Agent
Keller Williams Realty Brokerage Phone: (512) 535-7450 License #0816557 Listed on: 06/24/2025

Co-Listing Agent
Keller Williams Realty Brokerage Phone: (512) 535-7450 License #0639615
Home Details
Home Type
- Single Family
Est. Annual Taxes
- $4,517
Year Built
- Built in 2020
Lot Details
- 4,792 Sq Ft Lot
- West Facing Home
- Gated Home
- Privacy Fence
- Wood Fence
- Landscaped
- Wooded Lot
- Back Yard Fenced and Front Yard
Parking
- 2 Car Attached Garage
- Single Garage Door
- Driveway
Home Design
- Brick Exterior Construction
- Slab Foundation
- Composition Roof
Interior Spaces
- 2,478 Sq Ft Home
- 2-Story Property
- Open Floorplan
- Bar
- Ceiling Fan
- Recessed Lighting
- Blinds
- Multiple Living Areas
Kitchen
- Electric Oven
- Electric Cooktop
- Microwave
- Dishwasher
- Granite Countertops
- Disposal
Flooring
- Carpet
- Vinyl
Bedrooms and Bathrooms
- 5 Bedrooms | 1 Main Level Bedroom
- Walk-In Closet
- Double Vanity
- Soaking Tub
Home Security
- Smart Thermostat
- Fire and Smoke Detector
Outdoor Features
- Patio
- Porch
Schools
- Morningside Elementary School
- Danville Middle School
- Canyon High School
Additional Features
- Sustainability products and practices used to construct the property include see remarks
- Central Heating and Cooling System
Listing and Financial Details
- Security Deposit $2,050
- Tenant pays for all utilities, electricity, gas, grounds care, insurance, internet, sewer, trash collection, water
- The owner pays for association fees
- 12 Month Lease Term
- $75 Application Fee
- Assessor Parcel Number 350541012700
- Tax Block 8
Community Details
Overview
- Property has a Home Owners Association
- Morningside Trails Subdivision
- Property managed by Tower Property Management
Amenities
- Picnic Area
Recreation
- Community Playground
Pet Policy
- Pet Deposit $350
- Dogs and Cats Allowed
- Large pets allowed
Map
Source: Unlock MLS (Austin Board of REALTORS®)
MLS Number: 7723425
APN: 35-0541-0127-00
- 3946 Turtle Creek
- 3885 Northaven Trail
- 3965 Prairie Creek
- 716 Horsetail Ln
- 729 Horsetail Ln
- 4016 Northaven Trail
- 3972 Trinity Trail
- 647 Cherokee Blvd
- 3971 Cherokee Blvd
- 3784 Swift Fox Rd
- 3780 Swift Fox Rd
- 3772 Swift Fox Rd
- 3768 Swift Fox Rd
- 623 Cherokee Blvd
- 3764 Swift Fox Rd
- 3760 Swift Fox Rd
- 3756 Swift Fox Rd
- 3752 Swift Fox Rd
- 3748 Swift Fox Rd
- 3744 Swift Fox Rd
- 3941 Northaven Trail
- 3815 Cherokee Blvd
- 3934 Turtle Creek
- 3986 Turtle Creek
- 727 Wonderland Trail
- 3948 Prairie Creek
- 3878 Trail de Paris
- 3886 Trail de Paris
- 3949 Prairie Creek
- 3961 Prairie Creek
- 3981 Prairie Creek
- 3911 Trail de Paris
- 3927 Trail de Paris
- 3966 Trail de Paris
- 3955 Trail de Paris
- 629 Greenway Trail
- 3983 Trail de Paris
- 3748 Axis Hill St
- 4007 Trail de Paris
- 632 Greenway Trail
