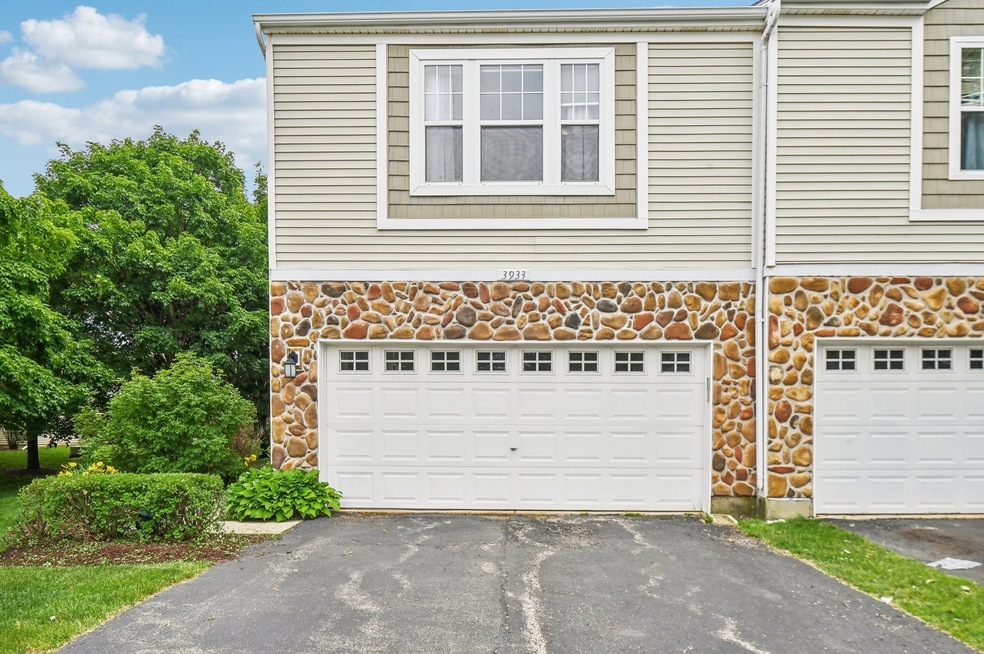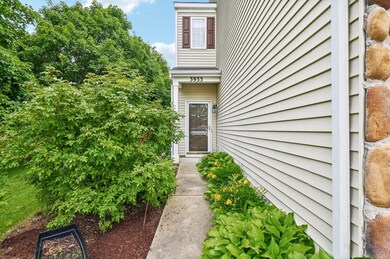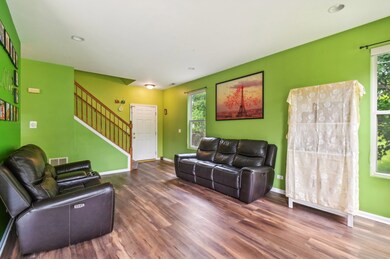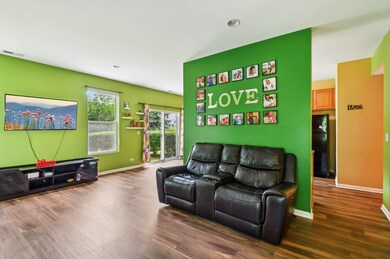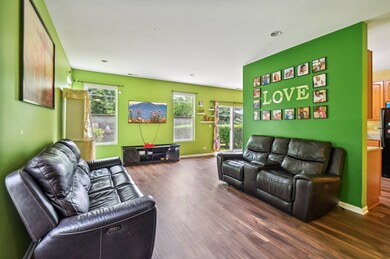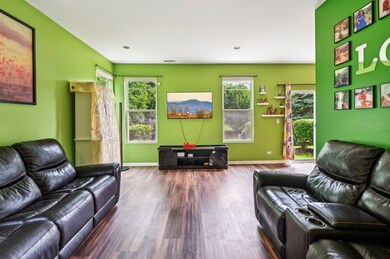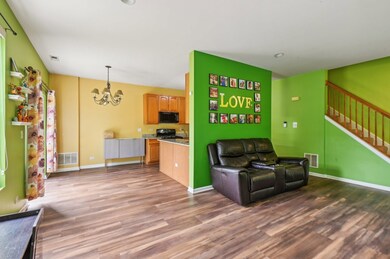
3933 Granite Ct Aurora, IL 60504
Far East NeighborhoodHighlights
- L-Shaped Dining Room
- <<doubleOvenToken>>
- Walk-In Closet
- Gombert Elementary School Rated A
- 2 Car Attached Garage
- 2-minute walk to Still Park
About This Home
As of July 2024***Multiple Offers Received! Last call 6/17/24 at 5:00 pm.*** Welcome to your home in the highly sought-after Blackstone subdivision! Nestled within a quiet cul-de-sac, this property offers the perfect blend of comfort, style, and convenience. This end unit is North facing and flooded with natural light and is adjacent to the tranquil pond. The main level features an open floor plan with an expansive family room. Adjacent is the kitchen with an abundance of storage, black appliances and granite countertops. Conveniently located powder room round out the space. The upper level boasts a spacious master bedroom complete with a walk-in closet and an ensuite bathroom. Two additional bedrooms with generous closet space. Convenient Jack and Jill access to the full bathroom, while the upstairs laundry room adds practicality and convenience. Enjoy your outdoor living space with the south facing backyard. Two car attached garage for added convenience and proximity to Fox Valley Mall, Metra stations, and downtown Naperville. Plus, benefit from access to highly acclaimed District 204 Schools. Schedule your tour today!
Last Agent to Sell the Property
Denis Horgan
Redfin Corporation License #475174979 Listed on: 06/13/2024

Townhouse Details
Home Type
- Townhome
Est. Annual Taxes
- $5,506
Year Built
- Built in 2001
HOA Fees
- $195 Monthly HOA Fees
Parking
- 2 Car Attached Garage
- Garage Door Opener
- Parking Included in Price
Home Design
- Vinyl Siding
Interior Spaces
- 1,576 Sq Ft Home
- 2-Story Property
- L-Shaped Dining Room
Kitchen
- <<doubleOvenToken>>
- <<microwave>>
- Dishwasher
- Disposal
Bedrooms and Bathrooms
- 3 Bedrooms
- 3 Potential Bedrooms
- Walk-In Closet
- Dual Sinks
- Separate Shower
Laundry
- Laundry on upper level
- Dryer
- Washer
Home Security
Schools
- Gombert Elementary School
- Still Middle School
- Metea Valley High School
Utilities
- Forced Air Heating and Cooling System
- Heating System Uses Natural Gas
Listing and Financial Details
- Homeowner Tax Exemptions
Community Details
Overview
- Association fees include insurance, exterior maintenance
- 4 Units
- Mgr Association, Phone Number (630) 402-6558
- Blackstone Subdivision
- Property managed by Northwest Property & Financial Management
Recreation
- Park
Pet Policy
- Dogs and Cats Allowed
Security
- Storm Doors
Ownership History
Purchase Details
Home Financials for this Owner
Home Financials are based on the most recent Mortgage that was taken out on this home.Purchase Details
Home Financials for this Owner
Home Financials are based on the most recent Mortgage that was taken out on this home.Purchase Details
Home Financials for this Owner
Home Financials are based on the most recent Mortgage that was taken out on this home.Purchase Details
Home Financials for this Owner
Home Financials are based on the most recent Mortgage that was taken out on this home.Purchase Details
Home Financials for this Owner
Home Financials are based on the most recent Mortgage that was taken out on this home.Similar Homes in Aurora, IL
Home Values in the Area
Average Home Value in this Area
Purchase History
| Date | Type | Sale Price | Title Company |
|---|---|---|---|
| Warranty Deed | $344,000 | None Listed On Document | |
| Warranty Deed | $213,000 | Attorney | |
| Warranty Deed | $208,500 | Law Title Insurance | |
| Warranty Deed | $194,000 | -- | |
| Warranty Deed | $167,500 | Chicago Title Insurance Co |
Mortgage History
| Date | Status | Loan Amount | Loan Type |
|---|---|---|---|
| Open | $272,000 | New Conventional | |
| Previous Owner | $202,500 | New Conventional | |
| Previous Owner | $206,333 | FHA | |
| Previous Owner | $209,142 | FHA | |
| Previous Owner | $205,278 | FHA | |
| Previous Owner | $133,000 | Fannie Mae Freddie Mac | |
| Previous Owner | $135,800 | Purchase Money Mortgage | |
| Previous Owner | $148,750 | Unknown | |
| Previous Owner | $148,750 | Balloon | |
| Previous Owner | $142,090 | No Value Available | |
| Closed | $8,340 | No Value Available |
Property History
| Date | Event | Price | Change | Sq Ft Price |
|---|---|---|---|---|
| 09/16/2024 09/16/24 | Rented | $2,500 | 0.0% | -- |
| 08/26/2024 08/26/24 | For Rent | $2,500 | 0.0% | -- |
| 08/24/2024 08/24/24 | Off Market | $2,500 | -- | -- |
| 08/13/2024 08/13/24 | For Rent | $2,500 | 0.0% | -- |
| 07/29/2024 07/29/24 | Sold | $344,000 | +1.5% | $218 / Sq Ft |
| 06/18/2024 06/18/24 | Pending | -- | -- | -- |
| 06/11/2024 06/11/24 | For Sale | $339,000 | +59.2% | $215 / Sq Ft |
| 01/15/2020 01/15/20 | Sold | $213,000 | -0.9% | $135 / Sq Ft |
| 12/10/2019 12/10/19 | Pending | -- | -- | -- |
| 11/16/2019 11/16/19 | For Sale | $215,000 | 0.0% | $136 / Sq Ft |
| 11/06/2019 11/06/19 | Pending | -- | -- | -- |
| 10/12/2019 10/12/19 | For Sale | $215,000 | -- | $136 / Sq Ft |
Tax History Compared to Growth
Tax History
| Year | Tax Paid | Tax Assessment Tax Assessment Total Assessment is a certain percentage of the fair market value that is determined by local assessors to be the total taxable value of land and additions on the property. | Land | Improvement |
|---|---|---|---|---|
| 2023 | $5,891 | $80,490 | $20,000 | $60,490 |
| 2022 | $5,506 | $71,660 | $17,660 | $54,000 |
| 2021 | $5,353 | $69,100 | $17,030 | $52,070 |
| 2020 | $5,934 | $69,100 | $17,030 | $52,070 |
| 2019 | $5,741 | $65,720 | $16,200 | $49,520 |
| 2018 | $5,042 | $57,090 | $14,270 | $42,820 |
| 2017 | $4,970 | $55,160 | $13,790 | $41,370 |
| 2016 | $4,339 | $52,930 | $13,230 | $39,700 |
| 2015 | $4,280 | $50,250 | $12,560 | $37,690 |
| 2014 | $4,501 | $51,180 | $12,580 | $38,600 |
| 2013 | $4,457 | $51,540 | $12,670 | $38,870 |
Agents Affiliated with this Home
-
Dimpi Mittal

Seller's Agent in 2024
Dimpi Mittal
Coldwell Banker Realty
(630) 730-5768
14 in this area
156 Total Sales
-
D
Seller's Agent in 2024
Denis Horgan
Redfin Corporation
-
Moin Haque

Buyer's Agent in 2024
Moin Haque
Coldwell Banker Realty
(630) 518-0806
7 in this area
253 Total Sales
-
Marisa Rohrer

Seller's Agent in 2020
Marisa Rohrer
M Property Group LLC
(630) 846-0133
51 Total Sales
-
Fabio Brancati

Seller Co-Listing Agent in 2020
Fabio Brancati
@ Properties
(630) 401-2693
5 in this area
198 Total Sales
-
Param Vijay

Buyer's Agent in 2020
Param Vijay
Keller Williams Infinity
(847) 890-2186
Map
Source: Midwest Real Estate Data (MRED)
MLS Number: 12081005
APN: 07-28-308-013
- 4029 Boulder Ct Unit 2
- 794 Meadowridge Dr
- 501 Watercress Dr
- 4118 Calder Ln
- 515 Watercress Dr
- 4138 Irving Rd
- 855 Finley Dr
- 4141 Winslow Ct
- 875 Finley Dr
- 961 Teasel Ln
- 4116 Chelsea Manor Cir
- 1024 Lakestone Ln
- 4507 Chelsea Manor Cir
- 4513 Chelsea Manor Cir
- 4147 Chelsea Manor Cir
- 4515 Chelsea Manor Cir
- 4517 Chelsea Manor Cir
- 4511 Chelsea Manor Cir
- 4509 Chelsea Manor Cir
- 4326 Chelsea Manor Cir
