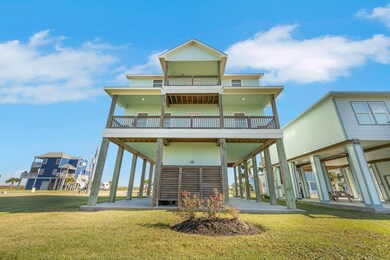
3934 Mendocino Dr Galveston, TX 77554
Pointe West NeighborhoodEstimated payment $4,017/month
Highlights
- Parking available for a boat
- Dual Staircase
- Traditional Architecture
- Oppe Elementary School Rated A-
- Deck
- Engineered Wood Flooring
About This Home
You’re not just buying a beach house—you’re buying flexibility and upside.
At 3934 Mendocino Drive, you can live comfortably, host guests, and generate income—all in one place. This fully furnished 5-bedroom, 3.5-bathroom home is ideal if you’re looking to enjoy coastal living now while building equity for the future.
Everything’s in place: furniture, bedding, kitchen essentials, appliances, and even a downstairs flex room perfect for hosting or storage. It’s turnkey, which means you can move in or list it for rental immediately. All you have to do is bring your suitcase and start living—or start earning.
You’ve got choices:
Conventional: live in it, rent out rooms
FHA: minimal down, great for first-time buyers
DSCR: qualify based on rental income
Whether you’re house hacking, investing, or just ready for beach life, this home gives you a head start. All that’s left is for you to say yes.
Listing Agent
Epique Realty LLC Brokerage Phone: 832-387-4027 License #0494292 Listed on: 12/23/2024

Home Details
Home Type
- Single Family
Est. Annual Taxes
- $14,168
Year Built
- Built in 2016
Lot Details
- 4,627 Sq Ft Lot
- Lot Dimensions are 92.54x50
HOA Fees
- $67 Monthly HOA Fees
Home Design
- Traditional Architecture
- Composition Roof
- Wood Siding
- Cement Siding
Interior Spaces
- 2,282 Sq Ft Home
- 2-Story Property
- Dual Staircase
- High Ceiling
- Ceiling Fan
- Window Treatments
- Entrance Foyer
- Family Room Off Kitchen
- Living Room
- Open Floorplan
- Utility Room
- Fire and Smoke Detector
Kitchen
- Electric Oven
- Electric Cooktop
- <<microwave>>
- Dishwasher
- Granite Countertops
- Disposal
Flooring
- Engineered Wood
- Travertine
Bedrooms and Bathrooms
- 5 Bedrooms
- En-Suite Primary Bedroom
- Double Vanity
- <<tubWithShowerToken>>
Laundry
- Dryer
- Washer
Parking
- 2 Attached Carport Spaces
- Driveway
- Parking available for a boat
Eco-Friendly Details
- Energy-Efficient Windows with Low Emissivity
- Energy-Efficient Thermostat
Outdoor Features
- Deck
- Covered patio or porch
Schools
- Gisd Open Enroll Elementary And Middle School
- Ball High School
Utilities
- Central Heating and Cooling System
- Programmable Thermostat
Community Details
Overview
- Association fees include recreation facilities
- Playa Kings Property Management Association, Phone Number (713) 956-1995
- Laguna San Luis 88 Subdivision
Recreation
- Community Pool
Map
Home Values in the Area
Average Home Value in this Area
Tax History
| Year | Tax Paid | Tax Assessment Tax Assessment Total Assessment is a certain percentage of the fair market value that is determined by local assessors to be the total taxable value of land and additions on the property. | Land | Improvement |
|---|---|---|---|---|
| 2024 | $13,623 | $798,180 | $105,130 | $693,050 |
| 2023 | $13,623 | $822,670 | $105,130 | $717,540 |
| 2022 | $15,165 | $763,000 | $18,510 | $744,490 |
| 2021 | $11,601 | $522,200 | $18,510 | $503,690 |
| 2020 | $10,668 | $453,520 | $18,510 | $435,010 |
| 2019 | $10,028 | $413,840 | $18,510 | $395,330 |
| 2018 | $7,165 | $294,370 | $18,510 | $275,860 |
| 2017 | $5,806 | $241,570 | $18,510 | $223,060 |
| 2016 | $445 | $18,510 | $18,510 | $0 |
| 2015 | $450 | $18,510 | $18,510 | $0 |
| 2014 | $228 | $9,250 | $9,250 | $0 |
Property History
| Date | Event | Price | Change | Sq Ft Price |
|---|---|---|---|---|
| 06/28/2025 06/28/25 | Pending | -- | -- | -- |
| 06/10/2025 06/10/25 | Price Changed | $499,900 | -5.7% | $219 / Sq Ft |
| 05/22/2025 05/22/25 | Price Changed | $529,900 | -3.6% | $232 / Sq Ft |
| 05/03/2025 05/03/25 | Price Changed | $549,900 | 0.0% | $241 / Sq Ft |
| 05/03/2025 05/03/25 | For Sale | $549,900 | -6.0% | $241 / Sq Ft |
| 03/31/2025 03/31/25 | Off Market | -- | -- | -- |
| 02/27/2025 02/27/25 | Price Changed | $584,900 | -2.5% | $256 / Sq Ft |
| 12/23/2024 12/23/24 | For Sale | $599,900 | -25.0% | $263 / Sq Ft |
| 07/07/2023 07/07/23 | Sold | -- | -- | -- |
| 06/04/2023 06/04/23 | Pending | -- | -- | -- |
| 05/27/2023 05/27/23 | Price Changed | $799,900 | -3.0% | $388 / Sq Ft |
| 04/28/2023 04/28/23 | For Sale | $824,900 | -- | $400 / Sq Ft |
Purchase History
| Date | Type | Sale Price | Title Company |
|---|---|---|---|
| Trustee Deed | $569,372 | None Listed On Document | |
| Warranty Deed | -- | South Land Title Llc | |
| Warranty Deed | -- | South Land Title Llc | |
| Vendors Lien | -- | Chicago Title West Beach | |
| Trustee Deed | $5,400 | -- |
Mortgage History
| Date | Status | Loan Amount | Loan Type |
|---|---|---|---|
| Previous Owner | $6,360 | Seller Take Back |
Similar Homes in Galveston, TX
Source: Houston Association of REALTORS®
MLS Number: 98831513
APN: 4478-0002-0028-000
- 4002 Mendocino Dr
- 4018 Mendocino Dr
- 25047 Sausalito Dr
- 25003 San Simeon Ct
- 25014 Monterey Ct
- Lot 16 Palmdale Ct
- 3910 Palmdale Ct
- 25115 Sausalito Dr
- 25123 Sausalito Dr
- 25131 Sausalito Dr
- 3810 Carmel Ct
- 25038 Sausalito Dr
- 25247 Sausalito Dr
- 3802 Carmel Ct
- 25206 Sausalito Dr
- 3731 Mendocino Dr
- 25215 Sausalito Dr
- 25223 Sausalito Dr
- 25218 Sausalito Dr
- 25231 Sausalito Dr






