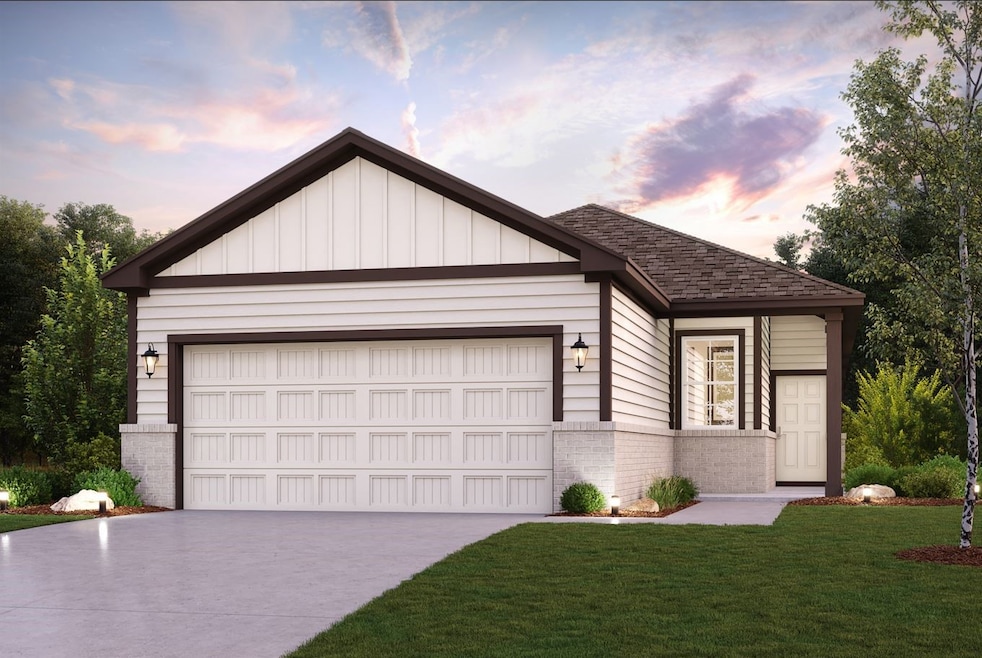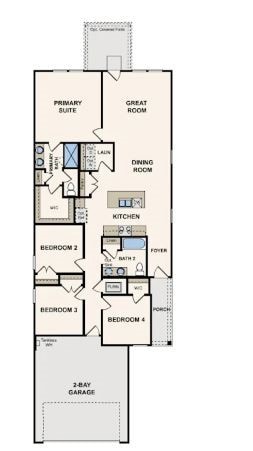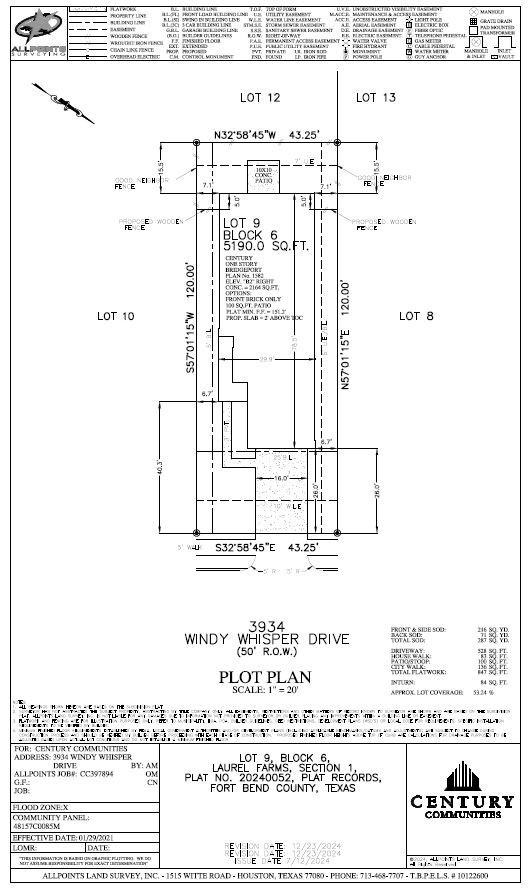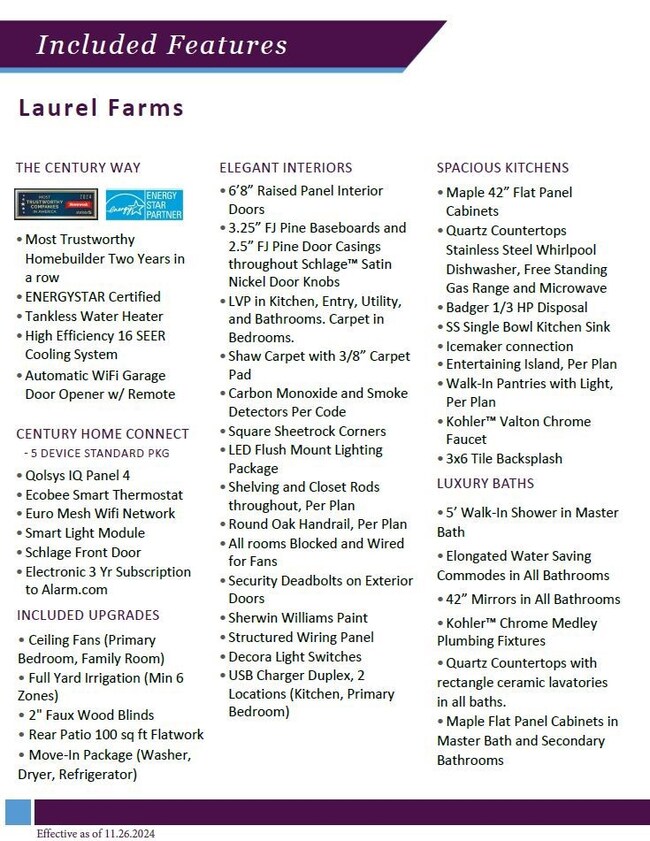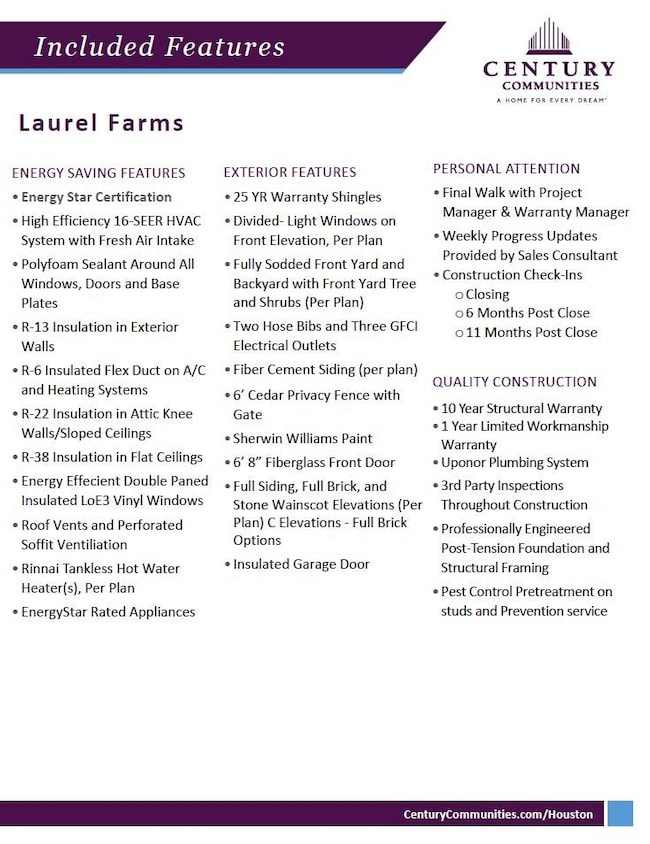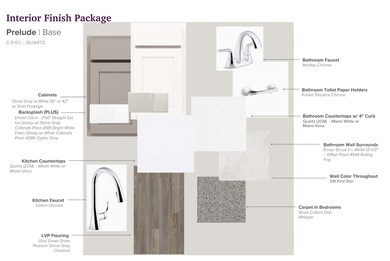
PENDING
NEW CONSTRUCTION
$20K PRICE DROP
3934 Windy Whisper Dr Brookshire, TX 77423
Estimated payment $1,926/month
Total Views
904
4
Beds
2
Baths
1,582
Sq Ft
$180
Price per Sq Ft
Highlights
- Under Construction
- Traditional Architecture
- Family Room Off Kitchen
- Huggins Elementary School Rated A
- Quartz Countertops
- 2 Car Attached Garage
About This Home
The Bridgeport brings everything together in one comfortable, convenient single-story floor plan. Centered around an airy, open kitchen that overlooks a dining room and a great room, the main living area is spacious and inviting. The lavish primary suite boasts a private bath with a walk-in shower, dual vanities, and a walk-in closet. Adjacent, you’ll find three additional bedrooms, offering ample space for rest and relaxation.
Home Details
Home Type
- Single Family
Year Built
- Built in 2025 | Under Construction
Lot Details
- 5,190 Sq Ft Lot
- Back Yard Fenced
HOA Fees
- $63 Monthly HOA Fees
Parking
- 2 Car Attached Garage
Home Design
- Traditional Architecture
- Brick Exterior Construction
- Slab Foundation
- Composition Roof
- Radiant Barrier
Interior Spaces
- 1,582 Sq Ft Home
- 1-Story Property
- Ceiling Fan
- Family Room Off Kitchen
- Washer and Electric Dryer Hookup
Kitchen
- Gas Oven
- Gas Range
- <<microwave>>
- Dishwasher
- Kitchen Island
- Quartz Countertops
Flooring
- Carpet
- Laminate
Bedrooms and Bathrooms
- 4 Bedrooms
- 2 Full Bathrooms
- Double Vanity
- <<tubWithShowerToken>>
Eco-Friendly Details
- Energy-Efficient Windows with Low Emissivity
- Energy-Efficient HVAC
- Energy-Efficient Insulation
- Energy-Efficient Thermostat
Schools
- Huggins Elementary School
- Leaman Junior High School
- Fulshear High School
Utilities
- Central Heating and Cooling System
- Heating System Uses Gas
- Programmable Thermostat
- Tankless Water Heater
Community Details
- Community Solutions Association, Phone Number (713) 429-5440
- Built by Century Communities
- Laurel Farms Subdivision
Map
Create a Home Valuation Report for This Property
The Home Valuation Report is an in-depth analysis detailing your home's value as well as a comparison with similar homes in the area
Home Values in the Area
Average Home Value in this Area
Property History
| Date | Event | Price | Change | Sq Ft Price |
|---|---|---|---|---|
| 05/27/2025 05/27/25 | Pending | -- | -- | -- |
| 04/28/2025 04/28/25 | Price Changed | $284,900 | -6.6% | $180 / Sq Ft |
| 04/11/2025 04/11/25 | For Sale | $304,900 | -- | $193 / Sq Ft |
Source: Houston Association of REALTORS®
Similar Homes in Brookshire, TX
Source: Houston Association of REALTORS®
MLS Number: 69591218
Nearby Homes
- 3930 Windy Whisper Dr
- 3926 Windy Whisper Dr
- 3927 Accolade Crossing
- 3931 Accolade Crossing
- 3923 Windy Whisper Dr
- 3919 Windy Whisper Dr
- 3939 Accolade Crossing
- 3943 Accolade Crossing
- 3926 Accolade Crossing
- 3907 Accolade Crossing
- 3942 Accolade Crossing
- 3922 Accolade Crossing
- 3903 Accolade Crossing
- 3907 Windy Whisper Dr
- 3918 Accolade Crossing
- 3910 Accolade Crossing
- 3931 Flora Field Dr
- 3902 Glory Green Dr
- 3927 Flora Field Dr
- 3935 Flora Field Dr
