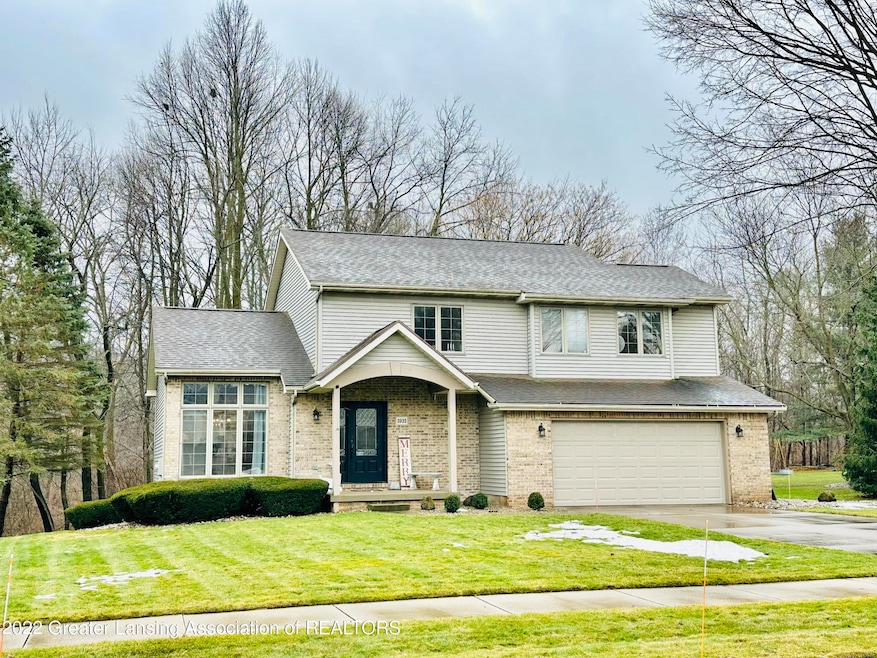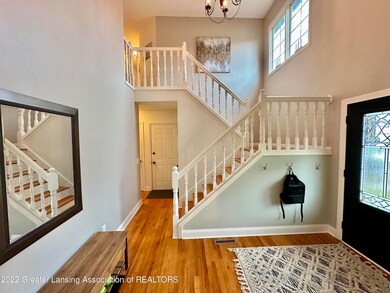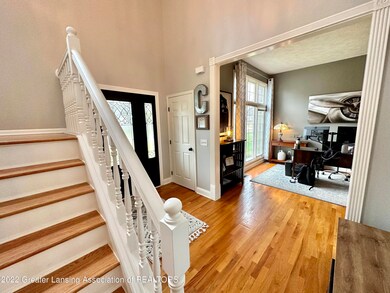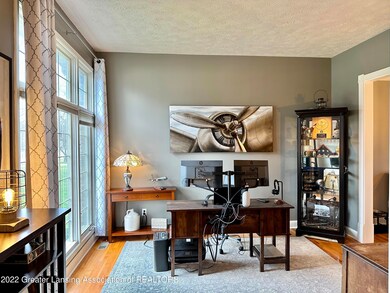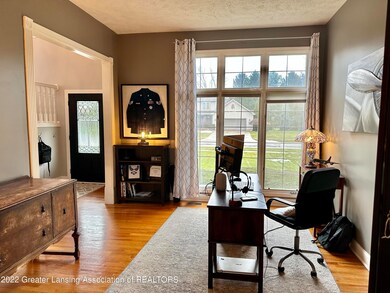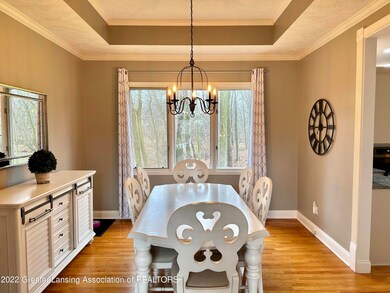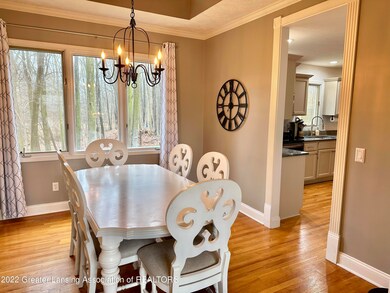
3935 Camperdown Dr Lansing, MI 48911
Highlights
- Deck
- Formal Dining Room
- 2 Car Attached Garage
- Wood Flooring
- Front Porch
- Laundry Room
About This Home
As of February 2023Beautiful 3BR/2.5BA home located in lovely Ivywood subdivision. Wonderful updates with an abundance of natural light throughout. Dramatic two story entry, high ceilings, formal living and dining rooms, large eat-in kitchen open to the family room, half bath and a laundry area on the first floor. The primary suite is spacious with a cathedral ceiling and offers a walk-in closet, dual sinks, water closet, jetted tub and separate shower. The daylight lower level is finished with an additional bedroom area and is plumbed and ready for another bathroom. All of this situated on a fantastic lot that backs to woods and a creek. Sellers said they "love their neighbors and neighborhood."
***All offers due by noon on 1-3-23.***
Last Agent to Sell the Property
RE/MAX Real Estate Professionals License #6501283981 Listed on: 12/29/2022

Home Details
Home Type
- Single Family
Est. Annual Taxes
- $5,929
Year Built
- Built in 1989 | Remodeled
Lot Details
- 0.32 Acre Lot
- Lot Dimensions are 92x150
- North Facing Home
- Landscaped
- Many Trees
- Back and Front Yard
HOA Fees
- $6 Monthly HOA Fees
Parking
- 2 Car Attached Garage
- Driveway
Home Design
- Brick Exterior Construction
- Shingle Roof
- Vinyl Siding
- Concrete Perimeter Foundation
Interior Spaces
- 2-Story Property
- Gas Fireplace
- Family Room
- Living Room with Fireplace
- Formal Dining Room
- Wood Flooring
Kitchen
- <<OvenToken>>
- Range<<rangeHoodToken>>
- <<microwave>>
- Dishwasher
- Disposal
Bedrooms and Bathrooms
- 3 Bedrooms
Laundry
- Laundry Room
- Laundry on main level
Finished Basement
- Basement Fills Entire Space Under The House
- Natural lighting in basement
Outdoor Features
- Deck
- Front Porch
Utilities
- Forced Air Heating and Cooling System
- Heating System Uses Natural Gas
- 150 Amp Service
- Natural Gas Connected
Community Details
- Ivywood Association
- Ivywood Subdivision
Listing and Financial Details
- Home warranty included in the sale of the property
Ownership History
Purchase Details
Home Financials for this Owner
Home Financials are based on the most recent Mortgage that was taken out on this home.Purchase Details
Home Financials for this Owner
Home Financials are based on the most recent Mortgage that was taken out on this home.Purchase Details
Home Financials for this Owner
Home Financials are based on the most recent Mortgage that was taken out on this home.Purchase Details
Home Financials for this Owner
Home Financials are based on the most recent Mortgage that was taken out on this home.Purchase Details
Similar Homes in the area
Home Values in the Area
Average Home Value in this Area
Purchase History
| Date | Type | Sale Price | Title Company |
|---|---|---|---|
| Warranty Deed | $348,400 | -- | |
| Deed | $222,000 | -- | |
| Warranty Deed | $217,000 | Midstate Title Company | |
| Interfamily Deed Transfer | -- | -- | |
| Warranty Deed | $175,000 | -- |
Mortgage History
| Date | Status | Loan Amount | Loan Type |
|---|---|---|---|
| Open | $348,400 | New Conventional | |
| Previous Owner | $245,700 | VA | |
| Previous Owner | $229,326 | No Value Available | |
| Previous Owner | -- | No Value Available | |
| Previous Owner | $140,000 | New Conventional | |
| Previous Owner | $179,000 | New Conventional | |
| Previous Owner | $188,000 | Unknown | |
| Previous Owner | $188,000 | Fannie Mae Freddie Mac | |
| Previous Owner | $174,400 | Unknown | |
| Previous Owner | $174,400 | Unknown | |
| Previous Owner | $31,100 | Credit Line Revolving | |
| Previous Owner | $206,200 | Unknown | |
| Previous Owner | $173,600 | Purchase Money Mortgage | |
| Previous Owner | $54,000 | Credit Line Revolving | |
| Closed | $32,550 | No Value Available |
Property History
| Date | Event | Price | Change | Sq Ft Price |
|---|---|---|---|---|
| 02/02/2023 02/02/23 | Sold | $348,400 | +2.5% | $114 / Sq Ft |
| 01/04/2023 01/04/23 | Pending | -- | -- | -- |
| 12/29/2022 12/29/22 | For Sale | $339,900 | +53.1% | $111 / Sq Ft |
| 04/06/2017 04/06/17 | Sold | $222,000 | +3.8% | $108 / Sq Ft |
| 02/19/2017 02/19/17 | Pending | -- | -- | -- |
| 02/15/2017 02/15/17 | For Sale | $213,900 | -- | $104 / Sq Ft |
Tax History Compared to Growth
Tax History
| Year | Tax Paid | Tax Assessment Tax Assessment Total Assessment is a certain percentage of the fair market value that is determined by local assessors to be the total taxable value of land and additions on the property. | Land | Improvement |
|---|---|---|---|---|
| 2024 | $23 | $177,000 | $27,100 | $149,900 |
| 2023 | $6,158 | $153,600 | $24,500 | $129,100 |
| 2022 | $5,929 | $122,400 | $21,500 | $100,900 |
| 2021 | $5,808 | $120,400 | $15,000 | $105,400 |
| 2020 | $5,904 | $113,200 | $15,000 | $98,200 |
| 2019 | $5,312 | $109,000 | $15,000 | $94,000 |
| 2018 | $5,173 | $97,400 | $15,000 | $82,400 |
| 2017 | $4,471 | $97,400 | $15,000 | $82,400 |
| 2016 | $4,380 | $98,100 | $15,300 | $82,800 |
| 2015 | $4,345 | $94,500 | $30,577 | $63,923 |
| 2014 | $4,345 | $92,100 | $30,372 | $61,728 |
Agents Affiliated with this Home
-
Stephanie Holly

Seller's Agent in 2023
Stephanie Holly
RE/MAX Michigan
(517) 281-8175
13 in this area
207 Total Sales
-
Morgan Hutson

Buyer's Agent in 2023
Morgan Hutson
Coldwell Banker Professionals-E.L.
(517) 290-6360
12 in this area
156 Total Sales
-
H
Seller's Agent in 2017
HBB Realtors
Coldwell Banker Realty -Stadium
Map
Source: Greater Lansing Association of Realtors®
MLS Number: 270604
APN: 25-05-12-103-009
- 0 Dell Rd Unit 267688
- 2703 Dellridge Dr
- 3708 David Ln
- 3685 Bayou Place
- 2611 Navigator
- 4094 Sebring Dr
- 2835 Fontaine Trail
- 4106 Sebring Dr
- 4118 Sebring Dr
- 2698 Galiot Ct
- 2650 Navigator Ln
- 2712 Galiot Ct
- 2655 Navigator Ln
- 2645 Navigator Ln
- 2711 Galiot Ct
- 2635 Navigator Ln
- 2617 Navigator Ln
- 3253 Pine Tree Rd
- 2668 Maritime Dr
- 2682 Fontaine Trail
