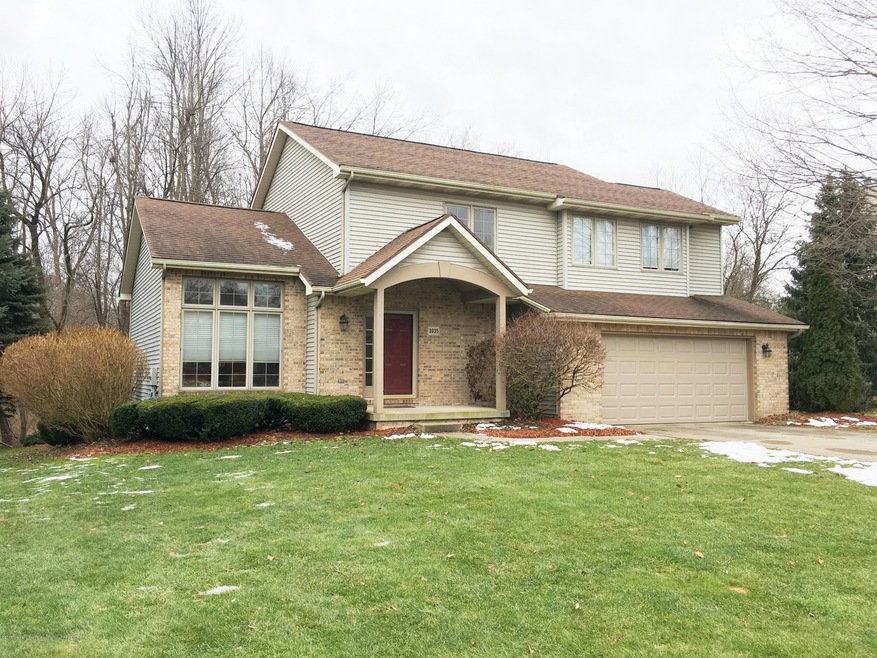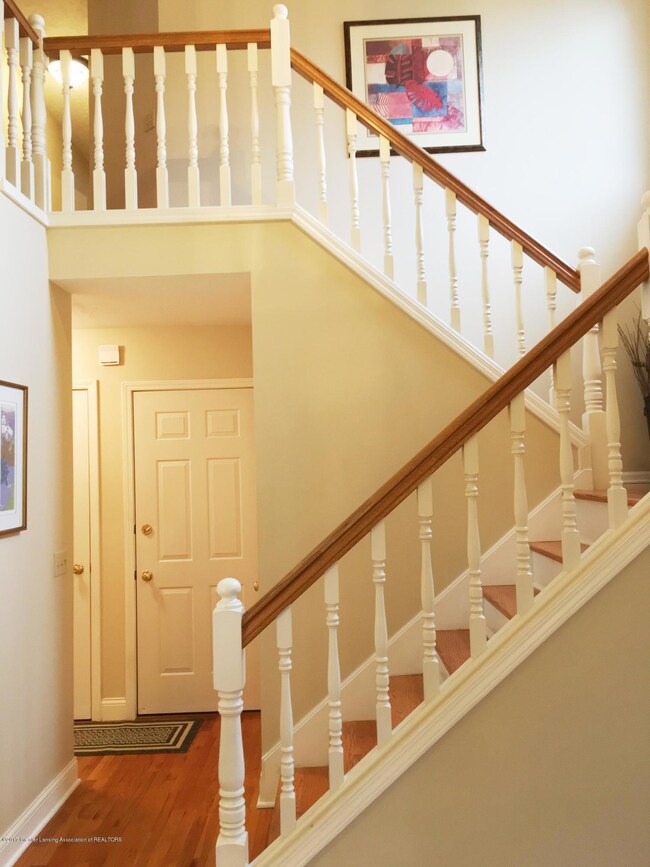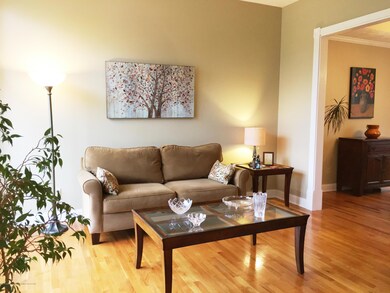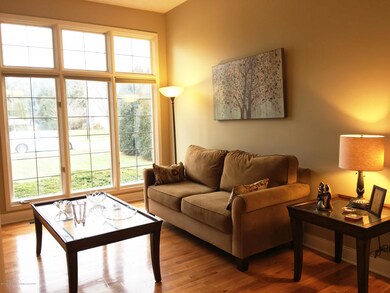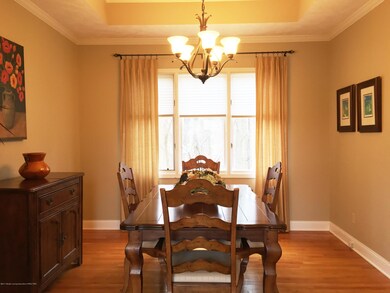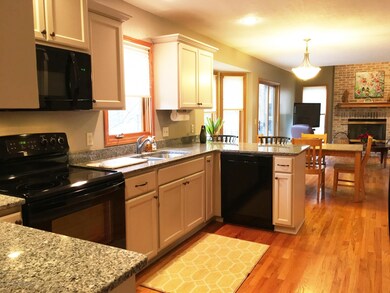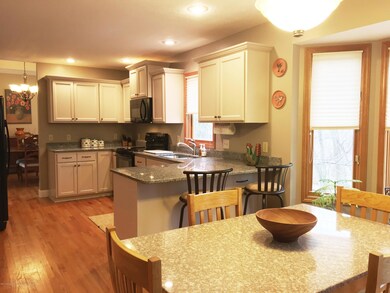
3935 Camperdown Dr Lansing, MI 48911
Highlights
- Deck
- <<bathWithWhirlpoolToken>>
- Covered patio or porch
- Cathedral Ceiling
- Granite Countertops
- Formal Dining Room
About This Home
As of February 2023Beautiful 3 bedroom two story in popular Ivywood subdivision. Located in the northeast corner of the Holt school district, this home is just minutes from MSU. The sunny two story foyer opens to the formal living room on the left. The formal dining room complete with a tray ceiling is in the rear of the home, and like the kitchen, breakfast room and family room, overlooks a wooded wetlands area with a creek running through it! The kitchen was recently remodeled by DreamMaker Bath & Kitchen, and it is lovely! Cream colored cabinets, granite countertops and newer appliances! The snack bar is adjacent to a breakfast room, which has a bay window to bring in the views. The kitchen opens to the family room, with cathedral ceilings and gas fireplace. A brick surround rises to the peak of the ceiling creating a dramatic focal point. There is also a half bath on the main floor as well as first floor laundry. Upstairs the master bedroom is very spacious, with a large master bath. There are double sinks and a large whirlpool tub with separate shower. The other two bedrooms upstairs share the 2nd full bath. In addition to the hardwood floor throughout the first floor, the sellers had hardwood floors installed on the second floor as well! The lower level has daylight windows and is stubbed for a 3rd full bath for future finishing. The large deck off the family room is perfect for summer dining and grilling. The sellers have a sprinkler system and service plan is paid for through 2017. The roof was reshingled and furnace and hot water heater were replaced approximately 6 years ago. The interior was recently painted in a warm neutral taupe. Move in ready and easy to show!
Last Agent to Sell the Property
HBB Realtors
Coldwell Banker Realty -Stadium License #6506038563 Listed on: 02/15/2017
Home Details
Home Type
- Single Family
Est. Annual Taxes
- $4,352
Year Built
- Built in 1989
Lot Details
- 0.35 Acre Lot
- Lot Dimensions are 92 x 150
- North Facing Home
- Sprinkler System
Home Design
- Brick Exterior Construction
- Shingle Roof
- Vinyl Siding
Interior Spaces
- 2,063 Sq Ft Home
- 2-Story Property
- Cathedral Ceiling
- Ceiling Fan
- Gas Fireplace
- Entrance Foyer
- Living Room
- Formal Dining Room
- Natural lighting in basement
- Fire and Smoke Detector
Kitchen
- Electric Oven
- Range<<rangeHoodToken>>
- <<microwave>>
- Dishwasher
- Granite Countertops
- Disposal
Bedrooms and Bathrooms
- 3 Bedrooms
- <<bathWithWhirlpoolToken>>
Laundry
- Laundry on main level
- Dryer
Parking
- Garage
- Garage Door Opener
Outdoor Features
- Deck
- Covered patio or porch
Utilities
- Forced Air Heating and Cooling System
- Heating System Uses Natural Gas
- Gas Water Heater
- Cable TV Available
Community Details
- Ivywood Subdivision
Ownership History
Purchase Details
Home Financials for this Owner
Home Financials are based on the most recent Mortgage that was taken out on this home.Purchase Details
Home Financials for this Owner
Home Financials are based on the most recent Mortgage that was taken out on this home.Purchase Details
Home Financials for this Owner
Home Financials are based on the most recent Mortgage that was taken out on this home.Purchase Details
Home Financials for this Owner
Home Financials are based on the most recent Mortgage that was taken out on this home.Purchase Details
Similar Homes in Lansing, MI
Home Values in the Area
Average Home Value in this Area
Purchase History
| Date | Type | Sale Price | Title Company |
|---|---|---|---|
| Warranty Deed | $348,400 | -- | |
| Deed | $222,000 | -- | |
| Warranty Deed | $217,000 | Midstate Title Company | |
| Interfamily Deed Transfer | -- | -- | |
| Warranty Deed | $175,000 | -- |
Mortgage History
| Date | Status | Loan Amount | Loan Type |
|---|---|---|---|
| Open | $348,400 | New Conventional | |
| Previous Owner | $245,700 | VA | |
| Previous Owner | $229,326 | No Value Available | |
| Previous Owner | -- | No Value Available | |
| Previous Owner | $140,000 | New Conventional | |
| Previous Owner | $179,000 | New Conventional | |
| Previous Owner | $188,000 | Unknown | |
| Previous Owner | $188,000 | Fannie Mae Freddie Mac | |
| Previous Owner | $174,400 | Unknown | |
| Previous Owner | $174,400 | Unknown | |
| Previous Owner | $31,100 | Credit Line Revolving | |
| Previous Owner | $206,200 | Unknown | |
| Previous Owner | $173,600 | Purchase Money Mortgage | |
| Previous Owner | $54,000 | Credit Line Revolving | |
| Closed | $32,550 | No Value Available |
Property History
| Date | Event | Price | Change | Sq Ft Price |
|---|---|---|---|---|
| 02/02/2023 02/02/23 | Sold | $348,400 | +2.5% | $114 / Sq Ft |
| 01/04/2023 01/04/23 | Pending | -- | -- | -- |
| 12/29/2022 12/29/22 | For Sale | $339,900 | +53.1% | $111 / Sq Ft |
| 04/06/2017 04/06/17 | Sold | $222,000 | +3.8% | $108 / Sq Ft |
| 02/19/2017 02/19/17 | Pending | -- | -- | -- |
| 02/15/2017 02/15/17 | For Sale | $213,900 | -- | $104 / Sq Ft |
Tax History Compared to Growth
Tax History
| Year | Tax Paid | Tax Assessment Tax Assessment Total Assessment is a certain percentage of the fair market value that is determined by local assessors to be the total taxable value of land and additions on the property. | Land | Improvement |
|---|---|---|---|---|
| 2024 | $23 | $177,000 | $27,100 | $149,900 |
| 2023 | $6,158 | $153,600 | $24,500 | $129,100 |
| 2022 | $5,929 | $122,400 | $21,500 | $100,900 |
| 2021 | $5,808 | $120,400 | $15,000 | $105,400 |
| 2020 | $5,904 | $113,200 | $15,000 | $98,200 |
| 2019 | $5,312 | $109,000 | $15,000 | $94,000 |
| 2018 | $5,173 | $97,400 | $15,000 | $82,400 |
| 2017 | $4,471 | $97,400 | $15,000 | $82,400 |
| 2016 | $4,380 | $98,100 | $15,300 | $82,800 |
| 2015 | $4,345 | $94,500 | $30,577 | $63,923 |
| 2014 | $4,345 | $92,100 | $30,372 | $61,728 |
Agents Affiliated with this Home
-
Stephanie Holly

Seller's Agent in 2023
Stephanie Holly
RE/MAX Michigan
(517) 281-8175
13 in this area
207 Total Sales
-
Morgan Hutson

Buyer's Agent in 2023
Morgan Hutson
Coldwell Banker Professionals-E.L.
(517) 290-6360
12 in this area
156 Total Sales
-
H
Seller's Agent in 2017
HBB Realtors
Coldwell Banker Realty -Stadium
Map
Source: Greater Lansing Association of Realtors®
MLS Number: 213119
APN: 25-05-12-103-009
- 0 Dell Rd Unit 267688
- 2703 Dellridge Dr
- 3708 David Ln
- 3685 Bayou Place
- 2611 Navigator
- 4094 Sebring Dr
- 2835 Fontaine Trail
- 4106 Sebring Dr
- 4118 Sebring Dr
- 2698 Galiot Ct
- 2650 Navigator Ln
- 2712 Galiot Ct
- 2655 Navigator Ln
- 2645 Navigator Ln
- 2711 Galiot Ct
- 2635 Navigator Ln
- 2617 Navigator Ln
- 3253 Pine Tree Rd
- 2668 Maritime Dr
- 2682 Fontaine Trail
