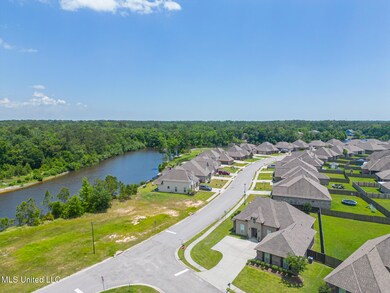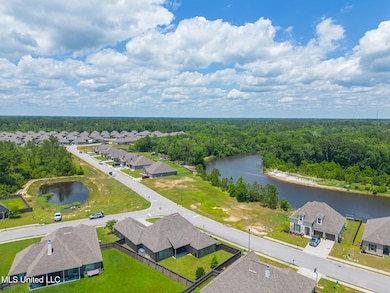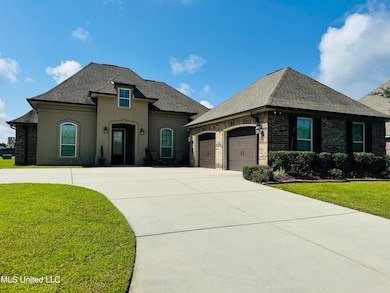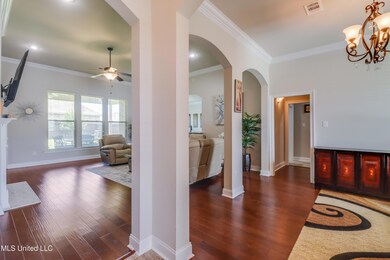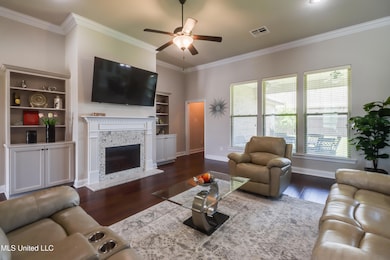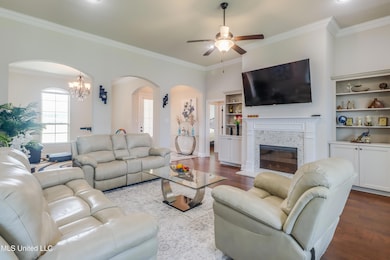
3936 David Ln Diberville, MS 39540
Estimated payment $2,407/month
Highlights
- Fireplace in Bathroom
- Wood Flooring
- High Ceiling
- D'Iberville Senior High School Rated A
- Corner Lot
- Quartz Countertops
About This Home
Welcome to your dream home in River's Edge Subdivision in the beautiful city of D'iberville! Great location situated on a corner lot, near I-10 and few minutes drive to Keesler Air Force Base, and 5 minutes drive to Promenade Mall, and shopping. This gorgeous, spacious, well-kept home has 4 Beds 3 Bath, tons of upgrades. Step inside you will be greeted with the welcoming entry foyer, high ceiling, hardwood and ceramic tile flooring, lots of living room space for family to enjoy, fireplace with built-in bookshelves. Kitchen features the open layout, stainless steel appliances, lots of natural lights from gorgeous large windows, beautiful white cabinets, recess lightings and high end light fixtures, with huge, magnificent kitchen island and extended kitchen island with matching all quartz countertops throughout the entire home. This lovely home has formal dining room, mud room, separate laundry room, covered patio, fenced in backyard, double car garage and extra parking spaces. Also features the spacious master suite with trey ceilings, spa like bathroom, double vanity, separate tub and shower, walk-in closet. Perfect home for those who are looking near shopping, entertainment and few minutes drive to the beach. Schedule your showing today !
Home Details
Home Type
- Single Family
Est. Annual Taxes
- $2,633
Year Built
- Built in 2018
Lot Details
- 10,019 Sq Ft Lot
- Lot Dimensions are 70 x 119
- Back Yard Fenced
- Corner Lot
- Zoning described as Single Family Residential
Parking
- 2 Car Garage
- Driveway
Home Design
- Brick Exterior Construction
- Slab Foundation
- Shingle Roof
- Stucco
Interior Spaces
- 2,622 Sq Ft Home
- 1-Story Property
- Built-In Desk
- Bookcases
- Crown Molding
- High Ceiling
- Ceiling Fan
- Recessed Lighting
- Multiple Fireplaces
- Electric Fireplace
- <<energyStarQualifiedWindowsToken>>
- Blinds
- Entrance Foyer
- Living Room with Fireplace
- Breakfast Room
- Fire and Smoke Detector
Kitchen
- Eat-In Kitchen
- <<OvenToken>>
- Free-Standing Electric Range
- Range Hood
- Dishwasher
- Kitchen Island
- Quartz Countertops
Flooring
- Wood
- Ceramic Tile
Bedrooms and Bathrooms
- 4 Bedrooms
- Walk-In Closet
- 3 Full Bathrooms
- Fireplace in Bathroom
- Double Vanity
- Soaking Tub
- Bathtub Includes Tile Surround
- Separate Shower
Laundry
- Laundry Room
- Washer and Electric Dryer Hookup
Outdoor Features
- Patio
- Rain Gutters
- Rear Porch
Schools
- D'iberville Elementary And Middle School
- D'iberville High School
Utilities
- Central Heating and Cooling System
- Cable TV Available
Community Details
- No Home Owners Association
- River's Edge Subdivision
Listing and Financial Details
- Assessor Parcel Number 1407k-02-048.000
Map
Home Values in the Area
Average Home Value in this Area
Tax History
| Year | Tax Paid | Tax Assessment Tax Assessment Total Assessment is a certain percentage of the fair market value that is determined by local assessors to be the total taxable value of land and additions on the property. | Land | Improvement |
|---|---|---|---|---|
| 2024 | $2,633 | $25,823 | $0 | $0 |
| 2023 | $2,613 | $25,520 | $0 | $0 |
| 2022 | $2,632 | $25,520 | $0 | $0 |
| 2021 | $2,642 | $25,520 | $0 | $0 |
| 2020 | $1,964 | $23,969 | $0 | $0 |
| 2019 | $2,995 | $27,469 | $0 | $0 |
| 2018 | $581 | $4,800 | $0 | $0 |
| 2017 | $580 | $4,800 | $0 | $0 |
Property History
| Date | Event | Price | Change | Sq Ft Price |
|---|---|---|---|---|
| 06/21/2025 06/21/25 | Pending | -- | -- | -- |
| 05/15/2025 05/15/25 | For Sale | $395,000 | +25.8% | $151 / Sq Ft |
| 08/24/2020 08/24/20 | Sold | -- | -- | -- |
| 07/23/2020 07/23/20 | Pending | -- | -- | -- |
| 07/11/2020 07/11/20 | For Sale | $314,000 | +8.3% | $120 / Sq Ft |
| 02/28/2018 02/28/18 | Sold | -- | -- | -- |
| 11/22/2017 11/22/17 | Pending | -- | -- | -- |
| 11/22/2017 11/22/17 | For Sale | $289,900 | -- | $111 / Sq Ft |
Purchase History
| Date | Type | Sale Price | Title Company |
|---|---|---|---|
| Warranty Deed | -- | None Available | |
| Warranty Deed | -- | -- | |
| Warranty Deed | -- | -- | |
| Warranty Deed | -- | -- |
Mortgage History
| Date | Status | Loan Amount | Loan Type |
|---|---|---|---|
| Open | $243,000 | New Conventional | |
| Previous Owner | $164,000 | New Conventional |
Similar Homes in the area
Source: MLS United
MLS Number: 4113332
APN: 1407K-02-048.000
- 3781 River Trace Dr
- 14327 Viola Way
- 3462 Riverbend Cove
- 13248 River Bluff Dr
- 3493 Riverbend Cove
- 0 Riverside Dr Unit 4075165
- 0 Longwood Cir Unit 4112916
- 0 Longwood Cir Unit 4077406
- 14188 Longwood Cir
- 3512 River Bluff Rd
- 0 Lamey Bridge Rd Unit 4095141
- 14085 Lamey Bridge Rd
- 9205 Daisy Vestry Rd
- Lot 51 Woodland Cir
- 0 Victoria Ln
- 0 Woodland Cir
- 0 River Heights Ln
- 12680 Woodland Cir
- 14668 Rue Merlot
- 2987 Rue Acadian Gardens

