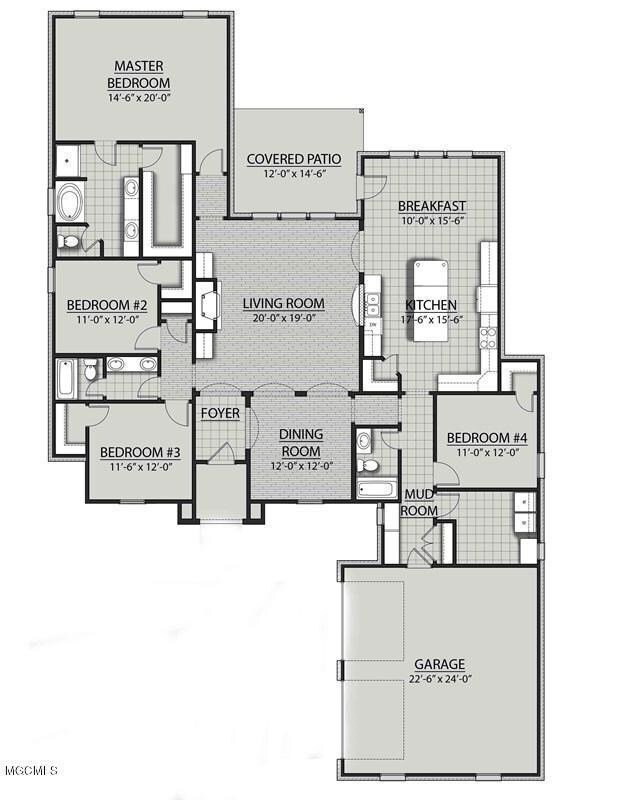
3936 David Ln Diberville, MS 39540
Highlights
- Boating
- Newly Remodeled
- Wood Flooring
- D'Iberville Senior High School Rated A
- River Front
- High Ceiling
About This Home
As of August 2020This one SOLD, but other beautiful homes still available; come pick yours today!! With the quality and awesome features backed by the warranty and customer care you can only get with OUR HOMES you are going to LOVE your new home! this RENOIR III B features a DREAM kitchen with huge center island/breakfast bar, separate dining
& breakfast area, 3CM slab granite counter tops and undermount sinks in kitchen and baths, SS appliance pkg, wood floors in LR & DR, recessed lighting in kitchen & living room, ceramic in wet areas, f/p w/ decorative mantle, granite profile & built in bookcases, Pfister bronze plumbing fixtures, radiant barrier roof decking, Acadian style brick & stucco exterior, 30 yr shingles, mud room w/ boot bench/drop zone, master has soaking tub & custom tiled shower...see more w/ framless door, framed mirrors in baths, double vanity in master & 2nd bath crown molding, lots of closet space and the list keeps going!
Last Agent to Sell the Property
Saun Sullivan
Stoneridge Real Estate, LLC Listed on: 11/22/2017
Last Buyer's Agent
Saun Sullivan
Stoneridge Real Estate, LLC Listed on: 11/22/2017
Home Details
Home Type
- Single Family
Est. Annual Taxes
- $2,633
Year Built
- Built in 2018 | Newly Remodeled
Lot Details
- Lot Dimensions are 60x50x102x70x111x14
- River Front
Parking
- 2 Car Garage
- Garage Door Opener
Home Design
- Brick Exterior Construction
- Slab Foundation
- Stucco
Interior Spaces
- 2,622 Sq Ft Home
- 1-Story Property
- High Ceiling
- Ceiling Fan
- Fireplace
- Entrance Foyer
Kitchen
- <<OvenToken>>
- Range<<rangeHoodToken>>
- <<microwave>>
- Dishwasher
- Stone Countertops
- Disposal
Flooring
- Wood
- Carpet
- Ceramic Tile
Bedrooms and Bathrooms
- 4 Bedrooms
- Walk-In Closet
- 3 Full Bathrooms
Outdoor Features
- Patio
- Porch
Schools
- D'iberville Elementary And Middle School
- D'iberville High School
Utilities
- Central Heating and Cooling System
- Heat Pump System
Listing and Financial Details
- Assessor Parcel Number 1407k-02-048.000
Community Details
Overview
- Property has a Home Owners Association
- River's Edge Subdivision
Recreation
- Boating
- Community Pool
Ownership History
Purchase Details
Home Financials for this Owner
Home Financials are based on the most recent Mortgage that was taken out on this home.Purchase Details
Home Financials for this Owner
Home Financials are based on the most recent Mortgage that was taken out on this home.Similar Homes in the area
Home Values in the Area
Average Home Value in this Area
Purchase History
| Date | Type | Sale Price | Title Company |
|---|---|---|---|
| Warranty Deed | -- | None Available | |
| Warranty Deed | -- | -- | |
| Warranty Deed | -- | -- | |
| Warranty Deed | -- | -- |
Mortgage History
| Date | Status | Loan Amount | Loan Type |
|---|---|---|---|
| Open | $243,000 | New Conventional | |
| Previous Owner | $164,000 | New Conventional |
Property History
| Date | Event | Price | Change | Sq Ft Price |
|---|---|---|---|---|
| 06/21/2025 06/21/25 | Pending | -- | -- | -- |
| 05/15/2025 05/15/25 | For Sale | $395,000 | +25.8% | $151 / Sq Ft |
| 08/24/2020 08/24/20 | Sold | -- | -- | -- |
| 07/23/2020 07/23/20 | Pending | -- | -- | -- |
| 07/11/2020 07/11/20 | For Sale | $314,000 | +8.3% | $120 / Sq Ft |
| 02/28/2018 02/28/18 | Sold | -- | -- | -- |
| 11/22/2017 11/22/17 | Pending | -- | -- | -- |
| 11/22/2017 11/22/17 | For Sale | $289,900 | -- | $111 / Sq Ft |
Tax History Compared to Growth
Tax History
| Year | Tax Paid | Tax Assessment Tax Assessment Total Assessment is a certain percentage of the fair market value that is determined by local assessors to be the total taxable value of land and additions on the property. | Land | Improvement |
|---|---|---|---|---|
| 2024 | $2,633 | $25,823 | $0 | $0 |
| 2023 | $2,613 | $25,520 | $0 | $0 |
| 2022 | $2,632 | $25,520 | $0 | $0 |
| 2021 | $2,642 | $25,520 | $0 | $0 |
| 2020 | $1,964 | $23,969 | $0 | $0 |
| 2019 | $2,995 | $27,469 | $0 | $0 |
| 2018 | $581 | $4,800 | $0 | $0 |
| 2017 | $580 | $4,800 | $0 | $0 |
Agents Affiliated with this Home
-
Jeanette Page
J
Seller's Agent in 2025
Jeanette Page
Rovira Team Realty, LLC
(228) 205-3844
2 in this area
32 Total Sales
-
Jonathan Marshall

Seller's Agent in 2020
Jonathan Marshall
Century 21 Busch Realty Group
(228) 697-7104
5 in this area
161 Total Sales
-
Tammy Tynes
T
Buyer's Agent in 2020
Tammy Tynes
Cameron Bell Properties, Inc.
(228) 669-0451
1 in this area
46 Total Sales
-
S
Seller's Agent in 2018
Saun Sullivan
Stoneridge Real Estate, LLC
Map
Source: MLS United
MLS Number: 3327455
APN: 1407K-02-048.000
- 3781 River Trace Dr
- 14327 Viola Way
- 3462 Riverbend Cove
- 13248 River Bluff Dr
- 3493 Riverbend Cove
- 0 Riverside Dr Unit 4075165
- 0 Longwood Cir Unit 4112916
- 0 Longwood Cir Unit 4077406
- 14188 Longwood Cir
- 3512 River Bluff Rd
- 0 Lamey Bridge Rd Unit 4095141
- 14085 Lamey Bridge Rd
- 9205 Daisy Vestry Rd
- Lot 51 Woodland Cir
- 0 Victoria Ln
- 0 Woodland Cir
- 0 River Heights Ln
- 12680 Woodland Cir
- 14668 Rue Merlot
- 2987 Rue Acadian Gardens

