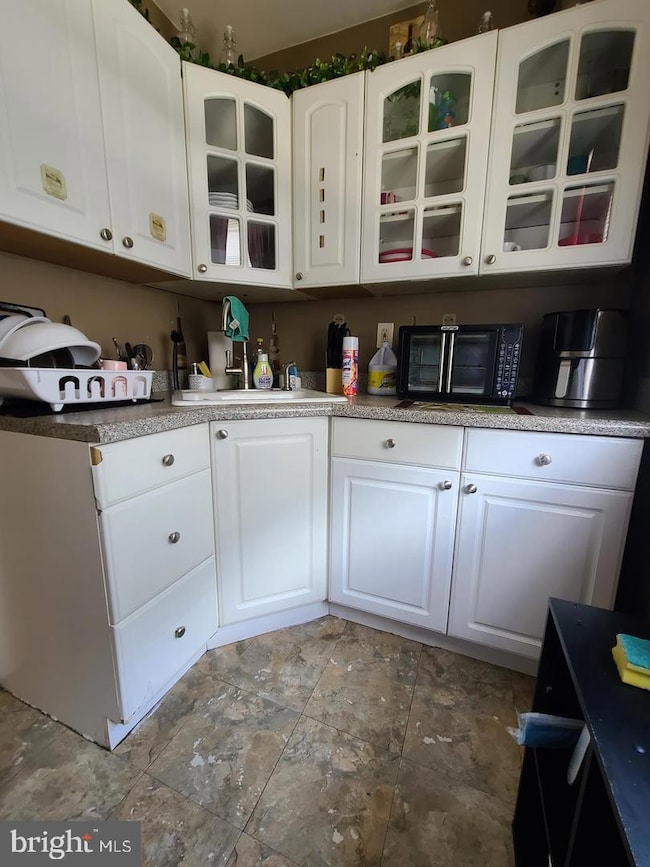
3936 Glendale St Philadelphia, PA 19124
Juniata Park NeighborhoodEstimated payment $1,193/month
Highlights
- Straight Thru Architecture
- 1 Car Attached Garage
- Ceiling Fan
- No HOA
- More Than Two Accessible Exits
- Hot Water Heating System
About This Home
Nestled in the heart of Juanita Park, this charming 3-bedroom townhome awaits its new owner. Let’s explore the delightful features of this home:Front Patio and Covered Porch: As you approach, you’ll notice the inviting front patio and covered porch—an ideal setting for entertaining guests or sipping your morning coffee.Bright Living Room: Step inside to discover a bright living room adorned with hardwood floors. The faux fireplace adds a touch of elegance.Real Hardwood Floors: The dining area boasts real hardwood floors, creating a warm and welcoming ambiance.
Townhouse Details
Home Type
- Townhome
Est. Annual Taxes
- $1,756
Year Built
- Built in 1925
Lot Details
- 1,050 Sq Ft Lot
- Lot Dimensions are 15.00 x 70.00
Parking
- 1 Car Attached Garage
- Rear-Facing Garage
- Driveway
Home Design
- Straight Thru Architecture
- Concrete Perimeter Foundation
- Masonry
Interior Spaces
- 1,200 Sq Ft Home
- Property has 2 Levels
- Ceiling Fan
- Basement Fills Entire Space Under The House
Bedrooms and Bathrooms
- 3 Bedrooms
- 1 Full Bathroom
Accessible Home Design
- More Than Two Accessible Exits
Utilities
- Hot Water Heating System
- Natural Gas Water Heater
Community Details
- No Home Owners Association
- Juniata Subdivision
Listing and Financial Details
- Tax Lot 65
- Assessor Parcel Number 332429700
Map
Home Values in the Area
Average Home Value in this Area
Tax History
| Year | Tax Paid | Tax Assessment Tax Assessment Total Assessment is a certain percentage of the fair market value that is determined by local assessors to be the total taxable value of land and additions on the property. | Land | Improvement |
|---|---|---|---|---|
| 2025 | $1,757 | $145,100 | $29,020 | $116,080 |
| 2024 | $1,757 | $145,100 | $29,020 | $116,080 |
| 2023 | $1,757 | $125,500 | $25,100 | $100,400 |
| 2022 | $637 | $80,500 | $25,100 | $55,400 |
| 2021 | $1,240 | $0 | $0 | $0 |
| 2020 | $1,240 | $0 | $0 | $0 |
| 2019 | $1,152 | $0 | $0 | $0 |
| 2018 | $1,111 | $0 | $0 | $0 |
| 2017 | $1,111 | $0 | $0 | $0 |
| 2016 | $692 | $0 | $0 | $0 |
| 2015 | $662 | $0 | $0 | $0 |
| 2014 | -- | $79,400 | $11,550 | $67,850 |
| 2012 | -- | $10,176 | $1,081 | $9,095 |
Property History
| Date | Event | Price | Change | Sq Ft Price |
|---|---|---|---|---|
| 05/19/2025 05/19/25 | Price Changed | $189,000 | -3.0% | $158 / Sq Ft |
| 04/30/2025 04/30/25 | Price Changed | $194,900 | -2.5% | $162 / Sq Ft |
| 03/20/2025 03/20/25 | Price Changed | $199,900 | -4.8% | $167 / Sq Ft |
| 03/06/2025 03/06/25 | Price Changed | $209,900 | -8.7% | $175 / Sq Ft |
| 02/28/2025 02/28/25 | For Sale | $229,900 | +142.3% | $192 / Sq Ft |
| 04/28/2017 04/28/17 | Sold | $94,900 | 0.0% | $79 / Sq Ft |
| 02/23/2017 02/23/17 | Pending | -- | -- | -- |
| 02/02/2017 02/02/17 | For Sale | $94,900 | -- | $79 / Sq Ft |
Purchase History
| Date | Type | Sale Price | Title Company |
|---|---|---|---|
| Deed | $94,900 | None Available | |
| Deed | $85,000 | None Available |
Mortgage History
| Date | Status | Loan Amount | Loan Type |
|---|---|---|---|
| Open | $93,180 | FHA | |
| Previous Owner | $83,435 | FHA |
Similar Homes in Philadelphia, PA
Source: Bright MLS
MLS Number: PAPH2450810
APN: 332429700
- 3934 Glendale St
- 1330 E Luzerne St
- 4022 L St Unit 1
- 4031 Ormond St
- 4133 Lawndale St
- 1008 E Lycoming St
- 4018 Kensington Ave
- 4229 O St
- 4318 L St
- 4265 Ormond St
- 1401 E Bristol St
- 1812 E Venango St Unit 235C
- 1812 E Venango St Unit 234B
- 1812 E Venango St Unit 233A
- 4302 Potter St
- 2011 Vici St
- 3700 Frankford Ave Unit 39
- 3700 Frankford Ave Unit 22
- 3920 Coral St
- 1819-21 E Tioga St Unit 7






