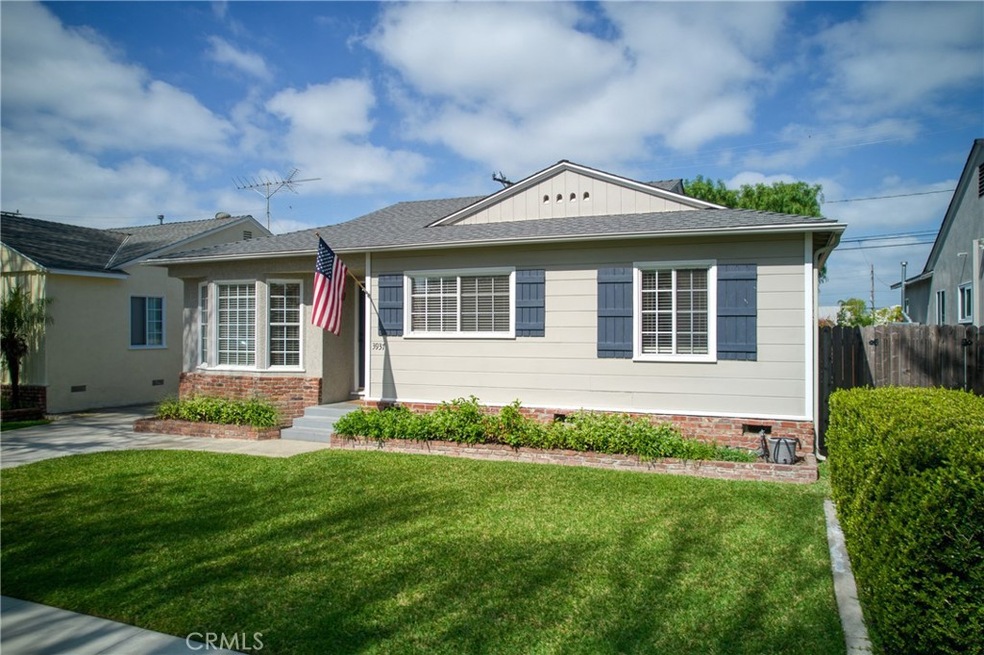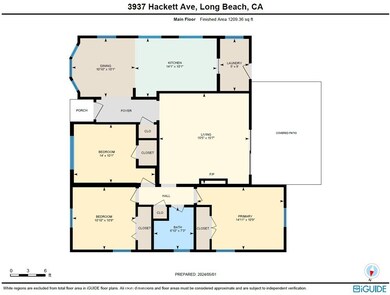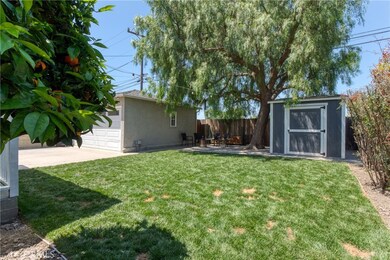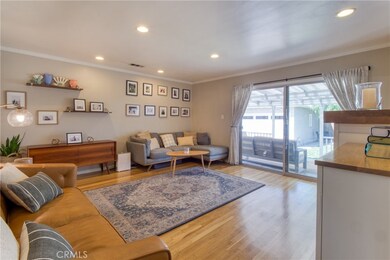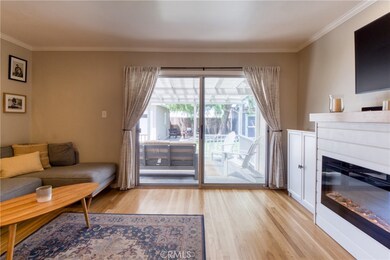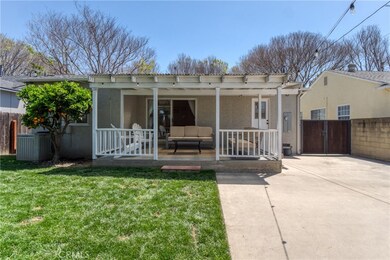
3937 Hackett Ave Long Beach, CA 90808
Plaza NeighborhoodHighlights
- Golf Course Community
- RV Gated
- Property is near a park
- Patrick Henry Elementary School Rated A-
- Updated Kitchen
- 2-minute walk to Birdcage Park
About This Home
As of June 2024We all know that LOCATION is the name of the game. I challenge you to find a better LOCATION for a home this size, under a million dollars. What makes this LOCATION so special is...There are no homes behind you, there is a park most locals don't even know about, with playground equipment, a grassy area and picnic tables at the end of your sidewalk. There is a 18 hole public golf (Short course) with really good food in their newly remodeled cafe at the end of your quiet little tree covered avenue. You are not in the flight path of the conveniently located Long Beach Airport. You are not close enough to hear the nearby 405 and 605 freeways, but can hop on one of them with a short easy drive. in the last four years the home has received the following useful and value features & benefits: A 30 year composite roof, remodeled bathroom, 200 amp main electric breaker panel and sub panel in a drywalled 2 car garage, gated and turf covered dog run, tankless water heater, giant heavy duty shed, paverstone sitting area under the mature shade tree out back, newly sodded back lawn, irrigation in planters. Add all this to the full rain gutter system, copper plumbing ,dual pane windows, smooth ceilings with recessed lighting over gorgeous 3/4' solid oak plank flooring and I would say this move in ready (From top to bottom and front to back) is the location...Location...LOCATION you will want to come home to at the end of the day.
Last Agent to Sell the Property
Beach Cities Properties, Inc. Brokerage Phone: 7142095225 License #01383525 Listed on: 05/01/2024
Home Details
Home Type
- Single Family
Est. Annual Taxes
- $10,902
Year Built
- Built in 1953
Lot Details
- 4,977 Sq Ft Lot
- East Facing Home
- Kennel
- Wood Fence
- Block Wall Fence
- Landscaped
- Sprinkler System
- Back and Front Yard
- Property is zoned LBR1N
Parking
- 2 Car Garage
- 4 Open Parking Spaces
- Parking Available
- Front Facing Garage
- Driveway
- RV Gated
Home Design
- Traditional Architecture
- Turnkey
- Raised Foundation
- Interior Block Wall
- Shingle Roof
- Composition Roof
- Wood Siding
- Partial Copper Plumbing
- Stucco
Interior Spaces
- 1,210 Sq Ft Home
- 1-Story Property
- Ceiling Fan
- Recessed Lighting
- Double Pane Windows
- Sliding Doors
- Vinyl Flooring
- Laundry Room
Kitchen
- Eat-In Galley Kitchen
- Updated Kitchen
- Walk-In Pantry
- Gas Oven
- Dishwasher
- Quartz Countertops
- Formica Countertops
- Pots and Pans Drawers
- Disposal
Bedrooms and Bathrooms
- 3 Main Level Bedrooms
- Remodeled Bathroom
- 1 Full Bathroom
- Stone Bathroom Countertops
- <<tubWithShowerToken>>
Outdoor Features
- Covered patio or porch
- Shed
- Rain Gutters
Location
- Property is near a park
- Suburban Location
Schools
- Patrick Henry Elementary School
- Newcomb Middle School
- Lakewood High School
Utilities
- Central Heating and Cooling System
- Natural Gas Connected
- Tankless Water Heater
Listing and Financial Details
- Tax Lot 231
- Tax Tract Number 17893
- Assessor Parcel Number 7071002010
- $393 per year additional tax assessments
Community Details
Overview
- No Home Owners Association
- Carson Park/Long Beach Subdivision
Recreation
- Golf Course Community
- Park
Ownership History
Purchase Details
Home Financials for this Owner
Home Financials are based on the most recent Mortgage that was taken out on this home.Purchase Details
Home Financials for this Owner
Home Financials are based on the most recent Mortgage that was taken out on this home.Purchase Details
Purchase Details
Home Financials for this Owner
Home Financials are based on the most recent Mortgage that was taken out on this home.Purchase Details
Home Financials for this Owner
Home Financials are based on the most recent Mortgage that was taken out on this home.Purchase Details
Purchase Details
Home Financials for this Owner
Home Financials are based on the most recent Mortgage that was taken out on this home.Similar Homes in the area
Home Values in the Area
Average Home Value in this Area
Purchase History
| Date | Type | Sale Price | Title Company |
|---|---|---|---|
| Grant Deed | $980,000 | Beach Cities Escrow Services | |
| Grant Deed | $830,000 | Western Resources Title | |
| Interfamily Deed Transfer | -- | None Available | |
| Interfamily Deed Transfer | -- | Chicago Title Company | |
| Grant Deed | $440,000 | Chicago Title Company | |
| Interfamily Deed Transfer | -- | None Available | |
| Grant Deed | $177,000 | Fidelity National Title Ins |
Mortgage History
| Date | Status | Loan Amount | Loan Type |
|---|---|---|---|
| Open | $689,500 | New Conventional | |
| Previous Owner | $498,000 | New Conventional | |
| Previous Owner | $356,190 | New Conventional | |
| Previous Owner | $400,000 | New Conventional | |
| Previous Owner | $417,834 | FHA | |
| Previous Owner | $426,382 | FHA | |
| Previous Owner | $157,000 | Unknown | |
| Previous Owner | $160,700 | Unknown | |
| Previous Owner | $141,600 | No Value Available | |
| Closed | $17,700 | No Value Available |
Property History
| Date | Event | Price | Change | Sq Ft Price |
|---|---|---|---|---|
| 06/04/2024 06/04/24 | Sold | $980,000 | 0.0% | $810 / Sq Ft |
| 05/06/2024 05/06/24 | Pending | -- | -- | -- |
| 05/06/2024 05/06/24 | Off Market | $980,000 | -- | -- |
| 05/05/2024 05/05/24 | Price Changed | $950,000 | +5.6% | $785 / Sq Ft |
| 05/01/2024 05/01/24 | For Sale | $900,000 | +8.4% | $744 / Sq Ft |
| 08/01/2022 08/01/22 | Sold | $830,000 | -81.1% | $686 / Sq Ft |
| 07/03/2022 07/03/22 | Pending | -- | -- | -- |
| 06/22/2022 06/22/22 | For Sale | $4,399,000 | -- | $3,636 / Sq Ft |
Tax History Compared to Growth
Tax History
| Year | Tax Paid | Tax Assessment Tax Assessment Total Assessment is a certain percentage of the fair market value that is determined by local assessors to be the total taxable value of land and additions on the property. | Land | Improvement |
|---|---|---|---|---|
| 2024 | $10,902 | $846,600 | $677,280 | $169,320 |
| 2023 | $10,721 | $830,000 | $664,000 | $166,000 |
| 2022 | $6,743 | $535,192 | $428,158 | $107,034 |
| 2021 | $6,610 | $524,699 | $419,763 | $104,936 |
| 2019 | $6,518 | $509,138 | $407,313 | $101,825 |
| 2018 | $6,316 | $499,156 | $399,327 | $99,829 |
| 2016 | $5,809 | $479,775 | $383,822 | $95,953 |
| 2015 | $5,575 | $472,569 | $378,057 | $94,512 |
| 2014 | $5,535 | $463,313 | $370,652 | $92,661 |
Agents Affiliated with this Home
-
Jack Tanner

Seller's Agent in 2024
Jack Tanner
Beach Cities Properties, Inc.
(714) 209-5225
4 in this area
52 Total Sales
-
Kendra Miller

Buyer's Agent in 2024
Kendra Miller
Keller Williams Coastal Prop.
(562) 439-8835
4 in this area
113 Total Sales
-
Brandon Caldarella

Seller's Agent in 2022
Brandon Caldarella
First Team Real Estate
(562) 427-4748
69 in this area
171 Total Sales
-
Cara Gill

Buyer's Agent in 2022
Cara Gill
The Agency
(562) 706-9299
1 in this area
13 Total Sales
-
Stephanie Gutierrez

Buyer Co-Listing Agent in 2022
Stephanie Gutierrez
The Agency
(562) 809-1331
1 in this area
10 Total Sales
Map
Source: California Regional Multiple Listing Service (CRMLS)
MLS Number: PW24087266
APN: 7071-002-010
- 3823 Carfax Ave
- 3706 Palo Verde Ave
- 3686 Palo Verde Ave
- 3753 Canehill Ave
- 3839 Lees Ave
- 3934 Lees Ave
- 6228 Freckles Rd
- 3850 Senasac Ave
- 6233 E Keynote St
- 3531 Josie Ave
- 7028 E Parkcrest St
- 6109 E Peabody St
- 4334 Knoxville Ave
- 7043 E Harco St
- 4344 Josie Ave
- 4159 Redline Dr
- 4165 Redline Dr
- 3568 Roxanne Ave
- 4350 Mcnab Ave
- 7118 E Peabody St
