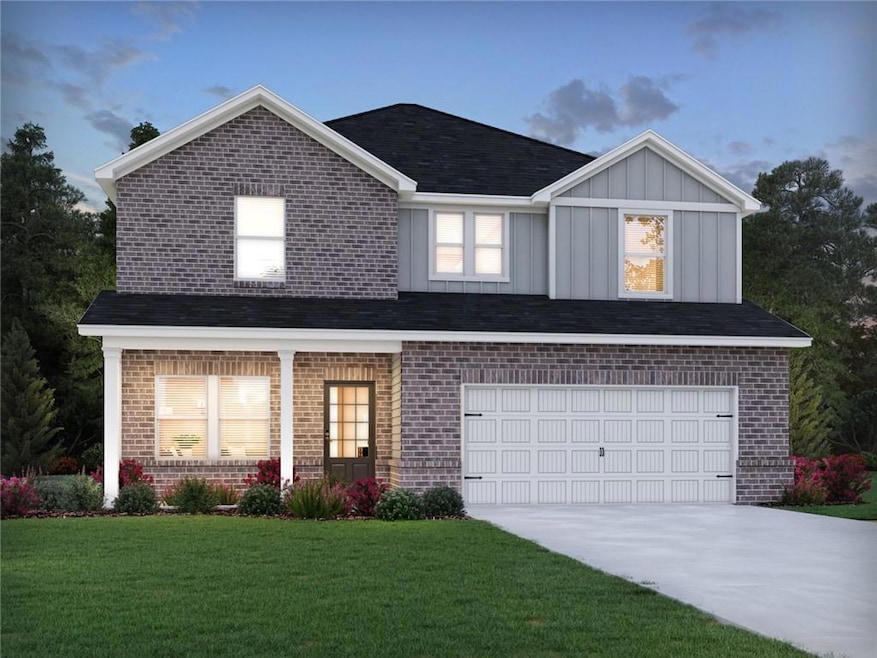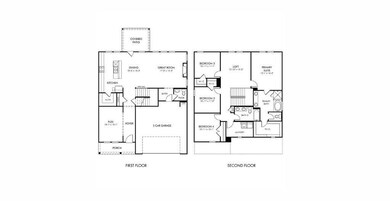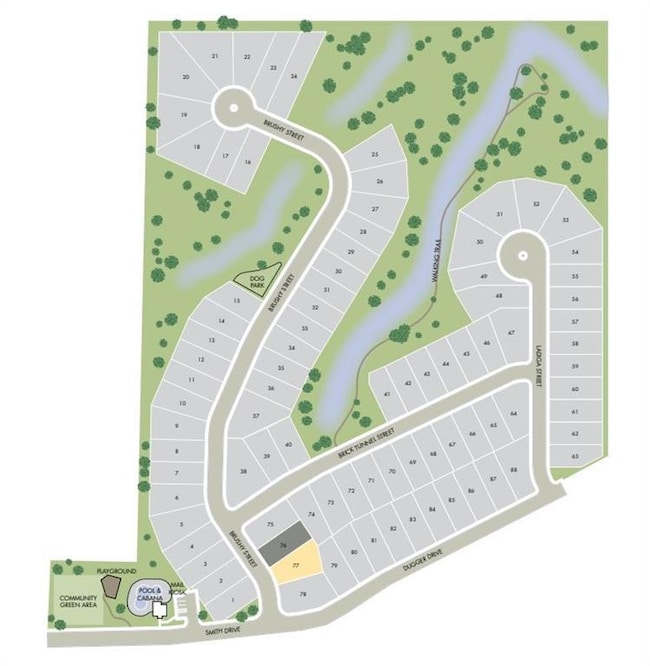3939 Ladiga St Powder Springs, GA 30127
Estimated payment $3,081/month
Highlights
- Open-Concept Dining Room
- Traditional Architecture
- Stone Countertops
- Varner Elementary School Rated A-
- Loft
- Community Pool
About This Home
Brand new, energy-efficient home available by Nov 2025! Outfit the Dakota's main-level flex space as a home office and skip your commute. In the kitchen, the island overlooks the open living space. Upstairs, the loft separates the secondary bedrooms from the primary suite. Westmost Preserve features quick move-in, single-family homes from three to five bedrooms. Nature lovers will enjoy easy access to a variety of parks, trails, and golf clubs. Planned amenities will include a pool, cabana, dog park, playground, and a walking trail. Here at Westmont Preserve, you will never get bored. Join the interest list at the bottom of the page to receive updates. Each of our homes is built with innovative, energy-efficient features designed to help you enjoy more savings, better health, real comfort and peace of mind.
Listing Agent
Meritage Homes Of Georgia Realty, LLC License #331009 Listed on: 10/15/2025
Open House Schedule
-
Saturday, November 15, 202512:00 to 5:00 pm11/15/2025 12:00:00 PM +00:0011/15/2025 5:00:00 PM +00:00Add to Calendar
-
Saturday, November 22, 202512:00 to 5:00 pm11/22/2025 12:00:00 PM +00:0011/22/2025 5:00:00 PM +00:00Add to Calendar
Home Details
Home Type
- Single Family
Year Built
- Built in 2025 | Under Construction
Lot Details
- Property fronts a private road
- Private Entrance
- Back Yard
HOA Fees
- $108 Monthly HOA Fees
Parking
- 2 Car Attached Garage
- Parking Accessed On Kitchen Level
- Front Facing Garage
- Garage Door Opener
- Driveway
Home Design
- Traditional Architecture
- Slab Foundation
- Shingle Roof
- Composition Roof
- Cement Siding
- Brick Front
Interior Spaces
- 2,479 Sq Ft Home
- 2-Story Property
- Ceiling height of 9 feet on the main level
- Gas Log Fireplace
- Insulated Windows
- Family Room with Fireplace
- Open-Concept Dining Room
- Home Office
- Loft
- Carpet
Kitchen
- Open to Family Room
- Walk-In Pantry
- Gas Range
- Microwave
- Dishwasher
- Kitchen Island
- Stone Countertops
- Disposal
Bedrooms and Bathrooms
- 4 Bedrooms
- Dual Vanity Sinks in Primary Bathroom
- Separate Shower in Primary Bathroom
Laundry
- Laundry Room
- Laundry on upper level
- Dryer
- Washer
Home Security
- Carbon Monoxide Detectors
- Fire and Smoke Detector
Eco-Friendly Details
- ENERGY STAR Qualified Appliances
- Energy-Efficient Windows
- Energy-Efficient HVAC
- Energy-Efficient Insulation
- Energy-Efficient Thermostat
Outdoor Features
- Covered Patio or Porch
Schools
- Powder Springs Elementary School
- Cooper Middle School
- South Cobb High School
Utilities
- Forced Air Zoned Heating and Cooling System
- Underground Utilities
- 110 Volts
- Tankless Water Heater
- Phone Available
- Cable TV Available
Listing and Financial Details
- Home warranty included in the sale of the property
- Tax Lot 0049
Community Details
Overview
- $1,300 Initiation Fee
- Westmont Preserve Subdivision
- Rental Restrictions
Recreation
- Community Pool
- Dog Park
- Trails
Map
Home Values in the Area
Average Home Value in this Area
Property History
| Date | Event | Price | List to Sale | Price per Sq Ft |
|---|---|---|---|---|
| 10/20/2025 10/20/25 | Price Changed | $474,980 | -5.0% | $192 / Sq Ft |
| 10/15/2025 10/15/25 | For Sale | $499,980 | -- | $202 / Sq Ft |
Source: First Multiple Listing Service (FMLS)
MLS Number: 7664887
- 3130 Nectar Dr
- 3071 Nectar Dr
- 4772 Deer Chase
- 4801 Deer Chase
- 3389 Lochness Ln
- 4808 Winding Ln
- 742 Crossroad Ct SW
- 3109 Nectar Dr
- 2684 Mountain Oaks Ct
- 3258 Woodcliff Way
- 4537 Rushing Wind Ct
- 3220 Way Unit 24
- 0 Old Lost Mountain Rd Unit 10585149
- 0 Old Lost Mountain Rd Unit 7633273
- 3164 Dowsing Ln
- 4861 Moon Rd
- 3355 Timber Ridge
- 3631 Village View
- 4547 Aladdin Ct
- 4891 Country Cove Way
- 3342 Mooring Dr
- 4220 Steading Rd
- 3349 Mooring Dr
- 5267 Spring Tide Ln
- 4036 Evelyn Dr
- 3620 Liberty Ln SW
- 4027 Evelyn Dr
- 4274 Pineview Dr
- 4484 Marietta St
- 4484 Marietta St Unit A1
- 4484 Marietta St Unit A4
- 4484 Marietta St Unit B2
- 5461 Quarters Way
- 4270 Marietta St
- 3810 Equity Ln
- 3862 St George Terrace SW
- 4967 MacLand Rd



