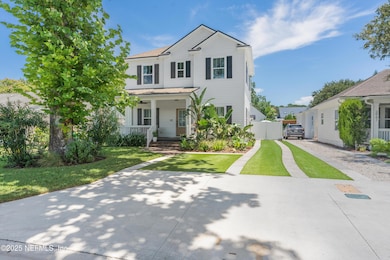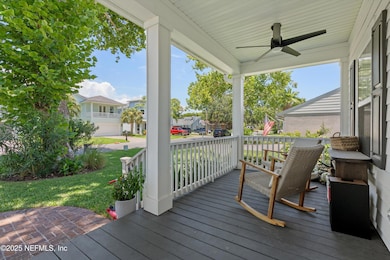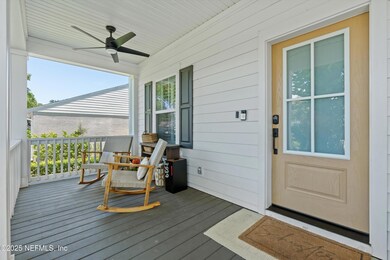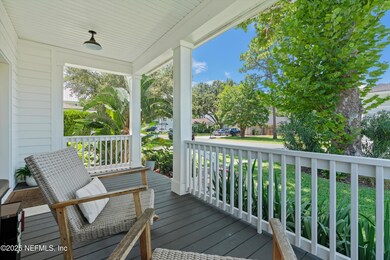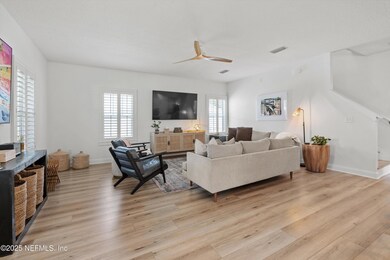
3939 Palm Way Jacksonville Beach, FL 32250
Estimated payment $7,023/month
Highlights
- Saltwater Pool
- Traditional Architecture
- No HOA
- Duncan U. Fletcher High School Rated A-
- Outdoor Kitchen
- Front Porch
About This Home
Welcome to 3939 Palm Way, a charming coastal retreat in a sought after neighborhood with no HOA. This 4 bedroom 2.5 bath open concept home has great natural light light. White cabinets in the kitchen, stainless steel appliances and quartz countertops, with large island is an entertainers dream. Primary bedroom is downstairs, with addition 3 bedrooms up. Step out your side porch to a resort style back yard, with a salt water pool, putting green, out door kitchen and lush landscaping. The additional detached living space has endless possibilities. This house offers the ultimate beach lifestyle, close to JTB shopping, restaurants and a quick bike ride to the beach. This is a house you will not want to leave. New A/C 7/1/2025 Please see document tab for updates. Big Green Egg and refrigerator in garage do not convey. Additional living space can not be viewed until Monday, July 21st.
Home Details
Home Type
- Single Family
Est. Annual Taxes
- $11,163
Year Built
- Built in 2012
Lot Details
- Lot Dimensions are 50 x 133
- Street terminates at a dead end
- Vinyl Fence
- Back Yard Fenced
Parking
- 1 Car Garage
Home Design
- Traditional Architecture
- Shingle Roof
- Siding
Interior Spaces
- 2,354 Sq Ft Home
- 2-Story Property
Kitchen
- Breakfast Bar
- Butlers Pantry
- Electric Oven
- Electric Cooktop
- Microwave
- Dishwasher
- Kitchen Island
- Disposal
Flooring
- Tile
- Vinyl
Bedrooms and Bathrooms
- 4 Bedrooms
- Walk-In Closet
Pool
- Saltwater Pool
- Outdoor Shower
Outdoor Features
- Outdoor Kitchen
- Front Porch
Additional Homes
- Accessory Dwelling Unit (ADU)
Utilities
- Cooling System Mounted To A Wall/Window
- Central Heating and Cooling System
Community Details
- No Home Owners Association
- Ocean Terrace Subdivision
Listing and Financial Details
- Assessor Parcel Number 1813750030
Map
Home Values in the Area
Average Home Value in this Area
Tax History
| Year | Tax Paid | Tax Assessment Tax Assessment Total Assessment is a certain percentage of the fair market value that is determined by local assessors to be the total taxable value of land and additions on the property. | Land | Improvement |
|---|---|---|---|---|
| 2025 | $11,163 | $661,255 | -- | -- |
| 2024 | $10,870 | $642,620 | -- | -- |
| 2023 | $10,870 | $623,903 | $0 | $0 |
| 2022 | $7,192 | $447,799 | $0 | $0 |
| 2021 | $6,590 | $404,018 | $0 | $0 |
| 2020 | $6,528 | $398,440 | $0 | $0 |
| 2019 | $6,458 | $389,482 | $0 | $0 |
| 2018 | $4,286 | $270,468 | $0 | $0 |
| 2017 | $4,231 | $264,905 | $0 | $0 |
| 2016 | $4,164 | $259,457 | $0 | $0 |
| 2015 | $4,227 | $257,654 | $0 | $0 |
| 2014 | $4,254 | $255,610 | $0 | $0 |
Property History
| Date | Event | Price | Change | Sq Ft Price |
|---|---|---|---|---|
| 07/18/2025 07/18/25 | For Sale | $1,100,000 | +122.2% | $467 / Sq Ft |
| 12/17/2023 12/17/23 | Off Market | $495,000 | -- | -- |
| 12/17/2023 12/17/23 | Off Market | $324,900 | -- | -- |
| 12/17/2023 12/17/23 | Off Market | $875,000 | -- | -- |
| 04/04/2022 04/04/22 | Sold | $875,000 | 0.0% | $419 / Sq Ft |
| 03/25/2022 03/25/22 | Pending | -- | -- | -- |
| 02/04/2022 02/04/22 | For Sale | $875,000 | +76.8% | $419 / Sq Ft |
| 11/30/2018 11/30/18 | Sold | $495,000 | -9.8% | $237 / Sq Ft |
| 11/15/2018 11/15/18 | Pending | -- | -- | -- |
| 07/20/2018 07/20/18 | For Sale | $549,000 | +69.0% | $263 / Sq Ft |
| 05/16/2012 05/16/12 | Sold | $324,900 | 0.0% | $159 / Sq Ft |
| 03/12/2012 03/12/12 | Pending | -- | -- | -- |
| 03/04/2012 03/04/12 | For Sale | $324,900 | -- | $159 / Sq Ft |
Purchase History
| Date | Type | Sale Price | Title Company |
|---|---|---|---|
| Warranty Deed | $495,000 | Attorney | |
| Warranty Deed | $324,900 | Landmark Title | |
| Warranty Deed | $77,000 | Landmark Title |
Mortgage History
| Date | Status | Loan Amount | Loan Type |
|---|---|---|---|
| Open | $75,000 | Credit Line Revolving | |
| Open | $421,500 | New Conventional | |
| Closed | $425,000 | New Conventional | |
| Closed | $420,750 | New Conventional | |
| Previous Owner | $296,416 | New Conventional |
Similar Homes in Jacksonville Beach, FL
Source: realMLS (Northeast Florida Multiple Listing Service)
MLS Number: 2099302
APN: 181375-0030
- 3842 Tropical Terrace
- 3940 Grande Blvd
- 4088 Coastal Ave
- 4037 Seaside Dr E
- 3415 Heron Dr N
- 13 Victory Ct
- 3782 Coconut Key
- 3652 Sanctuary Way S
- 3276 Pullian Ct
- 3212 Saint Johns Blvd
- 2734 Colonies Dr
- 4300 S Beach Pkwy Unit 3206
- 4300 S Beach Pkwy Unit 1114
- 4300 S Beach Pkwy Unit 1206
- 4300 S Beach Pkwy Unit 3214
- 4300 S Beach Pkwy Unit 4306
- 4300 S Beach Pkwy Unit 4205
- 4300 S Beach Pkwy Unit 1204
- 4300 S Beach Pkwy Unit 2211
- 4300 S Beach Pkwy Unit 2308
- 4088 Coastal Ave
- 3706 Sanctuary Way N
- 4300 S Beach Pkwy Unit 3206
- 4300 S Beach Pkwy Unit 3313
- 2950 St Johns Ave Unit 10
- 611 Ponte Vedra Lakes Blvd
- 1898 Blue Heron Ln
- 1318 Eastwind Dr
- 1701 the Greens Way Unit 815
- 800 Boardwalk Dr Unit 615
- 1800 the Greens Way Unit 304
- 1800 the Greens Way Unit 1902
- 1800 the Greens Way Unit 312
- 505 Boardwalk Dr Unit 214
- 125 Great Harbor Way
- 425 Timberwalk Ct Unit 1135
- 425 Timberwalk Ct Unit 1133
- 400 Timberwalk Ct Unit 1313
- 94 Fairway Wood Way
- 1756 Riley St

