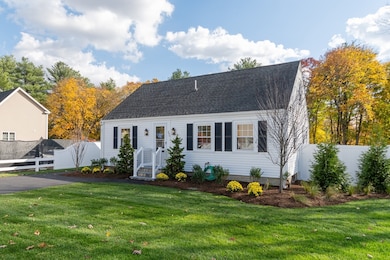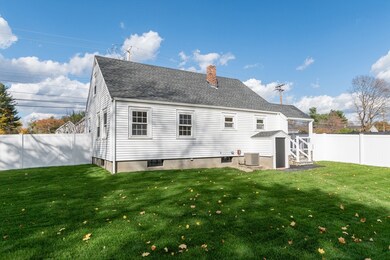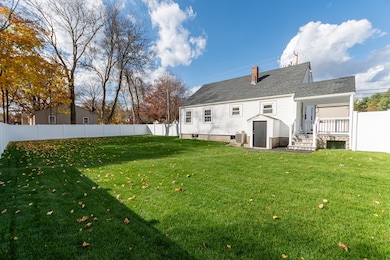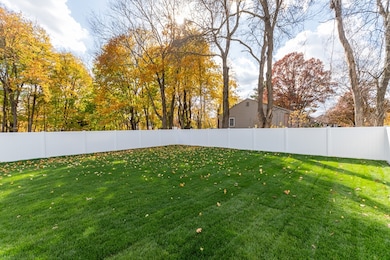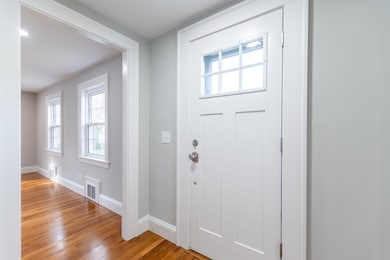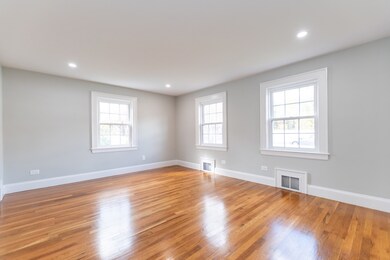
394 Brook St Framingham, MA 01701
Nobscot NeighborhoodHighlights
- Golf Course Community
- Medical Services
- Landscaped Professionally
- Community Stables
- Cape Cod Architecture
- Property is near public transit
About This Home
As of December 2024Beautifully renovated Cape Style home. Professionally landscaped yard featuring A sod lawn and a sprinkler system. Newer roof with heaters. 2 zone A/C. Gleaming hardwood floors throughout. New kitchen with white shaker cabinets, gleaming stainless steel appliances and Quartz counters. New Baths featuring gleaming tile and glass tub and shower enclosure next to the first floor primary bedroom. Very large vinyl fenced in backyard which is great for entertaining and outdoor activities. Relax on your porch and view the front and back of your property. Full basement ready for a game room, family room, or anything else you want to do. 2 public schools within a short walk. Shopping and entertainment just a short drive away. Great commuter location, close to major highways and the T to Boston and West. First showings at Open House Saturday, November 9, 2024 11:00 am- 1:00 pm.
Home Details
Home Type
- Single Family
Est. Annual Taxes
- $6,348
Year Built
- Built in 1941 | Remodeled
Lot Details
- 0.4 Acre Lot
- Near Conservation Area
- Fenced Yard
- Fenced
- Landscaped Professionally
- Level Lot
- Sprinkler System
- Wooded Lot
Home Design
- Cape Cod Architecture
- Frame Construction
- Shingle Roof
- Concrete Perimeter Foundation
Interior Spaces
- 1,326 Sq Ft Home
- Recessed Lighting
- Decorative Lighting
- Window Screens
- Storm Doors
Kitchen
- Range<<rangeHoodToken>>
- <<microwave>>
- Plumbed For Ice Maker
- Dishwasher
- Stainless Steel Appliances
- Solid Surface Countertops
Flooring
- Wood
- Tile
Bedrooms and Bathrooms
- 3 Bedrooms
- Primary Bedroom on Main
Laundry
- Dryer
- Washer
Unfinished Basement
- Basement Fills Entire Space Under The House
- Exterior Basement Entry
- Laundry in Basement
Parking
- 4 Car Parking Spaces
- Off-Street Parking
Outdoor Features
- Rain Gutters
- Porch
Location
- Property is near public transit
- Property is near schools
Utilities
- Forced Air Heating and Cooling System
- 2 Cooling Zones
- 2 Heating Zones
- Heating System Uses Oil
- 200+ Amp Service
- Electric Water Heater
Listing and Financial Details
- Assessor Parcel Number 501207
Community Details
Overview
- No Home Owners Association
Amenities
- Medical Services
- Shops
- Coin Laundry
Recreation
- Golf Course Community
- Tennis Courts
- Community Pool
- Park
- Community Stables
- Jogging Path
- Bike Trail
Ownership History
Purchase Details
Home Financials for this Owner
Home Financials are based on the most recent Mortgage that was taken out on this home.Purchase Details
Similar Homes in Framingham, MA
Home Values in the Area
Average Home Value in this Area
Purchase History
| Date | Type | Sale Price | Title Company |
|---|---|---|---|
| Fiduciary Deed | $550,000 | None Available | |
| Fiduciary Deed | $550,000 | None Available | |
| Fiduciary Deed | $550,000 | None Available | |
| Deed | -- | -- | |
| Deed | -- | -- |
Mortgage History
| Date | Status | Loan Amount | Loan Type |
|---|---|---|---|
| Open | $609,972 | Purchase Money Mortgage | |
| Closed | $609,972 | Purchase Money Mortgage | |
| Open | $1,138,078 | Purchase Money Mortgage | |
| Closed | $1,138,078 | Purchase Money Mortgage |
Property History
| Date | Event | Price | Change | Sq Ft Price |
|---|---|---|---|---|
| 12/20/2024 12/20/24 | Sold | $660,000 | 0.0% | $498 / Sq Ft |
| 11/10/2024 11/10/24 | Pending | -- | -- | -- |
| 11/06/2024 11/06/24 | For Sale | $659,900 | +20.0% | $498 / Sq Ft |
| 08/02/2024 08/02/24 | Sold | $550,000 | 0.0% | $415 / Sq Ft |
| 06/20/2024 06/20/24 | Pending | -- | -- | -- |
| 06/18/2024 06/18/24 | For Sale | $550,000 | -- | $415 / Sq Ft |
Tax History Compared to Growth
Tax History
| Year | Tax Paid | Tax Assessment Tax Assessment Total Assessment is a certain percentage of the fair market value that is determined by local assessors to be the total taxable value of land and additions on the property. | Land | Improvement |
|---|---|---|---|---|
| 2025 | $6,200 | $519,300 | $268,700 | $250,600 |
| 2024 | $6,348 | $509,500 | $256,000 | $253,500 |
| 2023 | $6,023 | $460,100 | $228,500 | $231,600 |
| 2022 | $5,690 | $414,100 | $207,400 | $206,700 |
| 2021 | $5,526 | $393,300 | $199,300 | $194,000 |
| 2020 | $5,444 | $363,400 | $181,100 | $182,300 |
| 2019 | $5,323 | $346,100 | $181,100 | $165,000 |
| 2018 | $5,244 | $321,300 | $174,400 | $146,900 |
| 2017 | $5,138 | $307,500 | $169,300 | $138,200 |
| 2016 | $4,948 | $284,700 | $169,300 | $115,400 |
| 2015 | $4,867 | $273,100 | $169,300 | $103,800 |
Agents Affiliated with this Home
-
Bill Jagher

Seller's Agent in 2024
Bill Jagher
Realty Executives
(508) 879-0660
3 in this area
31 Total Sales
-
Jeanne Leombruno

Seller's Agent in 2024
Jeanne Leombruno
Century 21 Custom Home Realty
(508) 259-9737
1 in this area
78 Total Sales
-
Geoff Strobeck

Buyer's Agent in 2024
Geoff Strobeck
Compass
(617) 510-0375
1 in this area
28 Total Sales
Map
Source: MLS Property Information Network (MLS PIN)
MLS Number: 73309936
APN: FRAM-000058-000050-003918
- 392 Brook St
- 411 Brook St
- 449 Brook St
- 27 Perry H Henderson Dr
- 10 Poplar St
- 46 Perry Henderson Dr
- 22 Londonderry Rd
- 74 Fenwick St
- 495 Edgell Rd
- 484 Edgell Rd
- 199 Brook St
- 143 Brook St
- 769 Edgell Rd
- 10 Westview Rd
- 915 Edgell Rd Unit 60
- 915 Edgell Rd Unit 85
- 197 Lockland Ave
- 17 Lilian Rd
- 31 Livoli Rd
- 8 Lilian Rd

