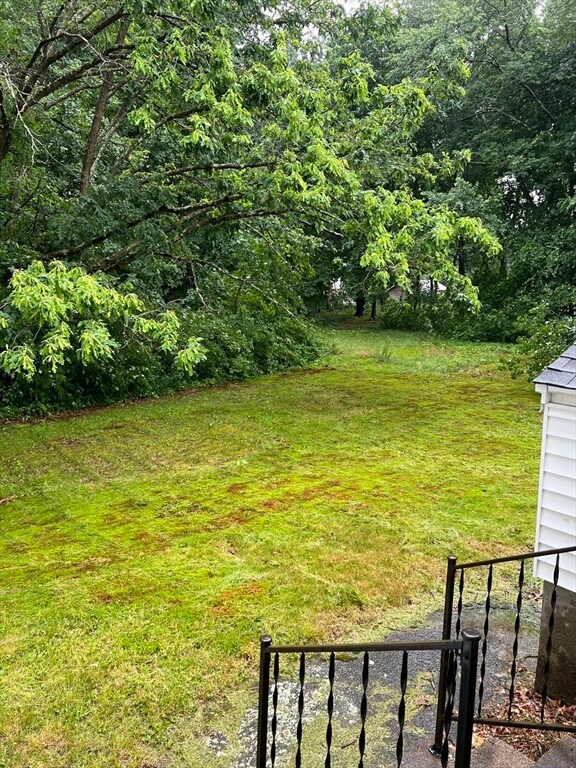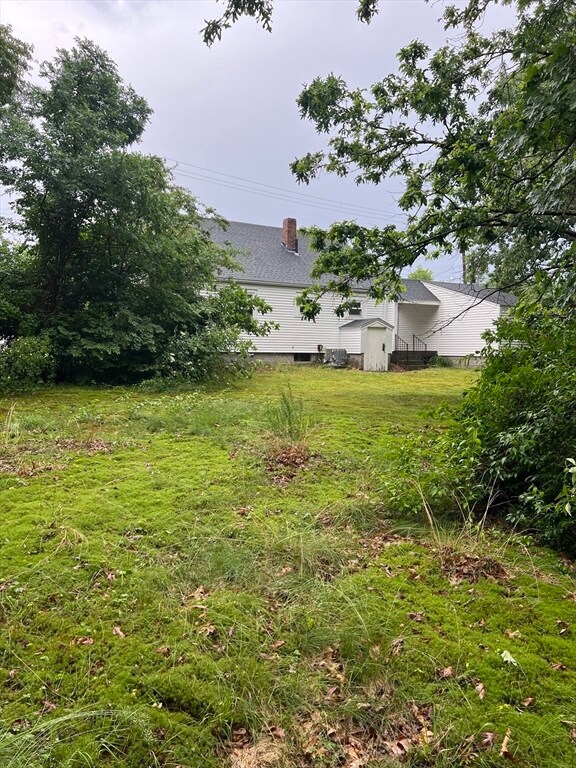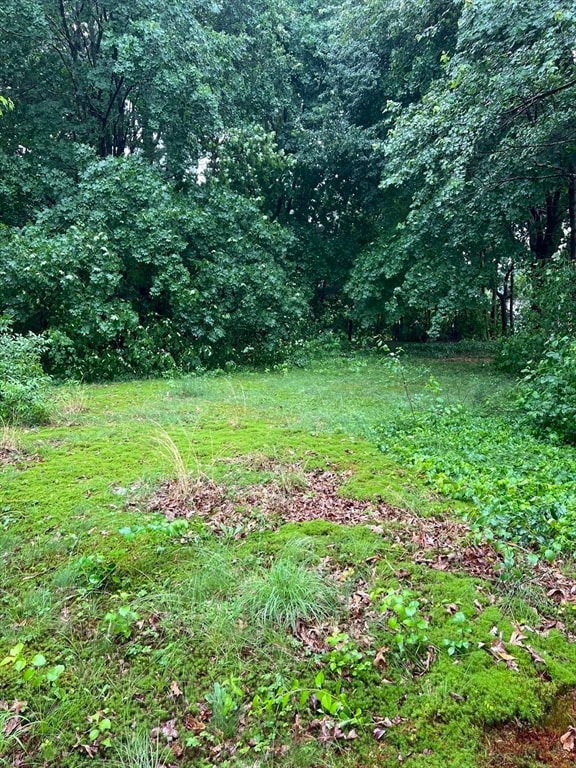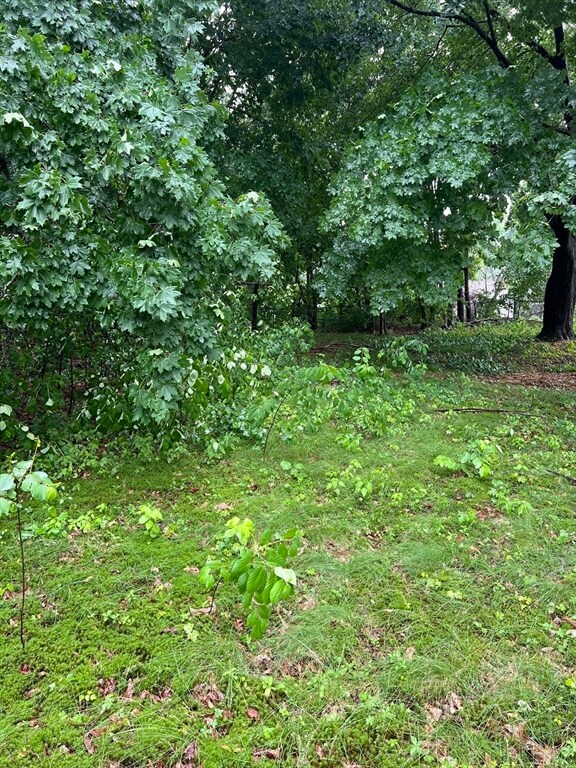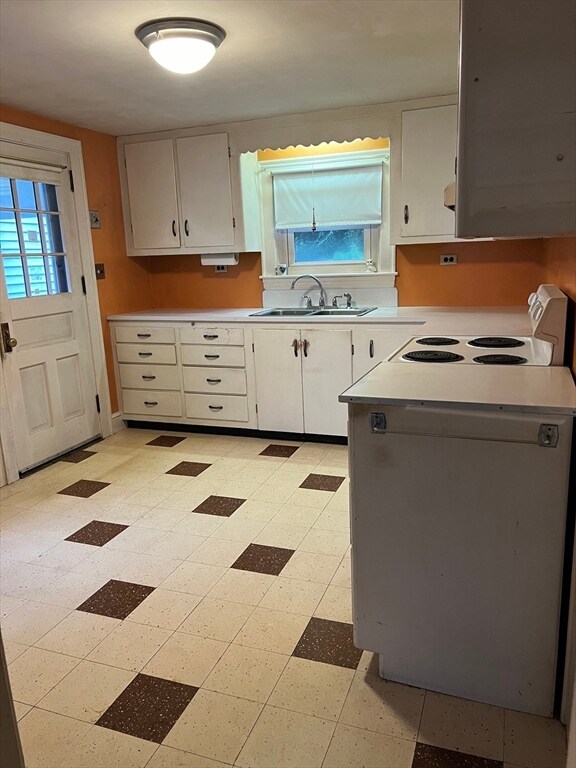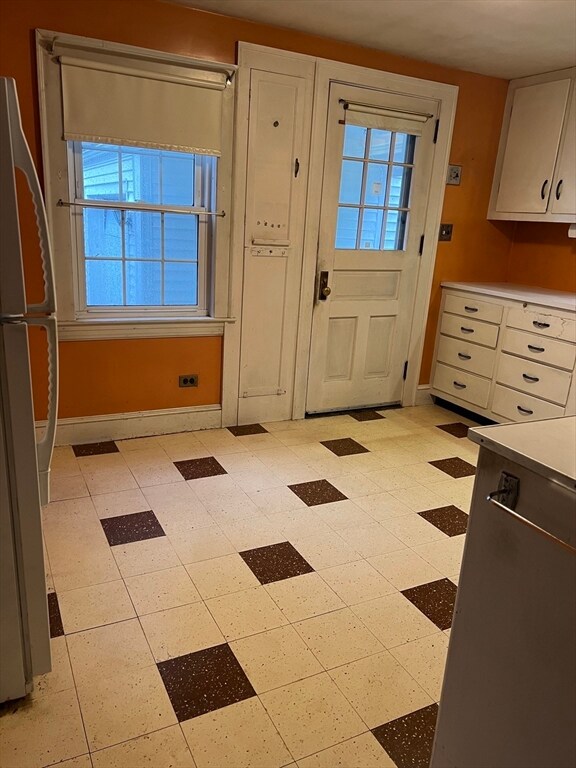
394 Brook St Framingham, MA 01701
Nobscot NeighborhoodHighlights
- Medical Services
- Property is near public transit
- Wood Flooring
- Cape Cod Architecture
- Wooded Lot
- Main Floor Primary Bedroom
About This Home
As of December 2024Rare opportunity to separate this lot and make it TWO buildable lots. The one owner cape is in need of significant TLC and updating - currently offering three bedrooms and 1 full bath. A one car garage attached via a covered porch. Hardwood flooring, central air. Newer roof, H2o tank. 1st floor primary. Two bedrooms on the 2nd floor with built ins. The large flat, sun filled lot is just waiting for your ideas. Buyer to preform all due diligence. Home to be sold AS IS.
Last Agent to Sell the Property
Century 21 Custom Home Realty Listed on: 06/18/2024
Home Details
Home Type
- Single Family
Est. Annual Taxes
- $6,348
Year Built
- Built in 1941
Lot Details
- 0.81 Acre Lot
- Level Lot
- Wooded Lot
Parking
- 1 Car Detached Garage
- Parking Storage or Cabinetry
- Garage Door Opener
- Driveway
- Open Parking
- Off-Street Parking
Home Design
- 1,326 Sq Ft Home
- Cape Cod Architecture
- Frame Construction
- Shingle Roof
- Concrete Perimeter Foundation
Flooring
- Wood
- Carpet
- Tile
Bedrooms and Bathrooms
- 3 Bedrooms
- Primary Bedroom on Main
- 1 Full Bathroom
Laundry
- Dryer
- Washer
Unfinished Basement
- Walk-Out Basement
- Basement Fills Entire Space Under The House
- Interior Basement Entry
- Block Basement Construction
- Laundry in Basement
Utilities
- Central Air
- 1 Cooling Zone
- 1 Heating Zone
- Heating System Uses Oil
- Baseboard Heating
- Electric Water Heater
Additional Features
- Range<<rangeHoodToken>>
- Property is near public transit
Listing and Financial Details
- Legal Lot and Block 3918 / 50
- Assessor Parcel Number M:058 B:50 L:3918 U:000,501207
Community Details
Overview
- No Home Owners Association
Amenities
- Medical Services
- Shops
Ownership History
Purchase Details
Home Financials for this Owner
Home Financials are based on the most recent Mortgage that was taken out on this home.Purchase Details
Similar Homes in Framingham, MA
Home Values in the Area
Average Home Value in this Area
Purchase History
| Date | Type | Sale Price | Title Company |
|---|---|---|---|
| Fiduciary Deed | $550,000 | None Available | |
| Fiduciary Deed | $550,000 | None Available | |
| Fiduciary Deed | $550,000 | None Available | |
| Deed | -- | -- | |
| Deed | -- | -- |
Mortgage History
| Date | Status | Loan Amount | Loan Type |
|---|---|---|---|
| Open | $609,972 | Purchase Money Mortgage | |
| Closed | $609,972 | Purchase Money Mortgage | |
| Open | $1,138,078 | Purchase Money Mortgage | |
| Closed | $1,138,078 | Purchase Money Mortgage |
Property History
| Date | Event | Price | Change | Sq Ft Price |
|---|---|---|---|---|
| 12/20/2024 12/20/24 | Sold | $660,000 | 0.0% | $498 / Sq Ft |
| 11/10/2024 11/10/24 | Pending | -- | -- | -- |
| 11/06/2024 11/06/24 | For Sale | $659,900 | +20.0% | $498 / Sq Ft |
| 08/02/2024 08/02/24 | Sold | $550,000 | 0.0% | $415 / Sq Ft |
| 06/20/2024 06/20/24 | Pending | -- | -- | -- |
| 06/18/2024 06/18/24 | For Sale | $550,000 | -- | $415 / Sq Ft |
Tax History Compared to Growth
Tax History
| Year | Tax Paid | Tax Assessment Tax Assessment Total Assessment is a certain percentage of the fair market value that is determined by local assessors to be the total taxable value of land and additions on the property. | Land | Improvement |
|---|---|---|---|---|
| 2025 | $6,200 | $519,300 | $268,700 | $250,600 |
| 2024 | $6,348 | $509,500 | $256,000 | $253,500 |
| 2023 | $6,023 | $460,100 | $228,500 | $231,600 |
| 2022 | $5,690 | $414,100 | $207,400 | $206,700 |
| 2021 | $5,526 | $393,300 | $199,300 | $194,000 |
| 2020 | $5,444 | $363,400 | $181,100 | $182,300 |
| 2019 | $5,323 | $346,100 | $181,100 | $165,000 |
| 2018 | $5,244 | $321,300 | $174,400 | $146,900 |
| 2017 | $5,138 | $307,500 | $169,300 | $138,200 |
| 2016 | $4,948 | $284,700 | $169,300 | $115,400 |
| 2015 | $4,867 | $273,100 | $169,300 | $103,800 |
Agents Affiliated with this Home
-
Bill Jagher

Seller's Agent in 2024
Bill Jagher
Realty Executives
(508) 879-0660
3 in this area
31 Total Sales
-
Jeanne Leombruno

Seller's Agent in 2024
Jeanne Leombruno
Century 21 Custom Home Realty
(508) 259-9737
1 in this area
78 Total Sales
-
Geoff Strobeck

Buyer's Agent in 2024
Geoff Strobeck
Compass
(617) 510-0375
1 in this area
28 Total Sales
Map
Source: MLS Property Information Network (MLS PIN)
MLS Number: 73253656
APN: FRAM-000058-000050-003918
- 392 Brook St
- 411 Brook St
- 449 Brook St
- 27 Perry H Henderson Dr
- 10 Poplar St
- 46 Perry Henderson Dr
- 22 Londonderry Rd
- 74 Fenwick St
- 495 Edgell Rd
- 484 Edgell Rd
- 199 Brook St
- 143 Brook St
- 769 Edgell Rd
- 10 Westview Rd
- 915 Edgell Rd Unit 60
- 915 Edgell Rd Unit 85
- 197 Lockland Ave
- 17 Lilian Rd
- 31 Livoli Rd
- 8 Lilian Rd

