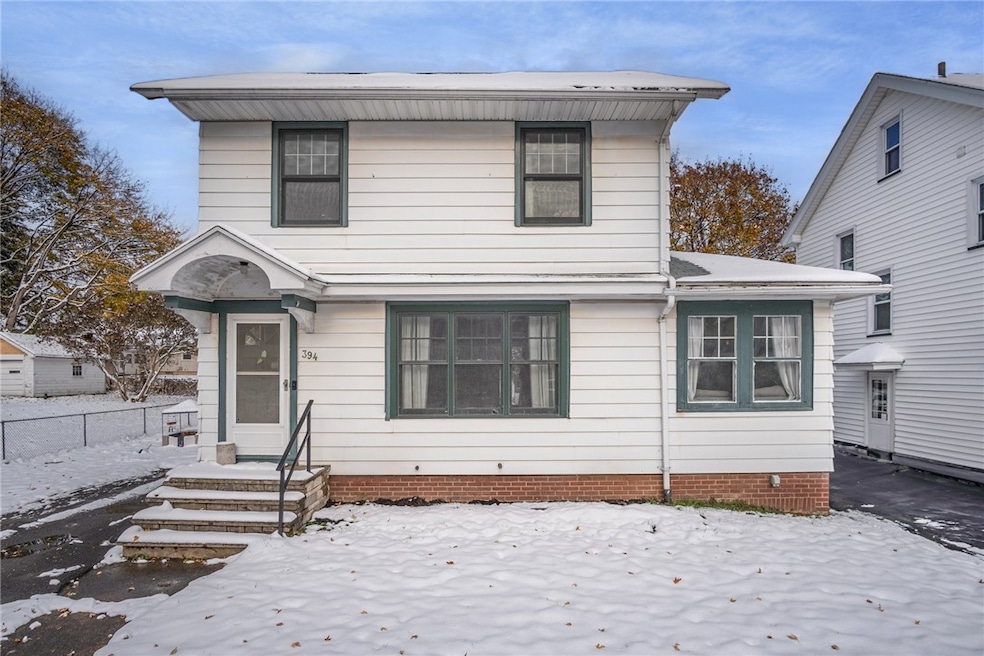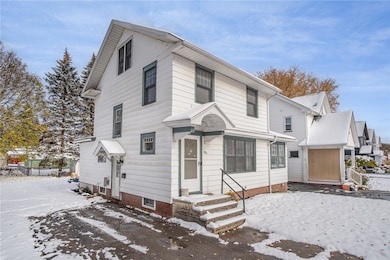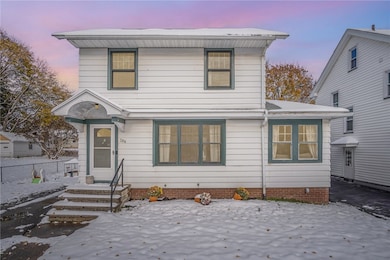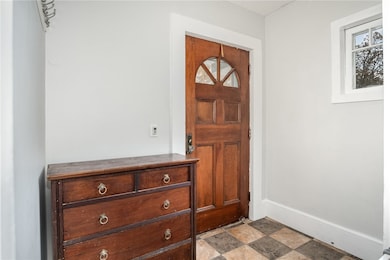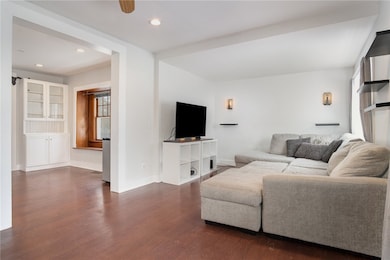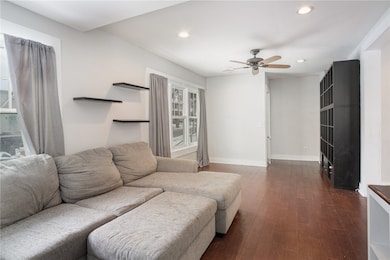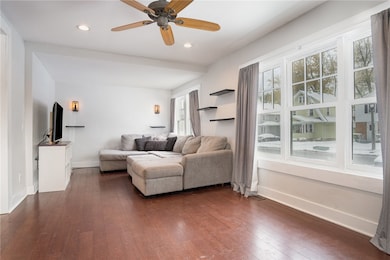394 Laurelton Rd Rochester, NY 14609
Estimated payment $1,361/month
Highlights
- Colonial Architecture
- Wood Flooring
- Formal Dining Room
- Eastridge Senior High School Rated A-
- Separate Formal Living Room
- Eat-In Kitchen
About This Home
OPEN HOUSE 11/16/2025 11:00 AM - 12:30 PM. Welcome to 394 Laurelton Rd, a beautifully updated home in one of Rochester’s most desirable 14609 neighborhoods. This charming residence offers a perfect blend of character, comfort, and modern style, all set on a quiet, tree-lined street close to parks, shopping, and local amenities. Step inside through a cute entryway that leads to a warm and inviting interior featuring beautiful hardwood floors and built-in shelves that add both charm and functionality. The living room creates a cozy space for reading or relaxing, while the modern kitchen is designed with both everyday living and entertaining in mind. The home’s great layout provides an easy flow between spaces, making it feel open yet comfortable. Upstairs, the primary bedroom impresses with a huge walk-in closet, and the updated full bath boasts elegant tile, a walk-in shower, and a Bluetooth speaker exhaust fan for a touch of luxury. A half bath on the first floor adds convenience, while the full attic offers endless possibilities.. Ideal for future living space, a home office, or a creative studio. Located in the heart of the 14609 area, this home provides easy access to major roadways, dining, shopping, and schools, while maintaining the tranquility of an established neighborhood. With its combination of thoughtful upgrades, flexible spaces, and timeless character, 394 Laurelton Rd is a home you’ll love coming back to every day. Delayed negotiations Tuesaday 11/18/25 at 3:00 PM. Don't delay, schedule your showing today!
Listing Agent
Listing by Keller Williams Realty Greater Rochester Brokerage Phone: 585-613-6492 License #10401295288 Listed on: 11/12/2025

Open House Schedule
-
Sunday, November 16, 202511:00 am to 12:30 pm11/16/2025 11:00:00 AM +00:0011/16/2025 12:30:00 PM +00:00Add to Calendar
Home Details
Home Type
- Single Family
Est. Annual Taxes
- $4,974
Year Built
- Built in 1930
Lot Details
- 7,405 Sq Ft Lot
- Lot Dimensions are 60x120
- Rectangular Lot
Home Design
- Colonial Architecture
- Block Foundation
- Aluminum Siding
- Copper Plumbing
Interior Spaces
- 1,380 Sq Ft Home
- 2-Story Property
- Ceiling Fan
- Sliding Doors
- Entrance Foyer
- Separate Formal Living Room
- Formal Dining Room
- Basement Fills Entire Space Under The House
Kitchen
- Eat-In Kitchen
- Breakfast Bar
- Oven
- Free-Standing Range
Flooring
- Wood
- Laminate
- Ceramic Tile
Bedrooms and Bathrooms
- 2 Bedrooms
Laundry
- Laundry Room
- Dryer
- Washer
Parking
- No Garage
- Driveway
Utilities
- Forced Air Heating and Cooling System
- Heating System Uses Gas
- PEX Plumbing
- Gas Water Heater
- High Speed Internet
- Cable TV Available
Community Details
- Culver Pkwy Subdivision
Listing and Financial Details
- Tax Lot 36
- Assessor Parcel Number 263400-107-110-0012-036-000
Map
Home Values in the Area
Average Home Value in this Area
Tax History
| Year | Tax Paid | Tax Assessment Tax Assessment Total Assessment is a certain percentage of the fair market value that is determined by local assessors to be the total taxable value of land and additions on the property. | Land | Improvement |
|---|---|---|---|---|
| 2024 | $6,594 | $165,000 | $30,000 | $135,000 |
| 2023 | $6,412 | $165,000 | $30,000 | $135,000 |
| 2022 | $5,986 | $111,200 | $24,900 | $86,300 |
| 2021 | $5,508 | $111,200 | $24,900 | $86,300 |
| 2020 | $5,060 | $99,200 | $24,900 | $74,300 |
| 2019 | $4,523 | $99,200 | $24,900 | $74,300 |
| 2018 | $4,791 | $99,200 | $24,900 | $74,300 |
| 2017 | $2,727 | $88,000 | $20,500 | $67,500 |
| 2016 | $4,523 | $88,000 | $20,500 | $67,500 |
| 2015 | -- | $88,000 | $20,500 | $67,500 |
| 2014 | -- | $88,000 | $20,500 | $67,500 |
Property History
| Date | Event | Price | List to Sale | Price per Sq Ft | Prior Sale |
|---|---|---|---|---|---|
| 11/12/2025 11/12/25 | For Sale | $179,900 | +38.5% | $130 / Sq Ft | |
| 05/18/2020 05/18/20 | Sold | $129,900 | 0.0% | $94 / Sq Ft | View Prior Sale |
| 03/22/2020 03/22/20 | Pending | -- | -- | -- | |
| 03/18/2020 03/18/20 | For Sale | $129,900 | -- | $94 / Sq Ft |
Purchase History
| Date | Type | Sale Price | Title Company |
|---|---|---|---|
| Warranty Deed | $129,900 | Independent Title Agency Llc | |
| Deed | -- | -- | |
| Deed | $77,500 | -- | |
| Land Contract | $81,900 | -- |
Mortgage History
| Date | Status | Loan Amount | Loan Type |
|---|---|---|---|
| Open | $127,546 | FHA |
Source: Upstate New York Real Estate Information Services (UNYREIS)
MLS Number: R1650230
APN: 263400-107-110-0012-036-000
- 321 Laurelton Rd
- 166 Harwick Rd
- 267 Laurelton Rd
- 286 Spencer Rd
- 228 Westchester Ave
- 297 Spencer Rd
- 625 Shelford Rd
- 115 Spencer Rd
- 235 Shelford Rd
- 1459 Culver Rd
- 632 Westchester Ave
- 654 Laurelton Rd
- 865 Merchants Rd
- 861 Merchants Rd
- 5 Brett Rd
- 36 Conklin Ave
- 30 Conklin Ave
- 1357-1359 Culver Rd
- 66 Martinot Ave
- 88 Colebourne Rd
- 1510 Culver Rd
- 1494 Culver Rd
- 1609 Culver Rd Unit 2
- 2233 Clifford Ave Unit 2
- 800 Grand Ave
- 1501 N Winton Rd
- 950 Bay St
- 36 Charwood Cir
- 2362-1 Culver Rd
- 2096 Norton St
- 78 Coventry Ave Unit 78
- 457 Crossfield Rd
- 72 High St
- 70 Knollbrook Rd
- 151 Hampden Rd
- 306 Garson Ave Unit 308
- 122 Harris Park
- 17 Heather St
- 496 Blossom Rd Unit 496 Blossom Lower
- 1159 E Main St Unit 3 1157 East Main Street
