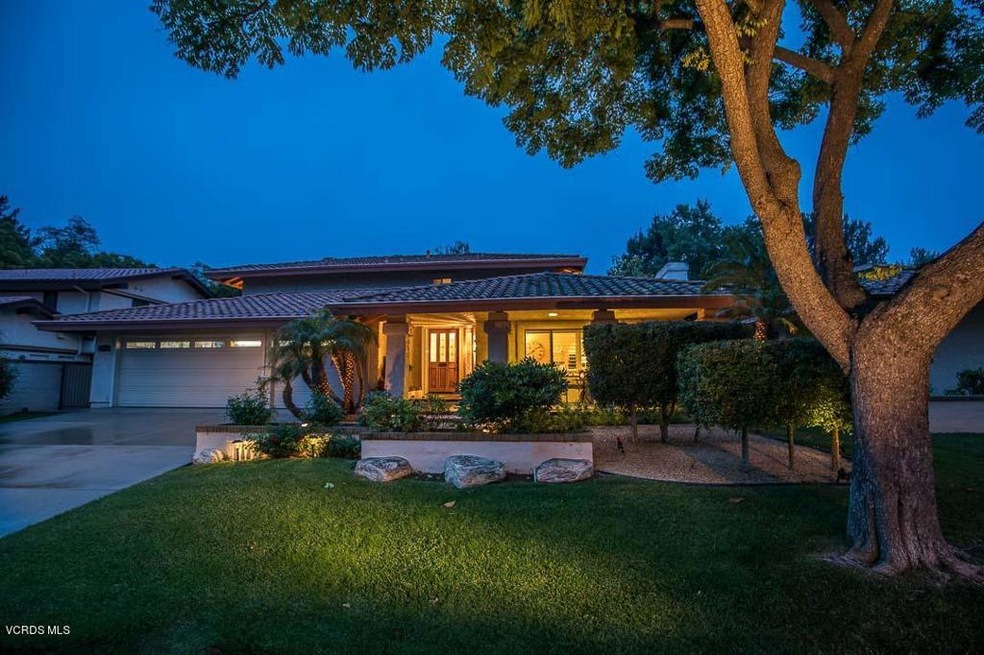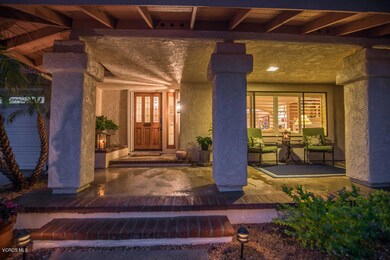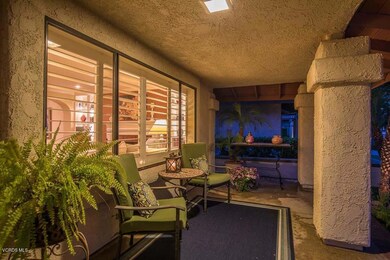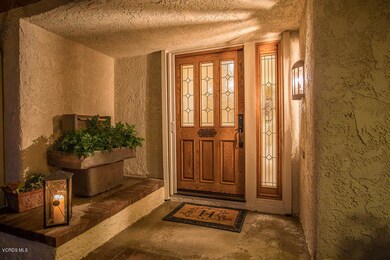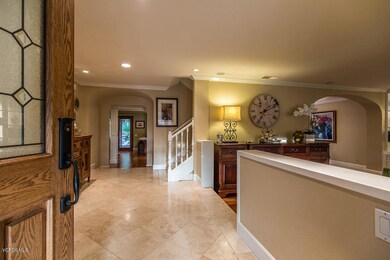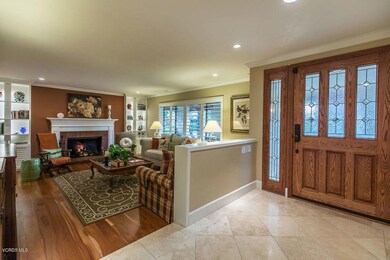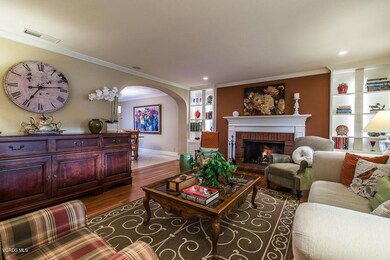
3940 Via Verde Thousand Oaks, CA 91360
Highlights
- Primary Bedroom Suite
- Updated Kitchen
- Main Floor Bedroom
- Weathersfield Elementary School Rated A
- Wood Flooring
- Granite Countertops
About This Home
As of July 2020Beautifully remodeled two-story in the desirable East Hills neighborhood. Tastefully updated, turnkey home. Excellent for entertaining inside and out with two sets of double doors for great flow. Beautiful granite kitchen with American Cherry hardwood cabinetry, stainless steel appliances; including a SubZero fridge, double oven w/ warming drawer, six burner cooktop, two pantries, under cabinet lighting, warming racks, and Miele dishwasher. Spacious and open floor plan with downstairs bedroom and bath. Beautiful rear landscaping can be viewed and enjoyed from most rooms. Master bedroom suite with beautifully remodeled bathroom. Some of the quality bathroom finishes include; marble, travertine, glass tile, Grohe fixtures, pull-out drawers, and a soaking tub. Relax and enjoy this tranquil backyard with several seating areas, low maintenance drought tolerant landscaping and solar garden lighting. Plenty of room to add a pool and spa! Additional amenities include; American Cherry hardwood flooring, 3 car garage with built-in cabinets, accessible attic storage, all windows have been updated, newer interior panel doors with hardware, cedar lined entry closet, closet organizers in all bedrooms, updated light fixtures throughout and JBL surround sound system.
Last Agent to Sell the Property
RE/MAX Gold Coast REALTORS License #01176158 Listed on: 06/11/2020

Last Buyer's Agent
Janet Morton
Engel & Völkers , Westlake Village

Home Details
Home Type
- Single Family
Est. Annual Taxes
- $11,309
Year Built
- Built in 1980 | Remodeled
Lot Details
- 0.27 Acre Lot
- Cul-De-Sac
- West Facing Home
- Sprinkler System
- Land Lease
- Property is zoned RPD7U
HOA Fees
- $140 Monthly HOA Fees
Parking
- 3 Car Garage
- Parking Available
- Two Garage Doors
- Garage Door Opener
Home Design
- Stucco
Interior Spaces
- 2,839 Sq Ft Home
- 2-Story Property
- Awning
- Family Room
- Living Room with Fireplace
- Dining Room
- Den
- Laundry Room
Kitchen
- Updated Kitchen
- Breakfast Bar
- Gas Cooktop
- Warming Drawer
- Dishwasher
- Granite Countertops
- Disposal
Flooring
- Wood
- Carpet
Bedrooms and Bathrooms
- 4 Bedrooms
- Main Floor Bedroom
- Primary Bedroom Suite
- Remodeled Bathroom
Outdoor Features
- Patio
- Front Porch
Schools
- Thousand Oaks High School
Utilities
- Forced Air Heating System
- Heating System Uses Natural Gas
Listing and Financial Details
- Assessor Parcel Number 5920224025
Community Details
Overview
- East Hills Association, Phone Number (805) 527-7648
- East Hills Subdivision
- Greenbelt
Amenities
- Laundry Facilities
Recreation
- Hiking Trails
Ownership History
Purchase Details
Purchase Details
Home Financials for this Owner
Home Financials are based on the most recent Mortgage that was taken out on this home.Purchase Details
Purchase Details
Home Financials for this Owner
Home Financials are based on the most recent Mortgage that was taken out on this home.Purchase Details
Purchase Details
Home Financials for this Owner
Home Financials are based on the most recent Mortgage that was taken out on this home.Purchase Details
Home Financials for this Owner
Home Financials are based on the most recent Mortgage that was taken out on this home.Purchase Details
Home Financials for this Owner
Home Financials are based on the most recent Mortgage that was taken out on this home.Purchase Details
Home Financials for this Owner
Home Financials are based on the most recent Mortgage that was taken out on this home.Purchase Details
Purchase Details
Home Financials for this Owner
Home Financials are based on the most recent Mortgage that was taken out on this home.Similar Homes in the area
Home Values in the Area
Average Home Value in this Area
Purchase History
| Date | Type | Sale Price | Title Company |
|---|---|---|---|
| Interfamily Deed Transfer | -- | None Available | |
| Grant Deed | $967,000 | Chicago Title | |
| Interfamily Deed Transfer | -- | None Available | |
| Grant Deed | $900,000 | First American Title Co | |
| Interfamily Deed Transfer | -- | None Available | |
| Interfamily Deed Transfer | -- | None Available | |
| Grant Deed | $703,000 | Chicago Title Company | |
| Grant Deed | $882,000 | Fidelity National Title | |
| Interfamily Deed Transfer | -- | Fidelity National Title | |
| Grant Deed | $460,000 | Fidelity National Title | |
| Quit Claim Deed | -- | -- | |
| Grant Deed | $322,500 | Investors Title Company |
Mortgage History
| Date | Status | Loan Amount | Loan Type |
|---|---|---|---|
| Open | $709,000 | New Conventional | |
| Closed | $713,000 | New Conventional | |
| Previous Owner | $696,000 | New Conventional | |
| Previous Owner | $540,000 | New Conventional | |
| Previous Owner | $560,000 | New Conventional | |
| Previous Owner | $450,000 | New Conventional | |
| Previous Owner | $450,000 | Stand Alone Refi Refinance Of Original Loan | |
| Previous Owner | $368,000 | No Value Available | |
| Previous Owner | $253,900 | Unknown | |
| Previous Owner | $255,000 | Unknown | |
| Previous Owner | $258,000 | No Value Available | |
| Closed | $46,000 | No Value Available |
Property History
| Date | Event | Price | Change | Sq Ft Price |
|---|---|---|---|---|
| 07/13/2020 07/13/20 | Sold | $967,000 | -0.8% | $341 / Sq Ft |
| 07/07/2020 07/07/20 | Pending | -- | -- | -- |
| 06/11/2020 06/11/20 | For Sale | $975,000 | +8.3% | $343 / Sq Ft |
| 07/07/2017 07/07/17 | Sold | $900,000 | 0.0% | $317 / Sq Ft |
| 06/07/2017 06/07/17 | Pending | -- | -- | -- |
| 06/05/2017 06/05/17 | For Sale | $900,000 | -- | $317 / Sq Ft |
Tax History Compared to Growth
Tax History
| Year | Tax Paid | Tax Assessment Tax Assessment Total Assessment is a certain percentage of the fair market value that is determined by local assessors to be the total taxable value of land and additions on the property. | Land | Improvement |
|---|---|---|---|---|
| 2024 | $11,309 | $1,026,187 | $666,969 | $359,218 |
| 2023 | $10,996 | $1,006,066 | $653,891 | $352,175 |
| 2022 | $10,806 | $986,340 | $641,070 | $345,270 |
| 2021 | $10,626 | $967,000 | $628,500 | $338,500 |
| 2020 | $9,845 | $936,360 | $608,634 | $327,726 |
| 2019 | $9,584 | $918,000 | $596,700 | $321,300 |
| 2018 | $9,392 | $900,000 | $585,000 | $315,000 |
| 2017 | $8,104 | $776,040 | $388,020 | $388,020 |
| 2016 | $8,028 | $760,824 | $380,412 | $380,412 |
| 2015 | $7,886 | $749,398 | $374,699 | $374,699 |
| 2014 | $6,880 | $650,000 | $326,000 | $324,000 |
Agents Affiliated with this Home
-
Jeff & Joanne Carolan

Seller's Agent in 2020
Jeff & Joanne Carolan
RE/MAX
(805) 377-0357
3 in this area
27 Total Sales
-
J
Buyer's Agent in 2020
Janet Morton
Engel & Völkers , Westlake Village
-
D
Seller's Agent in 2017
Deborah Fagan
Berkshire Hathaway HomeServices California Realty
-
J
Buyer's Agent in 2017
Joanne Carolan
Century 21 Everest
Map
Source: Ventura County Regional Data Share
MLS Number: V0-220005911
APN: 592-0-224-025
- 1579 Via Parque
- 3926 Corte Cancion
- 3944 Corte Cancion
- 4054 Corte Cima
- 4022 Avenida Verano
- 3713 Corte Cancion
- 1665 Calle Rochelle
- 1455 Calle Colina
- 3822 Sunset Knolls Dr
- 1477 Calle Artigas
- 4296 Avenida Amelgado
- 1972 Mccrea Rd
- 0 Calle Hondanada
- 4188 Minnecota Dr
- 1134 Calle Pinata
- 1317 Mill Creek Ct
- 4064 Lemonberry Place
- 4354 Avenida Prado
- 1076 Calle Contento
- 3563 Quarzo Cir
