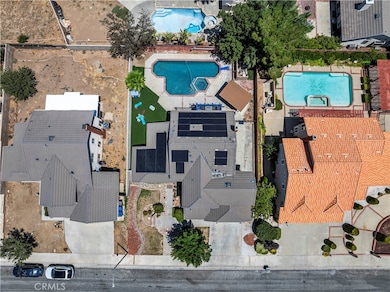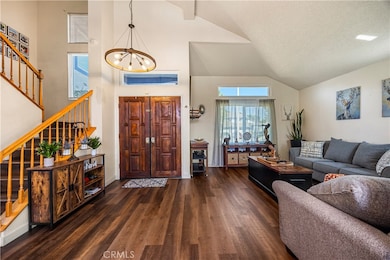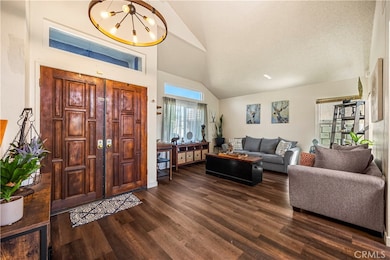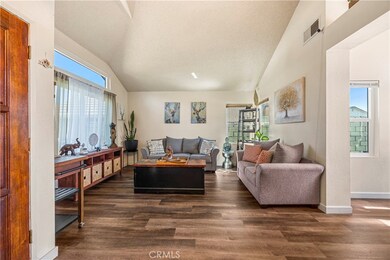
39428 Chantilly Ln Palmdale, CA 93551
West Palmdale NeighborhoodEstimated payment $4,182/month
Highlights
- Very Popular Property
- Updated Kitchen
- Tudor Architecture
- Filtered Pool
- Deck
- Bonus Room
About This Home
Welcome to this beautifully upgraded Palmdale home designed for comfort, versatility, and modern living. Featuring 6 bedrooms, 3 full bathrooms, 2 living rooms, formal dining room, and breakfast nook, this spacious layout seamlessly adapts to a variety of needs - remote work, guests, multigenerational living, creative spaces, entertainment, and more. Enjoy peace of mind with upgrades throughout, including a remodeled kitchen, upgraded electrical, dual-pane windows, new HVAC system, solar panels, new floors, and more. The home is filled with natural light creating an elevated and inviting environment. The backyard is designed for year-round enjoyment, featuring a sparkling pool and spa, built-in BBQ, covered patio, and ample space to lounge, entertain, or play. Located in an established neighborhood close to parks, schools, shopping, and commuter routes, this home offers the perfect blend of convenience, style, and functionality. A rare opportunity to enjoy everyday ease in a space that grows with you!
Listing Agent
Divinus Real Estate Solutions Brokerage Phone: 562-659-2686 License #02051905 Listed on: 07/17/2025
Open House Schedule
-
Saturday, July 19, 20259:00 am to 3:00 pm7/19/2025 9:00:00 AM +00:007/19/2025 3:00:00 PM +00:00Add to Calendar
-
Sunday, July 20, 20259:00 am to 12:00 pm7/20/2025 9:00:00 AM +00:007/20/2025 12:00:00 PM +00:00Add to Calendar
Home Details
Home Type
- Single Family
Est. Annual Taxes
- $8,307
Year Built
- Built in 1988 | Remodeled
Lot Details
- 6,681 Sq Ft Lot
- Landscaped
- Sprinkler System
- Private Yard
- Lawn
- Garden
- Back and Front Yard
- Density is up to 1 Unit/Acre
- Property is zoned PDA22*
Parking
- 2 Car Direct Access Garage
- 2 Open Parking Spaces
- Pull-through
- Electric Vehicle Home Charger
- Parking Available
- Front Facing Garage
- Rear-Facing Garage
- Single Garage Door
- Garage Door Opener
- Driveway Up Slope From Street
Home Design
- Tudor Architecture
- Brick Exterior Construction
- Fire Rated Drywall
- Tile Roof
- Concrete Roof
- Clay Roof
- Pre-Cast Concrete Construction
- Partial Copper Plumbing
Interior Spaces
- 2,390 Sq Ft Home
- 2-Story Property
- High Ceiling
- Wood Burning Fireplace
- Fireplace Features Masonry
- Double Pane Windows
- Insulated Windows
- Entrance Foyer
- Family Room with Fireplace
- Family Room Off Kitchen
- Living Room
- Home Office
- Bonus Room
- Storage
- Laminate Flooring
- Neighborhood Views
Kitchen
- Updated Kitchen
- Open to Family Room
- Eat-In Kitchen
- Gas Oven
- Gas Cooktop
- Dishwasher
Bedrooms and Bathrooms
- 6 Bedrooms | 2 Main Level Bedrooms
- 3 Full Bathrooms
- Dual Vanity Sinks in Primary Bathroom
- Bathtub with Shower
- Separate Shower
- Exhaust Fan In Bathroom
- Closet In Bathroom
Laundry
- Laundry Room
- Gas Dryer Hookup
Home Security
- Home Security System
- Fire and Smoke Detector
Pool
- Filtered Pool
- In Ground Pool
- Heated Spa
- In Ground Spa
Outdoor Features
- Balcony
- Deck
- Covered patio or porch
- Exterior Lighting
- Outdoor Grill
Location
- Suburban Location
Utilities
- Ducts Professionally Air-Sealed
- Central Heating and Cooling System
- Natural Gas Connected
Community Details
- No Home Owners Association
Listing and Financial Details
- Tax Lot 98
- Tax Tract Number 44879
- Assessor Parcel Number 3003063025
- $1,098 per year additional tax assessments
Map
Home Values in the Area
Average Home Value in this Area
Tax History
| Year | Tax Paid | Tax Assessment Tax Assessment Total Assessment is a certain percentage of the fair market value that is determined by local assessors to be the total taxable value of land and additions on the property. | Land | Improvement |
|---|---|---|---|---|
| 2024 | $8,307 | $603,431 | $251,672 | $351,759 |
| 2023 | $8,233 | $591,600 | $246,738 | $344,862 |
| 2022 | $8,092 | $580,000 | $241,900 | $338,100 |
| 2021 | $4,232 | $262,224 | $52,465 | $209,759 |
| 2020 | $4,187 | $259,537 | $51,928 | $207,609 |
| 2019 | $4,126 | $254,449 | $50,910 | $203,539 |
| 2018 | $4,067 | $249,461 | $49,912 | $199,549 |
| 2016 | $3,847 | $239,776 | $47,975 | $191,801 |
| 2015 | $3,801 | $236,175 | $47,255 | $188,920 |
| 2014 | $3,514 | $209,300 | $41,900 | $167,400 |
Property History
| Date | Event | Price | Change | Sq Ft Price |
|---|---|---|---|---|
| 07/17/2025 07/17/25 | For Sale | $630,000 | +8.6% | $264 / Sq Ft |
| 12/03/2021 12/03/21 | Sold | $580,000 | +5.5% | $243 / Sq Ft |
| 10/25/2021 10/25/21 | Pending | -- | -- | -- |
| 09/26/2021 09/26/21 | For Sale | $550,000 | -- | $230 / Sq Ft |
Purchase History
| Date | Type | Sale Price | Title Company |
|---|---|---|---|
| Grant Deed | $580,000 | Priority Title | |
| Interfamily Deed Transfer | -- | Accommodation | |
| Interfamily Deed Transfer | -- | None Available | |
| Grant Deed | $220,000 | First American Title Ins Co | |
| Trustee Deed | $335,355 | Accommodation | |
| Interfamily Deed Transfer | -- | Chicago Title Co | |
| Grant Deed | $392,500 | -- | |
| Interfamily Deed Transfer | -- | -- |
Mortgage History
| Date | Status | Loan Amount | Loan Type |
|---|---|---|---|
| Open | $475,600 | New Conventional | |
| Previous Owner | $206,000 | New Conventional | |
| Previous Owner | $215,916 | FHA | |
| Previous Owner | $314,000 | Purchase Money Mortgage | |
| Closed | $78,500 | No Value Available |
Similar Homes in the area
Source: California Regional Multiple Listing Service (CRMLS)
MLS Number: DW25160856
APN: 3003-063-025
- 3030 Twincreek Ave
- 3054 Dearborn Ave
- 2811 Bouquet Ln
- 3115 Crowne Dr
- 3134 Dearborn Ave
- 2748 Bouquet Ln
- 39221 Chantilly Ln
- 39434 Basalt Ct
- 3108 Wellington Dr
- 2553 Gemstone Ave
- 2604 Sandstone Ct
- 2613 Lincoln Ln
- 39300 Kennedy Dr
- 3167 Hampton Rd
- 20 Street West & Ave S
- 18 St West and Ave S
- 0 Vac Sky Vista Vic Tierra Subid Unit SR20172974
- 0 Vac Vic Desert Springs Ave Unit SR18269051
- 18 Street West and Ave S
- 1 Vac Cor Avenue S14 Camares Dr
- 39333 Bastille Ln
- 39410 Indigo Sky Ave
- 2741 W Avenue O 8
- 3437 Caspian Dr Unit 1-Bedroom 1-Bath unit
- 39360 Longhorn Ct
- 3622 Sungate Dr
- 40308 Vista Pelona Dr
- 40301 Bolz Ranch Rd
- 38646 Annette Ave
- 3036 Fairgreen Ln
- 38848 Deer Run Rd
- 3803 Cocina Ln
- 1650 Balinese Ct
- 1305 Windsor Place
- 1258 Wellington Dr
- 40750 Hilton Head Ct
- 1109 Beechdale Dr Unit B
- 2801 Hornbeam Rd
- 4100 Waterville Ct
- 1022 W Avenue p14






