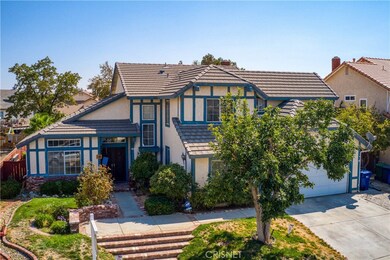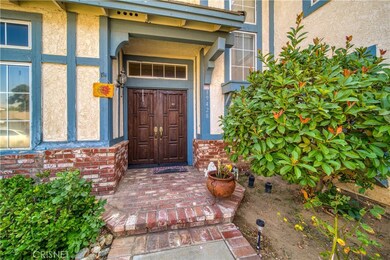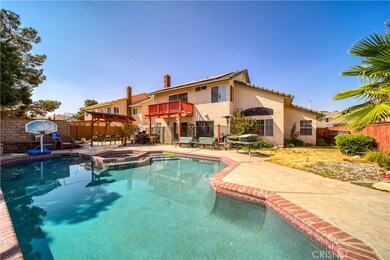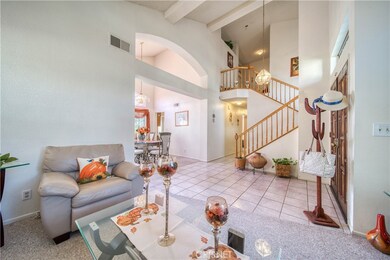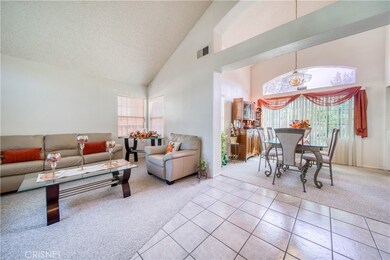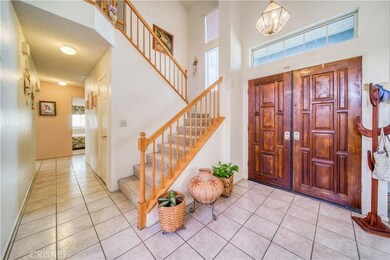
39428 Chantilly Ln Palmdale, CA 93551
West Palmdale NeighborhoodHighlights
- Private Pool
- High Ceiling
- Covered patio or porch
- Traditional Architecture
- No HOA
- Breakfast Area or Nook
About This Home
As of December 2021Welcome to this beautiful pool and spa home in a very sought-after community of Palmdale. Home features 6 bedrooms and 3 bathrooms. The living space features living room, formal dining area and family room with a fireplace and overlooking backyard and pool and Recessed lighting. Downstairs has 2 bedrooms and full bathroom. Upstairs features Master bedroom with balcony, jet tub and walking closet. Additional 3 bedrooms and a bathroom. Suitable for a large family. 2 car attached garage which has an opening which leads to backyard for Car enthusiasts! Entertainer’s back yard with pool, spa, gazebo and barbeque. Located near shopping, restaurant and close proximity to Freeway 14. Property has solar panel.
Last Agent to Sell the Property
Pinnacle Estate Properties License #01186271 Listed on: 09/26/2021

Home Details
Home Type
- Single Family
Est. Annual Taxes
- $8,307
Year Built
- Built in 1988
Lot Details
- 6,679 Sq Ft Lot
- Density is up to 1 Unit/Acre
- Property is zoned PDA22*
Parking
- 2 Car Attached Garage
- Parking Available
- Front Facing Garage
- Garage Door Opener
- Combination Of Materials Used In The Driveway
Home Design
- Traditional Architecture
- Flat Tile Roof
Interior Spaces
- 2,390 Sq Ft Home
- 2-Story Property
- High Ceiling
- Double Door Entry
- Family Room with Fireplace
- Family Room Off Kitchen
- Living Room
- Dining Room
Kitchen
- Breakfast Area or Nook
- Open to Family Room
- Breakfast Bar
- <<builtInRangeToken>>
- <<microwave>>
- Dishwasher
- Tile Countertops
Flooring
- Carpet
- Tile
Bedrooms and Bathrooms
- 6 Bedrooms | 2 Main Level Bedrooms
- 3 Full Bathrooms
- Low Flow Toliet
- <<tubWithShowerToken>>
- Walk-in Shower
- Low Flow Shower
Laundry
- Laundry Room
- Washer and Gas Dryer Hookup
Home Security
- Carbon Monoxide Detectors
- Fire and Smoke Detector
Outdoor Features
- Private Pool
- Balcony
- Covered patio or porch
Additional Features
- Suburban Location
- Central Heating and Cooling System
Listing and Financial Details
- Tax Lot 98
- Tax Tract Number 44879
- Assessor Parcel Number 3003063025
Community Details
Overview
- No Home Owners Association
Recreation
- Park
- Hiking Trails
Ownership History
Purchase Details
Home Financials for this Owner
Home Financials are based on the most recent Mortgage that was taken out on this home.Purchase Details
Purchase Details
Home Financials for this Owner
Home Financials are based on the most recent Mortgage that was taken out on this home.Purchase Details
Home Financials for this Owner
Home Financials are based on the most recent Mortgage that was taken out on this home.Purchase Details
Purchase Details
Home Financials for this Owner
Home Financials are based on the most recent Mortgage that was taken out on this home.Purchase Details
Home Financials for this Owner
Home Financials are based on the most recent Mortgage that was taken out on this home.Purchase Details
Similar Homes in the area
Home Values in the Area
Average Home Value in this Area
Purchase History
| Date | Type | Sale Price | Title Company |
|---|---|---|---|
| Grant Deed | $580,000 | Priority Title | |
| Interfamily Deed Transfer | -- | Accommodation | |
| Interfamily Deed Transfer | -- | None Available | |
| Grant Deed | $220,000 | First American Title Ins Co | |
| Trustee Deed | $335,355 | Accommodation | |
| Interfamily Deed Transfer | -- | Chicago Title Co | |
| Grant Deed | $392,500 | -- | |
| Interfamily Deed Transfer | -- | -- |
Mortgage History
| Date | Status | Loan Amount | Loan Type |
|---|---|---|---|
| Open | $475,600 | New Conventional | |
| Previous Owner | $206,000 | New Conventional | |
| Previous Owner | $215,916 | FHA | |
| Previous Owner | $314,000 | Purchase Money Mortgage | |
| Closed | $78,500 | No Value Available |
Property History
| Date | Event | Price | Change | Sq Ft Price |
|---|---|---|---|---|
| 07/17/2025 07/17/25 | For Sale | $630,000 | +8.6% | $264 / Sq Ft |
| 12/03/2021 12/03/21 | Sold | $580,000 | +5.5% | $243 / Sq Ft |
| 10/25/2021 10/25/21 | Pending | -- | -- | -- |
| 09/26/2021 09/26/21 | For Sale | $550,000 | -- | $230 / Sq Ft |
Tax History Compared to Growth
Tax History
| Year | Tax Paid | Tax Assessment Tax Assessment Total Assessment is a certain percentage of the fair market value that is determined by local assessors to be the total taxable value of land and additions on the property. | Land | Improvement |
|---|---|---|---|---|
| 2024 | $8,307 | $603,431 | $251,672 | $351,759 |
| 2023 | $8,233 | $591,600 | $246,738 | $344,862 |
| 2022 | $8,092 | $580,000 | $241,900 | $338,100 |
| 2021 | $4,232 | $262,224 | $52,465 | $209,759 |
| 2020 | $4,187 | $259,537 | $51,928 | $207,609 |
| 2019 | $4,126 | $254,449 | $50,910 | $203,539 |
| 2018 | $4,067 | $249,461 | $49,912 | $199,549 |
| 2016 | $3,847 | $239,776 | $47,975 | $191,801 |
| 2015 | $3,801 | $236,175 | $47,255 | $188,920 |
| 2014 | $3,514 | $209,300 | $41,900 | $167,400 |
Agents Affiliated with this Home
-
Leonardo Aguilar
L
Seller's Agent in 2025
Leonardo Aguilar
Divinus Real Estate Solutions
(562) 863-2121
1 in this area
3 Total Sales
-
Angela Parekh
A
Seller's Agent in 2021
Angela Parekh
Pinnacle Estate Properties
(818) 426-8310
2 in this area
64 Total Sales
Map
Source: California Regional Multiple Listing Service (CRMLS)
MLS Number: SR21213346
APN: 3003-063-025
- 3030 Twincreek Ave
- 3054 Dearborn Ave
- 2811 Bouquet Ln
- 3115 Crowne Dr
- 3134 Dearborn Ave
- 2748 Bouquet Ln
- 39221 Chantilly Ln
- 39434 Basalt Ct
- 3108 Wellington Dr
- 2553 Gemstone Ave
- 2604 Sandstone Ct
- 2613 Lincoln Ln
- 39300 Kennedy Dr
- 3167 Hampton Rd
- 20 Street West & Ave S
- 18 St West and Ave S
- 0 Vac Sky Vista Vic Tierra Subid Unit SR20172974
- 0 Vac Vic Desert Springs Ave Unit SR18269051
- 18 Street West and Ave S
- 1 Vac Cor Avenue S14 Camares Dr

