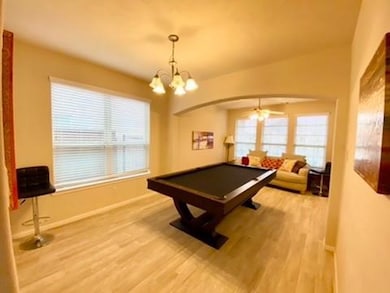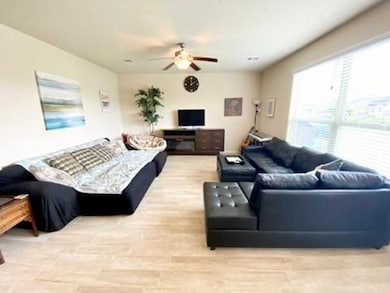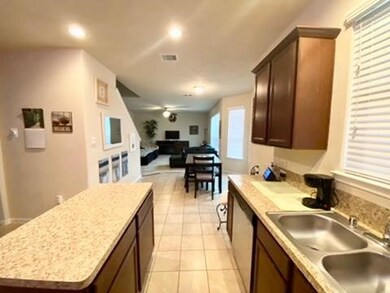3947 Amalfi Shores Ct Missouri City, TX 77459
Quail Valley NeighborhoodHighlights
- Lake Front
- Community Boat Slip
- Traditional Architecture
- Palmer Elementary School Rated A-
- Clubhouse
- High Ceiling
About This Home
Experience serene lakefront living in this fully furnished retreat. Enjoy a *private pier w/catch and release fishing*, perfect for relaxing by the water, and a peaceful cul-de-sac setting. Inside, discover three king-sized bedrooms designed for ultimate comfort. The primary suite boasts an oversized room with a dedicated desk area, ideal for remote work or personal projects. Upstairs, the second bedroom also offers additional desk space just outside its door, perfect for a flex space.
Enjoy cmbination dining / pool table and a built-in fireplace within the entertainment system. Downstairs, you’ll find no carpet.The floor plan provides privacy with secondary rooms upstairs, opposite the primary.
This property is pet-friendly (upon approval) and available for both short and long-term stays. Relax on the covered patio overlooking the lake, or take a quiet stroll in this peaceful community. Managed and owned by a licensed realtor, ensuring a professional and seamless experience.
Home Details
Home Type
- Single Family
Est. Annual Taxes
- $9,147
Year Built
- Built in 2014
Lot Details
- 7,024 Sq Ft Lot
- Lake Front
- Cul-De-Sac
- Back Yard Fenced
Parking
- 2 Car Attached Garage
- Electric Vehicle Home Charger
- Garage Door Opener
Home Design
- Traditional Architecture
- Radiant Barrier
Interior Spaces
- 2,409 Sq Ft Home
- 2-Story Property
- Furnished
- High Ceiling
- Electric Fireplace
- Entrance Foyer
- Family Room Off Kitchen
- Living Room
- Dining Room
- Home Office
- Game Room
- Utility Room
- Lake Views
- Attic Fan
Kitchen
- <<microwave>>
- Dishwasher
- Kitchen Island
- Disposal
Flooring
- Carpet
- Tile
Bedrooms and Bathrooms
- 4 Bedrooms
- En-Suite Primary Bedroom
- Double Vanity
- Soaking Tub
- <<tubWithShowerToken>>
- Separate Shower
Laundry
- Dryer
- Washer
Home Security
- Security System Leased
- Fire Sprinkler System
Eco-Friendly Details
- ENERGY STAR Qualified Appliances
- Energy-Efficient Windows with Low Emissivity
- Energy-Efficient HVAC
- Ventilation
Schools
- Palmer Elementary School
- Lake Olympia Middle School
- Hightower High School
Utilities
- Central Heating and Cooling System
- No Utilities
- Cable TV Available
Listing and Financial Details
- Property Available on 4/1/25
- Long Term Lease
Community Details
Overview
- Next Level Homes Tx Association
- Lake Shore Harbour Sec 4 Subdivision
Amenities
- Clubhouse
Recreation
- Community Boat Slip
- Community Pool
- Trails
Pet Policy
- Call for details about the types of pets allowed
- Pet Deposit Required
Map
Source: Houston Association of REALTORS®
MLS Number: 92501185
APN: 4795-04-001-0490-907
- 3934 Medici Ct
- 3931 Medici Ct
- 3938 Amalfi Shores Ct
- 2614 Palm Harbour Dr
- 2726 Palm Harbour Dr
- 2415 Bal Harbour Dr
- 2310 Alassio Isle Ct
- 2239 Alassio Isle Ct
- 3727 Varna Ct
- 2918 Palm Harbour Dr
- 2318 Anzio Ct
- 3710 Altino Ct
- 3707 Varna Ct
- 3950 Catania Bay Ct
- 3646 Aldridge Dr
- 3638 Aldridge Dr
- 4023 Siderno Dr
- 3939 Siderno Dr
- 3643 Diamond Creek Dr
- 1622 Parkview Ln
- 3930 Medici Ct
- 2306 Alassio Isle Ct
- 4043 Tuscan Shores Dr
- 3618 Hera Dr
- 4611 Rainbow Valley Ct
- 1803 Crescent Oak Dr
- 2610 Argos Dr
- 3802 W Vicksburg Estates Dr
- 3511 Christopher Dr
- 19906 Liberty Trail Ln
- 2230 Argos Dr
- 2822 Troy Dr
- 2734 Troy Dr
- 4522 Trammel Fresno Rd
- 4242 Lakeshore Forest Dr
- 1619 Revolution Way
- 819 Buckeye Place
- 27 Swan Isle Blvd
- 3314 Dry Creek Dr
- 8787 Sienna Springs Blvd







