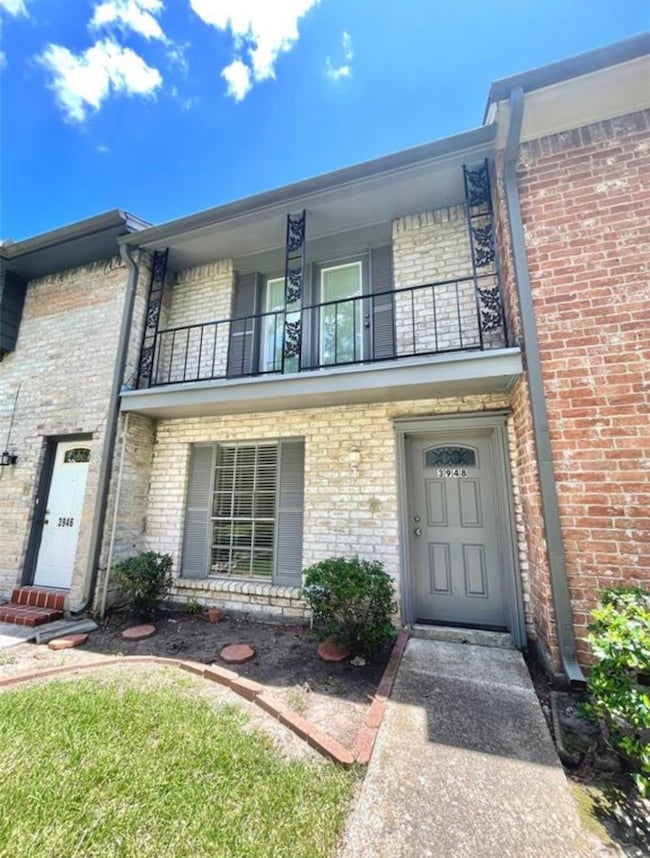3948 Laura Leigh Dr Friendswood, TX 77546
Outlying Friendswood City NeighborhoodHighlights
- Traditional Architecture
- Community Pool
- Park
- Brookside Intermediate School Rated A
- Cul-De-Sac
- Programmable Thermostat
About This Home
This charming two-story unit is perfectly nestled on a quiet cul-de-sac in a welcoming, well-maintained community. Enjoy a prime location with easy access to major commutes, shopping, dining, schools, and more — everything you need is right around the corner! The home overlooks a lush, open green space that’s perfect for relaxing with a book or enjoying the outdoors, and it’s just steps away from the community pool. Inside, you'll find a thoughtfully designed 2-bedroom, 1.5-bath layout with warm neutral tones, functional living space, and inviting finishes throughout. The private, fenced backyard offers a peaceful retreat — ideal for unwinding at the end of the day. Bonus: This cozy, convenient, and full of charm property also includes yard maintenance, water, and trash services!
Listing Agent
Century 21 Olympian Area Specialists License #0679042 Listed on: 07/14/2025

Townhouse Details
Home Type
- Townhome
Est. Annual Taxes
- $2,878
Year Built
- Built in 1972
Lot Details
- 3,280 Sq Ft Lot
- Cul-De-Sac
Home Design
- Traditional Architecture
Interior Spaces
- 1,056 Sq Ft Home
- 2-Story Property
- Ceiling Fan
- Washer and Electric Dryer Hookup
Kitchen
- Oven
- Electric Range
- Free-Standing Range
- Microwave
- Dishwasher
- Disposal
Bedrooms and Bathrooms
- 2 Bedrooms
Parking
- 2 Detached Carport Spaces
- Driveway
- Additional Parking
- Assigned Parking
Eco-Friendly Details
- Energy-Efficient Thermostat
Schools
- Wedgewood Elementary School
- Brookside Intermediate School
- Clear Brook High School
Utilities
- Central Heating and Cooling System
- Programmable Thermostat
Listing and Financial Details
- Property Available on 7/11/25
- Long Term Lease
Community Details
Overview
- Forest Bend Sec 03 Subdivision
Recreation
- Community Pool
- Park
Pet Policy
- Call for details about the types of pets allowed
- Pet Deposit Required
Map
Source: Houston Association of REALTORS®
MLS Number: 5688850
APN: 1043990010100
- 4020 Laura Leigh Dr
- 3848 Laura Leigh Dr
- 17014 Forest Bend Ave
- 16903 Townes Rd
- 16915 Stardale Ln
- 16738 Forest Bend Ave
- 16811 Paint Rock Rd
- 16822 Bougainvilla Ln
- 16711 David Glen Dr
- 4423 Peridot Ln
- 4211 Lucian Ln
- 2927 Regata Run Dr
- 4511 Ravine Dr
- 4515 Ravine Dr
- 17315 Heritage Bay Dr
- 4430 Peridot Ln
- 3023 Regata Run Dr
- 16607 David Glen Dr
- 17326 Heritage Bay Dr
- 608 N Clear Creek Dr
- 17155 Barcelona Dr Unit ID1019602P
- 16914 David Glen Dr
- 17107 Bougainvilla Ln
- 17231 Blackhawk Blvd
- 16734 Bougainvilla Ln
- 2915 Early Turn Dr
- 4302 Lucian Ln
- 4318 Townes Forest Rd
- 3102 W Bay Area Blvd
- 16511 Forest Bend Ave
- 5403 Timpani Dr
- 16803 Bay Ledge Ct
- 2911 El Dorado Blvd
- 2702 W Bay Area Blvd
- 2920 W El Dorado Blvd
- 2903 Autumn Cove Ct
- 2710 Virginia Colony Dr
- 2187 Pilgrims Bend Dr
- 316 Parkwood Village Dr
- 16202 Barcelona Dr






