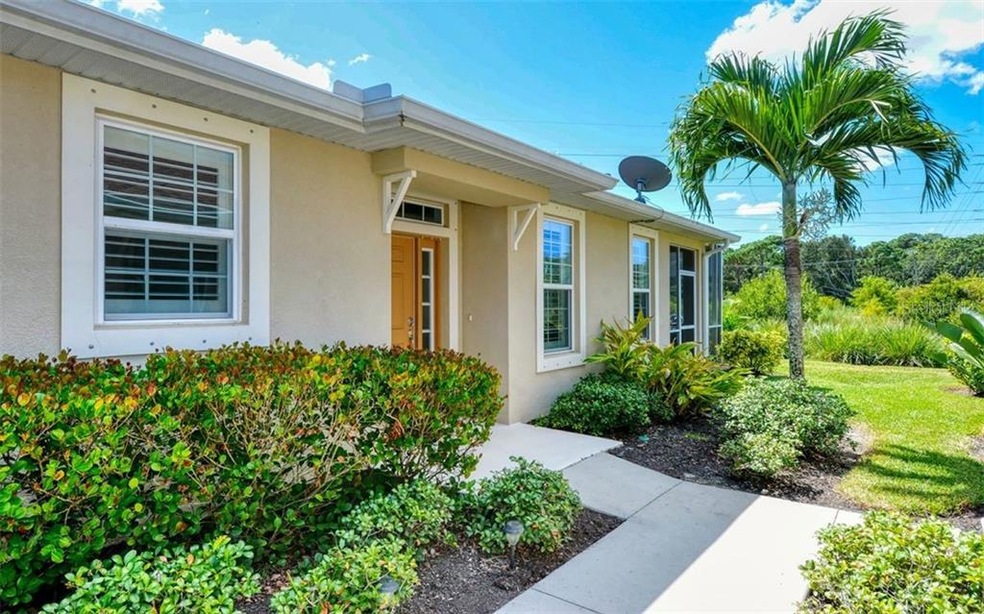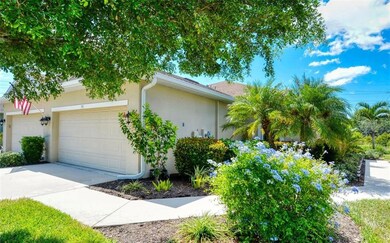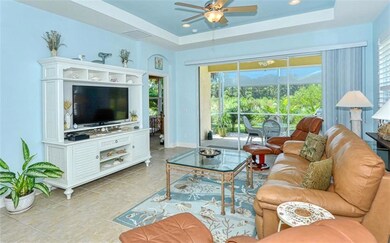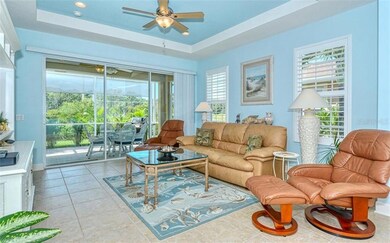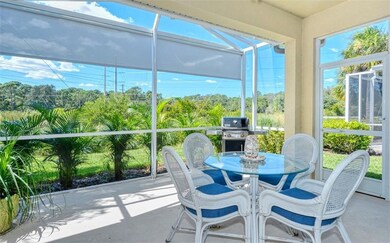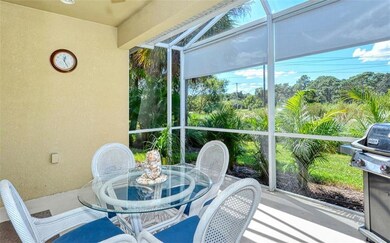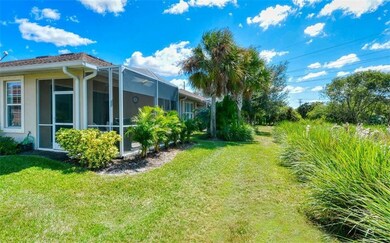
395 Capulet Dr Venice, FL 34292
Venice Farms NeighborhoodHighlights
- Gated Community
- View of Trees or Woods
- Florida Architecture
- Garden Elementary School Rated A-
- Open Floorplan
- High Ceiling
About This Home
As of March 2022Peaceful Gated Community located in Verona Reserve, only minutes to downtown Venice, beaches, shopping, restaurants, and more. This beautiful Villa is maintenance free and a short walking distance to the community pool and dog park. There’s plenty to keep you busy with social activities and neighborhood gatherings. Why build when you can move right in to this meticulous home and leave your winters behind. This lovely home offers an abundance of upgrades including an extended screened lanai for relaxing by the lake while entertaining family and friends. Step inside this gorgeous and spacious home with tray ceilings, an upgraded SS appliance package, solid Corian counters, wood cabinets, and pullout pots and pans drawers for easy storage. There’s a lovely dining room right off the kitchen that makes entertaining a breeze and a large great room for relaxing with friends and family. This very popular floor plan has a wonderful master bedroom suite with a walk-in closet, beautifully tiles walk-in shower, and an extra-large vanity with dual sinks and middle vanity. Don’t be surprised at how truly remarkable this Villa will delight you with a generous guest bedroom, full size office/den, and inside utility room. Tile flooring throughout the main living area is easy to clean and the vertical blinds provide plenty of privacy. Custom lighting, ceiling fans add those special touches to make this lovely home so appealing. This home comes with some generous buyer incentives so schedule your private showing today!
Last Agent to Sell the Property
PREMIER SOTHEBYS INTL REALTY License #3230408 Listed on: 09/26/2019

Home Details
Home Type
- Single Family
Est. Annual Taxes
- $1,510
Year Built
- Built in 2013
Lot Details
- 4,324 Sq Ft Lot
- Property fronts a private road
- Near Conservation Area
- Northwest Facing Home
- Mature Landscaping
- Irrigation
- Landscaped with Trees
- Property is zoned RMF1
HOA Fees
- $294 Monthly HOA Fees
Parking
- 2 Car Attached Garage
- Garage Door Opener
- Driveway
- Open Parking
Home Design
- Florida Architecture
- Villa
- Slab Foundation
- Shingle Roof
- Block Exterior
- Stucco
Interior Spaces
- 1,558 Sq Ft Home
- Open Floorplan
- Tray Ceiling
- High Ceiling
- Ceiling Fan
- Blinds
- Sliding Doors
- Den
- Inside Utility
- Views of Woods
Kitchen
- Range<<rangeHoodToken>>
- <<microwave>>
- Dishwasher
- Solid Surface Countertops
- Solid Wood Cabinet
- Disposal
Flooring
- Carpet
- Laminate
- Ceramic Tile
Bedrooms and Bathrooms
- 2 Bedrooms
- Walk-In Closet
- 2 Full Bathrooms
Laundry
- Laundry Room
- Dryer
- Washer
Home Security
- Hurricane or Storm Shutters
- Fire and Smoke Detector
- In Wall Pest System
Outdoor Features
- Screened Patio
- Exterior Lighting
- Rain Gutters
- Rear Porch
Schools
- Garden Elementary School
- Woodland Middle School
- Venice Senior High School
Utilities
- Central Heating and Cooling System
- Heat Pump System
- Thermostat
- Electric Water Heater
- Cable TV Available
Listing and Financial Details
- Down Payment Assistance Available
- Homestead Exemption
- Visit Down Payment Resource Website
- Tax Lot 112
- Assessor Parcel Number 0414160073
Community Details
Overview
- Association fees include insurance, maintenance structure, ground maintenance, manager, pest control, pool maintenance, private road
- Lighthouse Mgt., Darcie Shiedy Association, Phone Number (941) 460-5560
- Visit Association Website
- Built by Taylor Morrison
- Verona Reserve Rep Subdivision, Ibis Floorplan
- On-Site Maintenance
- The community has rules related to deed restrictions
- Rental Restrictions
Recreation
- Community Pool
Security
- Gated Community
Ownership History
Purchase Details
Home Financials for this Owner
Home Financials are based on the most recent Mortgage that was taken out on this home.Purchase Details
Purchase Details
Home Financials for this Owner
Home Financials are based on the most recent Mortgage that was taken out on this home.Purchase Details
Similar Homes in the area
Home Values in the Area
Average Home Value in this Area
Purchase History
| Date | Type | Sale Price | Title Company |
|---|---|---|---|
| Warranty Deed | $4,500 | Msc Title | |
| Interfamily Deed Transfer | -- | Attorney | |
| Warranty Deed | $269,000 | Sunbelt Title Agency | |
| Special Warranty Deed | $215,000 | Universal Land Title |
Mortgage History
| Date | Status | Loan Amount | Loan Type |
|---|---|---|---|
| Open | $200,000 | New Conventional | |
| Previous Owner | $100,000 | Credit Line Revolving |
Property History
| Date | Event | Price | Change | Sq Ft Price |
|---|---|---|---|---|
| 03/03/2022 03/03/22 | Sold | $450,000 | +12.5% | $289 / Sq Ft |
| 01/12/2022 01/12/22 | Pending | -- | -- | -- |
| 01/10/2022 01/10/22 | For Sale | $400,000 | +48.7% | $257 / Sq Ft |
| 12/13/2019 12/13/19 | Sold | $269,000 | -0.3% | $173 / Sq Ft |
| 10/09/2019 10/09/19 | Pending | -- | -- | -- |
| 09/26/2019 09/26/19 | For Sale | $269,900 | -- | $173 / Sq Ft |
Tax History Compared to Growth
Tax History
| Year | Tax Paid | Tax Assessment Tax Assessment Total Assessment is a certain percentage of the fair market value that is determined by local assessors to be the total taxable value of land and additions on the property. | Land | Improvement |
|---|---|---|---|---|
| 2024 | $4,672 | $335,600 | $112,800 | $222,800 |
| 2023 | $4,672 | $360,100 | $115,000 | $245,100 |
| 2022 | $2,479 | $209,615 | $0 | $0 |
| 2021 | $2,458 | $203,510 | $0 | $0 |
| 2020 | $2,454 | $200,700 | $60,800 | $139,900 |
| 2019 | $1,565 | $161,489 | $0 | $0 |
| 2018 | $1,510 | $158,478 | $0 | $0 |
| 2017 | $1,500 | $155,218 | $0 | $0 |
| 2016 | $1,495 | $199,900 | $35,000 | $164,900 |
| 2015 | $1,517 | $180,100 | $35,000 | $145,100 |
| 2014 | $1,655 | $0 | $0 | $0 |
Agents Affiliated with this Home
-
Lauren Bates

Seller's Agent in 2022
Lauren Bates
PREMIER SOTHEBYS INTL REALTY
(941) 402-8123
3 in this area
23 Total Sales
-
Kim Vogel

Seller Co-Listing Agent in 2022
Kim Vogel
PREMIER SOTHEBYS INTL REALTY
(941) 254-1996
1 in this area
101 Total Sales
-
Audrey Peabody
A
Buyer's Agent in 2022
Audrey Peabody
PREMIER SOTHEBYS INTL REALTY
(941) 780-6695
1 in this area
33 Total Sales
Map
Source: Stellar MLS
MLS Number: N6107236
APN: 0414-16-0073
- 371 Capulet Dr
- 2527 Terracina Dr
- 275 Capulet Dr
- 2542 Cortenova Ct
- 1037 Beckley Cir
- 1035 Beckley Cir
- 414 Laurel Lake Dr Unit 203
- 402 Laurel Lake Dr Unit 104
- 9544 Vibrant Ln
- 406 Laurel Lake Dr Unit 103
- 400 Laurel Lake Dr Unit 104
- 9548 Vibrant Ln
- 404 Laurel Lake Dr Unit 101
- 2626 Fred Rd
- 1125 Deardon Dr
- 9581 Vibrant Ln
- 117 Altesino Ct
- 1136 Deardon Dr
- 201 Silver Lake Dr Unit 204
- 201 Silver Lake Dr Unit 101
