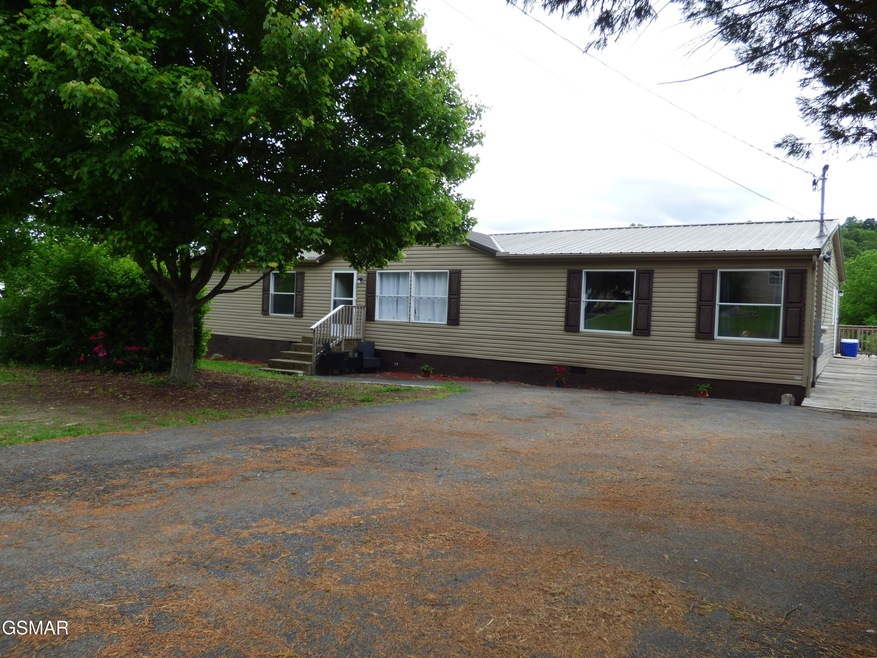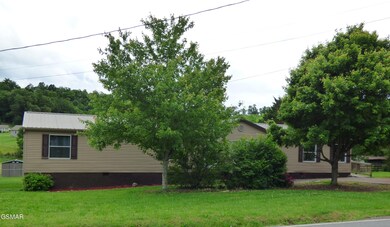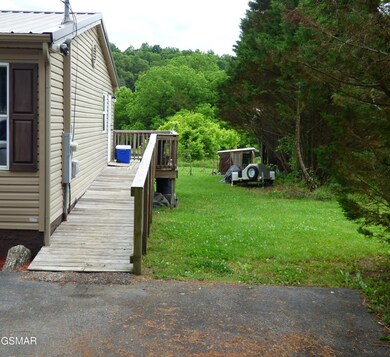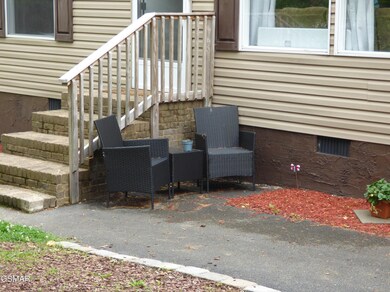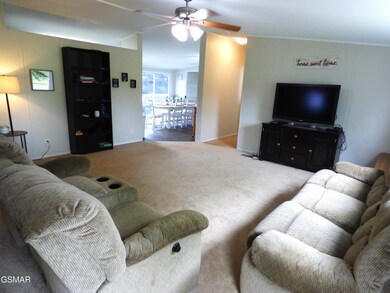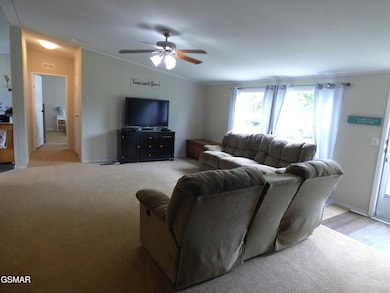
395 E Dumplin Valley Rd Jefferson City, TN 37760
Estimated payment $1,730/month
Highlights
- Deck
- Bonus Room
- Walk-In Closet
- Cathedral Ceiling
- No HOA
- Cooling Available
About This Home
This 2128 sf home has it all, gorgeous living room and a den, an office space area and wait until you see the kitchen, dining room and a huge pantry you might miss if you don't know where to look! This home also comes with a chicken coop where you can start your own flock, a storage building and a fenced section of the expansive back yard to keep littles ones and pets safe. There are beautiful mature trees in the yard and don't worry about the roof, it is metal and according to the previous owners a few years old. Back inside the kitchen and dining room area are large with stainless appliances and behind what looks like simple cabinets is a doorway leading to a huge pantry. Through the sliding doors is a nice open deck for entertaining and just off the dining room is the laundry with an exterior door leading to a ramp from the driveway. The large master bedroom has a nice walk-in closet, and an expansive bathroom with walk in shower. The other bedrooms on the other side of the home are a nice size each. One has a new fandelier (yes chandelier with ceiling fan). Septic is for 3 bedroom. There is a hobby room as well. The den has a stacked stone, wood-burning fireplace for those cozy nights. In the hallway is a desk space for office work or computer space for the kids.
Property Details
Home Type
- Manufactured Home
Est. Annual Taxes
- $831
Year Built
- Built in 2004 | Remodeled
Lot Details
- 0.93 Acre Lot
- Property fronts a county road
- Poultry Coop
- Level Lot
- Cleared Lot
- Back Yard Fenced and Front Yard
Parking
- Parking Available
Home Design
- Metal Roof
- Vinyl Siding
- Modular or Manufactured Materials
Interior Spaces
- 2,128 Sq Ft Home
- 1-Story Property
- Cathedral Ceiling
- Ceiling Fan
- Wood Burning Fireplace
- Insulated Windows
- Combination Kitchen and Dining Room
- Bonus Room
- Crawl Space
- Storm Doors
Kitchen
- Electric Range
- <<microwave>>
- Laminate Countertops
Flooring
- Carpet
- Vinyl
Bedrooms and Bathrooms
- 3 Bedrooms | 4 Main Level Bedrooms
- Walk-In Closet
- 2 Full Bathrooms
- Walk-in Shower
Laundry
- Laundry Room
- Washer and Electric Dryer Hookup
Outdoor Features
- Deck
- Shed
- Outbuilding
- Rain Gutters
Mobile Home
- Manufactured Home
Utilities
- Cooling Available
- Heat Pump System
- Septic Tank
- Internet Available
Community Details
- No Home Owners Association
Listing and Financial Details
- Tax Lot 02
- Assessor Parcel Number 046L E 002.00
Map
Home Values in the Area
Average Home Value in this Area
Tax History
| Year | Tax Paid | Tax Assessment Tax Assessment Total Assessment is a certain percentage of the fair market value that is determined by local assessors to be the total taxable value of land and additions on the property. | Land | Improvement |
|---|---|---|---|---|
| 2023 | $684 | $29,750 | $0 | $0 |
| 2022 | $652 | $29,750 | $5,500 | $24,250 |
| 2021 | $652 | $29,750 | $5,500 | $24,250 |
| 2020 | $652 | $29,750 | $5,500 | $24,250 |
| 2019 | $652 | $29,750 | $5,500 | $24,250 |
| 2018 | $566 | $24,075 | $5,500 | $18,575 |
| 2017 | $566 | $24,075 | $5,500 | $18,575 |
| 2016 | $566 | $24,075 | $5,500 | $18,575 |
| 2015 | $566 | $24,075 | $5,500 | $18,575 |
| 2014 | $566 | $24,075 | $5,500 | $18,575 |
Property History
| Date | Event | Price | Change | Sq Ft Price |
|---|---|---|---|---|
| 05/28/2025 05/28/25 | For Sale | $299,900 | +12.3% | $141 / Sq Ft |
| 02/16/2024 02/16/24 | Sold | $267,000 | -4.6% | $125 / Sq Ft |
| 01/04/2024 01/04/24 | Pending | -- | -- | -- |
| 09/21/2023 09/21/23 | For Sale | $279,900 | +74.9% | $132 / Sq Ft |
| 01/31/2018 01/31/18 | Sold | $160,000 | -- | $75 / Sq Ft |
Purchase History
| Date | Type | Sale Price | Title Company |
|---|---|---|---|
| Warranty Deed | $267,000 | Jefferson Title | |
| Special Warranty Deed | $130,532 | Equi Title Inc | |
| Deed | -- | -- | |
| Warranty Deed | $130,000 | Smoky Mountain Title | |
| Deed | $120,000 | -- | |
| Deed | $64,940 | -- | |
| Warranty Deed | $64,900 | -- | |
| Trustee Deed | $102,800 | -- | |
| Deed | $130,000 | -- |
Mortgage History
| Date | Status | Loan Amount | Loan Type |
|---|---|---|---|
| Open | $275,811 | Credit Line Revolving | |
| Previous Owner | $15,777 | FHA | |
| Previous Owner | $127,645 | FHA | |
| Previous Owner | $107,100 | No Value Available | |
| Previous Owner | -- | No Value Available | |
| Previous Owner | $102,600 | New Conventional | |
| Previous Owner | $85,000 | Commercial |
Similar Homes in Jefferson City, TN
Source: Great Smoky Mountains Association of REALTORS®
MLS Number: 306695
APN: 046L-E-002.00
- 612 Princess Way
- 1202 Deer Ln Unit 1204
- 814 Carson St
- 280 W Main St Unit 3
- 280 W Main St Unit 1
- 930-940 E Ellis St
- 1588 Meadow Spring Dr Unit 1588 Meadow Springs Dr
- 814 W King St
- 1940 Walnut Ave Unit 1940 Walnut Ave
- 219 Sullivan Point
- 219 Sullivan Pointe
- 799 Haynes Rd
- 2632 Camden Way
- 168 Bass Pro Dr
- 3369 Birdsong Rd
- 365 W Dumplin Valley Rd
- 239 Gray Slate Cir
- 1332 W Andrew Johnson Hwy
- 450 Barkley Landing Dr Unit 205-10
- 450 Barkley Landing Dr Unit 240-6
