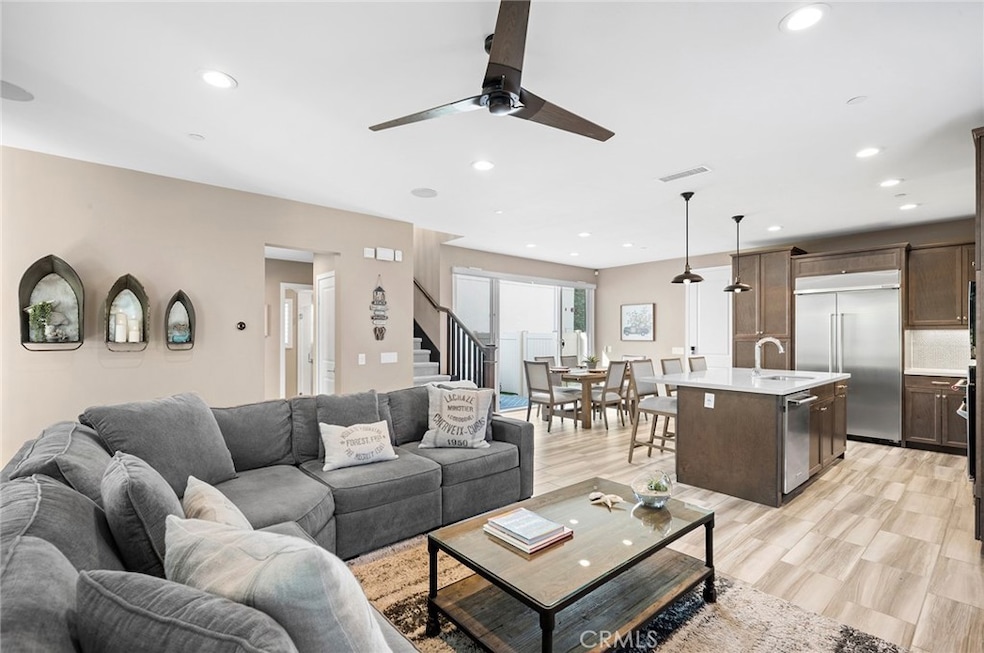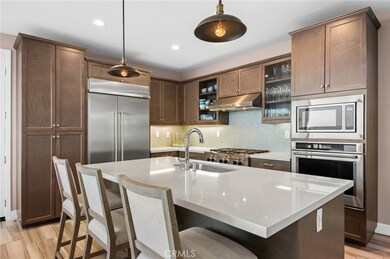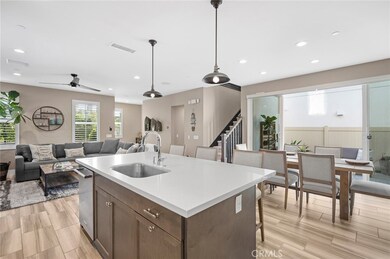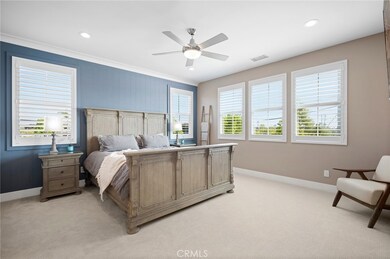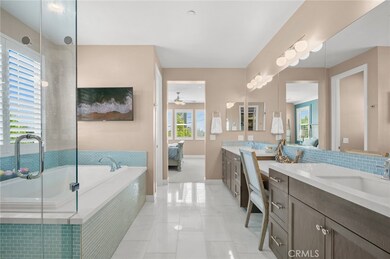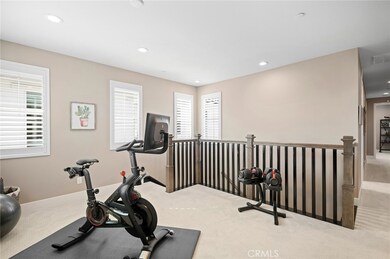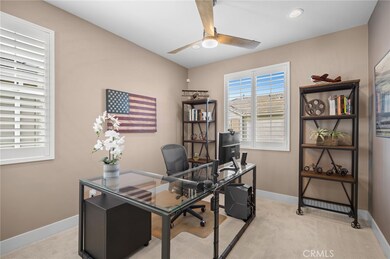
395 Latitude E Costa Mesa, CA 92627
Downtown Costa Mesa NeighborhoodHighlights
- Open Floorplan
- Main Floor Bedroom
- Corner Lot
- Newport Heights Elementary Rated A
- Loft
- 2-minute walk to Pinkley Park
About This Home
As of June 2023Welcome to 395 Latitude - clean and classic in a highly sought after, recently-constructed community located in the heart of Eastside Costa Mesa Heights. A model home impeccably built by Melia Homes, this 4 bedroom + bonus room, 3 bathroom exceeds expectations with every detail setting a new bar for the sophisticated comfort of beachside living.This plan two home is the largest floor plan in the Latitude community, encompassing nearly 2,200 square feet designed with an open floor plan, including a main floor bedroom and bath. A gracious entry sets the tone with a classic Dutch Door and warm, welcoming stone façade. Entertain to your heart's content or bask in easy everyday living using the versatile great room, open concept kitchen, custom frameless cabinetry, built-in refrigerator and upgraded appliances - chef's kiss! Adjacent to the great room, French sliders reveal the finished private yard, perfect to relax or entertain. Retreat upstairs to the luxurious private master suite and bath boasting designer upgrades, soaking tub, and a walk-in closet. Ideally located in a premier location, just a quick walk to 17th street in Eastside Costa Mesa and minutes from the best shopping, restaurants, parks, beaches, freeways, and John Wayne Airport.
Home Details
Home Type
- Single Family
Est. Annual Taxes
- $20,515
Year Built
- Built in 2015
Lot Details
- 4,317 Sq Ft Lot
- Corner Lot
HOA Fees
- $178 Monthly HOA Fees
Parking
- 2 Car Attached Garage
- 1 Open Parking Space
Home Design
- Planned Development
Interior Spaces
- 2,174 Sq Ft Home
- 2-Story Property
- Open Floorplan
- Ceiling Fan
- Recessed Lighting
- Family Room Off Kitchen
- Living Room
- Dining Room
- Loft
- Neighborhood Views
Kitchen
- Open to Family Room
- Breakfast Bar
- <<doubleOvenToken>>
- Gas Oven
- Six Burner Stove
- Gas Cooktop
- <<microwave>>
- Freezer
- Ice Maker
- Dishwasher
- Kitchen Island
- Quartz Countertops
Flooring
- Carpet
- Tile
Bedrooms and Bathrooms
- 4 Bedrooms | 1 Main Level Bedroom
- Remodeled Bathroom
- Bathroom on Main Level
- Dual Vanity Sinks in Primary Bathroom
- <<tubWithShowerToken>>
- Separate Shower
Laundry
- Laundry Room
- Laundry on upper level
Schools
- Newport Heights Elementary School
- Ensign Middle School
- Newport Harbor High School
Utilities
- Central Heating and Cooling System
Community Details
- Latitude Community Corporation Association, Phone Number (714) 745-0353
- Dynamic Property Group HOA
- Eastside Heights Subdivision, Melia Homes Floorplan
- Maintained Community
Listing and Financial Details
- Tax Lot 1
- Tax Tract Number 3005
- Assessor Parcel Number 42519225
Ownership History
Purchase Details
Home Financials for this Owner
Home Financials are based on the most recent Mortgage that was taken out on this home.Purchase Details
Home Financials for this Owner
Home Financials are based on the most recent Mortgage that was taken out on this home.Similar Homes in the area
Home Values in the Area
Average Home Value in this Area
Purchase History
| Date | Type | Sale Price | Title Company |
|---|---|---|---|
| Grant Deed | $1,239,000 | Chicago Title Company | |
| Grant Deed | $1,250,000 | Fntg |
Mortgage History
| Date | Status | Loan Amount | Loan Type |
|---|---|---|---|
| Open | $61,950 | Credit Line Revolving | |
| Previous Owner | $991,200 | New Conventional | |
| Previous Owner | $62,495 | Credit Line Revolving | |
| Previous Owner | $937,425 | New Conventional |
Property History
| Date | Event | Price | Change | Sq Ft Price |
|---|---|---|---|---|
| 06/30/2023 06/30/23 | Sold | $1,800,000 | -5.0% | $828 / Sq Ft |
| 05/10/2023 05/10/23 | For Sale | $1,895,000 | +52.9% | $872 / Sq Ft |
| 11/06/2019 11/06/19 | Sold | $1,239,000 | -0.8% | $570 / Sq Ft |
| 09/14/2019 09/14/19 | Pending | -- | -- | -- |
| 08/22/2019 08/22/19 | For Sale | $1,249,000 | -- | $575 / Sq Ft |
Tax History Compared to Growth
Tax History
| Year | Tax Paid | Tax Assessment Tax Assessment Total Assessment is a certain percentage of the fair market value that is determined by local assessors to be the total taxable value of land and additions on the property. | Land | Improvement |
|---|---|---|---|---|
| 2024 | $20,515 | $1,836,000 | $1,339,389 | $496,611 |
| 2023 | $14,697 | $1,302,409 | $859,057 | $443,352 |
| 2022 | $14,224 | $1,276,872 | $842,213 | $434,659 |
| 2021 | $13,811 | $1,251,836 | $825,699 | $426,137 |
| 2020 | $13,664 | $1,239,000 | $817,232 | $421,768 |
| 2019 | $13,936 | $1,300,395 | $916,405 | $383,990 |
| 2018 | $13,653 | $1,274,898 | $898,437 | $376,461 |
| 2017 | $13,414 | $1,249,900 | $880,820 | $369,080 |
| 2016 | $7,449 | $678,612 | $306,988 | $371,624 |
Agents Affiliated with this Home
-
Mark Taylor

Seller's Agent in 2023
Mark Taylor
Compass
(949) 335-8698
18 in this area
114 Total Sales
-
Andrew Shortt
A
Seller Co-Listing Agent in 2023
Andrew Shortt
Compass
(760) 709-6870
2 in this area
16 Total Sales
-
Teri Hardke

Buyer's Agent in 2023
Teri Hardke
Coldwell Banker Realty
(949) 640-3600
1 in this area
82 Total Sales
-
Laurie Eastman

Seller's Agent in 2019
Laurie Eastman
Compass
(949) 717-7100
6 in this area
77 Total Sales
-
Dylan Mason
D
Buyer's Agent in 2019
Dylan Mason
Compass
(949) 294-7832
13 in this area
91 Total Sales
Map
Source: California Regional Multiple Listing Service (CRMLS)
MLS Number: NP23078707
APN: 425-192-25
- 411 Lenwood Dr
- 426 Cambridge Cir
- 1602 Sea Horse Cir
- 1592 Redlands Place
- 2400 Holly Ln
- 484 E 16th St
- 496 E 16th St
- 1741 Tustin Ave Unit 2A
- 2300 Margaret Dr
- 267 E 16th St
- 600 Powell Place
- 245 Palmer St
- 1800 Westcliff Dr
- 225 Knox St
- 1722 Westcliff Dr Unit 11
- 1601 E 15th St
- 1100 Rutland Rd Unit 12
- 430 Tustin Ave
- 268 E 18th St
- 430 Aliso Ave
