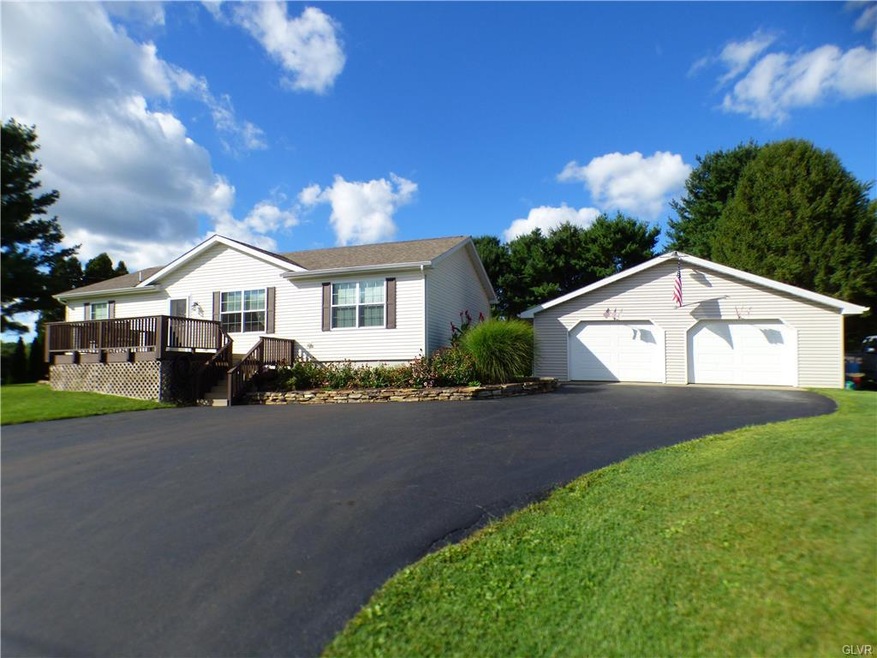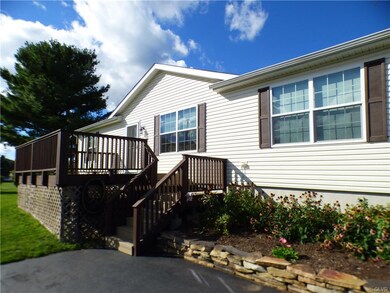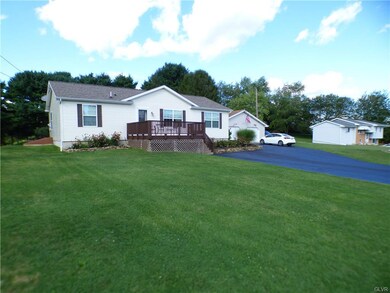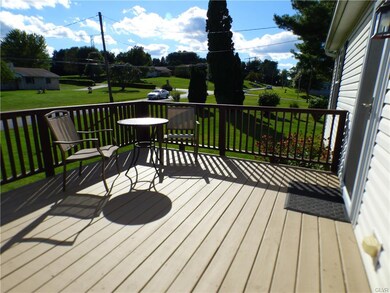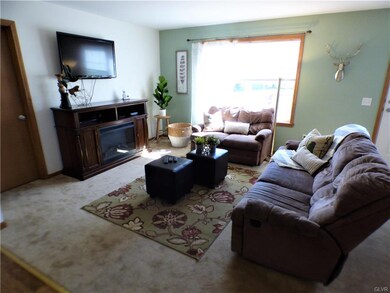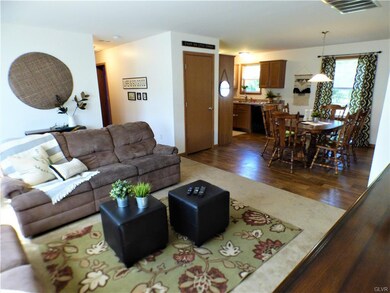
3954 Cedar Dr Walnutport, PA 18088
Lehigh Township NeighborhoodHighlights
- Deck
- 2 Car Detached Garage
- Patio
- Contemporary Architecture
- Walk-In Closet
- Water Treatment System
About This Home
As of October 2020Social Distancing at it's Finest! Welcome to 3954 Cedar Drive, where you can stretch out and away from it all! This newer built modular, ranch home sits on almost an acre of land to enjoy and entertain on, with plenty of parking for any size gathering and an over-sized, two car garage. The layout of the home is very functional with master bedroom and large master bath on one side and the extra two bedrooms on the opposite, with open concept living, dining room and kitchen in the center of the home. The basement has been transformed into a bright and spacious family room, two additional bedrooms and added bathroom along with plenty of storage closets. Outside the home offers a sprawling back yard for fire pit, sports or relaxing with shed for storage and a patio and walkway that leads to a small pond. Make your escape to this beautiful ranch with lots of room to spread out. You will still only be 15 minutes away from shopping, restaurants and all major roadways. The perfect location!
Property Details
Home Type
- Modular Prefabricated Home
Est. Annual Taxes
- $4,126
Year Built
- Built in 2014
Lot Details
- 0.85 Acre Lot
- Property has an invisible fence for dogs
Home Design
- Contemporary Architecture
- Asphalt Roof
- Vinyl Construction Material
Interior Spaces
- 1,296 Sq Ft Home
- 1-Story Property
- Family Room Downstairs
- Dining Area
- Utility Room
- Storm Doors
Kitchen
- Oven or Range
- <<microwave>>
- Dishwasher
Flooring
- Wall to Wall Carpet
- Laminate
Bedrooms and Bathrooms
- 5 Bedrooms
- Walk-In Closet
- 3 Full Bathrooms
Laundry
- Laundry on main level
- Dryer
- Washer
Basement
- Basement Fills Entire Space Under The House
- Exterior Basement Entry
Parking
- 2 Car Detached Garage
- Off-Street Parking
Outdoor Features
- Deck
- Patio
Utilities
- Forced Air Heating and Cooling System
- Heating System Powered By Leased Propane
- Baseboard Heating
- 101 to 200 Amp Service
- Water Treatment System
- Well
- Electric Water Heater
- Septic System
Listing and Financial Details
- Assessor Parcel Number H3 26 9B 0516
Similar Homes in Walnutport, PA
Home Values in the Area
Average Home Value in this Area
Property History
| Date | Event | Price | Change | Sq Ft Price |
|---|---|---|---|---|
| 07/02/2025 07/02/25 | Price Changed | $374,900 | -2.6% | $175 / Sq Ft |
| 06/20/2025 06/20/25 | For Sale | $385,000 | +32.8% | $179 / Sq Ft |
| 10/30/2020 10/30/20 | Sold | $290,000 | 0.0% | $224 / Sq Ft |
| 09/08/2020 09/08/20 | Pending | -- | -- | -- |
| 09/08/2020 09/08/20 | Price Changed | $290,000 | +8.6% | $224 / Sq Ft |
| 08/31/2020 08/31/20 | For Sale | $267,000 | -- | $206 / Sq Ft |
Tax History Compared to Growth
Agents Affiliated with this Home
-
Christopher George

Seller's Agent in 2025
Christopher George
Keller Williams Real Estate - Northampton Co
(610) 428-8986
6 in this area
706 Total Sales
-
Sarah Berta

Seller's Agent in 2020
Sarah Berta
IronValley RE of Lehigh Valley
(610) 844-1771
1 in this area
13 Total Sales
-
Victoria Kemmerer
V
Buyer's Agent in 2020
Victoria Kemmerer
Real of Pennsylvania
(484) 350-8045
2 in this area
59 Total Sales
Map
Source: Greater Lehigh Valley REALTORS®
MLS Number: 647583
- 711 Fir Dr
- 766 S Dogwood Rd
- 723 Fir Dr
- 1097 Blue Mountain Dr
- 3846 Dogwood Rd
- 0 Walnut Dr
- 4119 Butternut Dr
- 1150 E Stateside Dr
- 3670 N Dogwood Rd
- 3662 N Dogwood Rd
- 0 Mountain View Dr Unit 747924
- 1237 Valley Forge Dr
- 450 Walnut Dr
- 4231 Independence Ln
- 137 E Zimmer Dr
- 4037 Mountain View Dr
- 148 Zimmer Dr E
- 1225 Meyer Dr
- 169 Windsor St Unit 169
