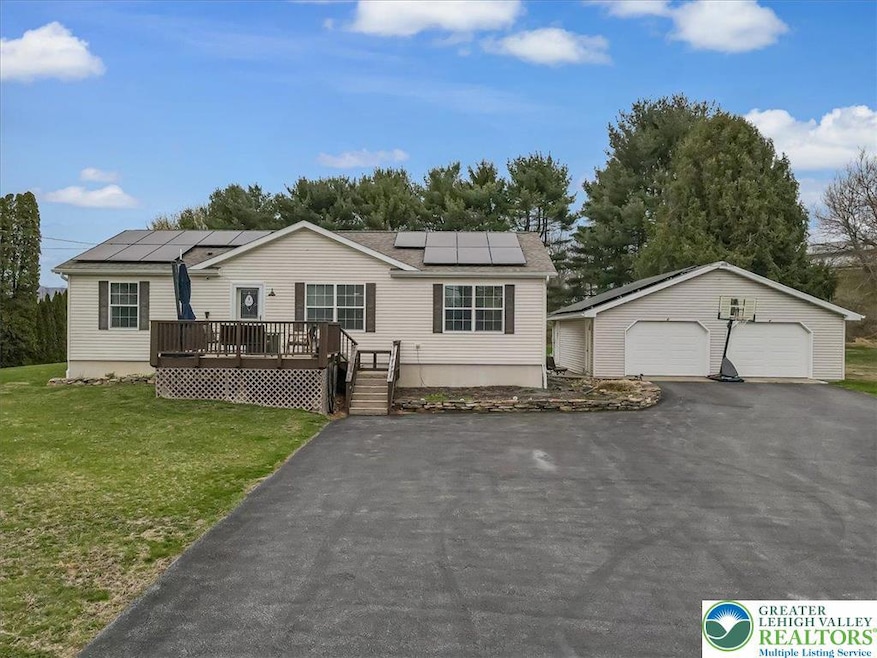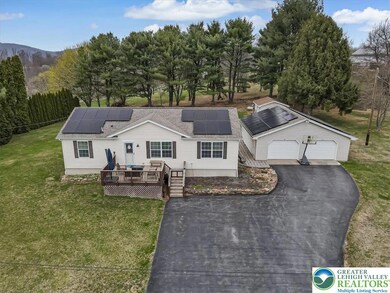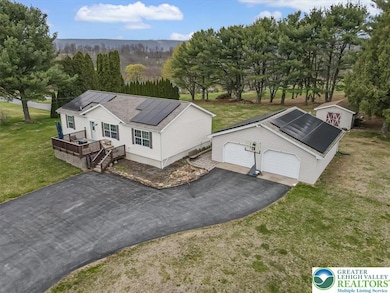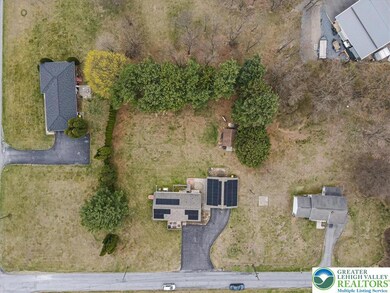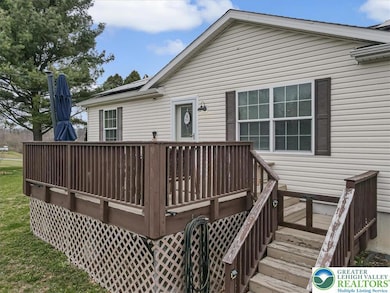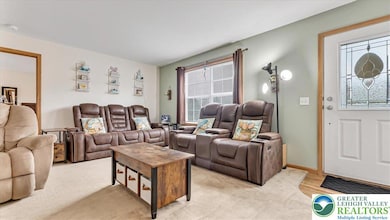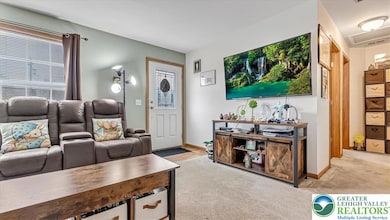
3954 Cedar Dr Walnutport, PA 18088
Lehigh Township NeighborhoodEstimated payment $2,428/month
Highlights
- Popular Property
- Panoramic View
- Heating Available
- Solar Power System
- 2 Car Detached Garage
- 1-Story Property
About This Home
Welcome to 3954 Cedar Dr. located in a scenic and country setting. This well maintained home features 3 spacious BRs, 3 full bathrooms, and a fully finished basement which is perfect for extended family living space, guest suite, or an additional recreation area. A detached 2 car garage and large shed offers plenty of space for additional storage. Large primary bedroom suite with private bathroom. Whole house generator for peace of mind. Large private yard w/ mature trees. Schedule your showing today!
Property Details
Home Type
- Mobile/Manufactured
Est. Annual Taxes
- $4,222
Year Built
- Built in 2014
Parking
- 2 Car Detached Garage
- Off-Street Parking
Home Design
- Vinyl Siding
Interior Spaces
- 1-Story Property
- Panoramic Views
Kitchen
- <<microwave>>
- Dishwasher
Bedrooms and Bathrooms
- 3 Bedrooms
- 3 Full Bathrooms
Utilities
- Heating Available
- Well
Additional Features
- Solar Power System
- 0.85 Acre Lot
Map
Home Values in the Area
Average Home Value in this Area
Property History
| Date | Event | Price | Change | Sq Ft Price |
|---|---|---|---|---|
| 07/02/2025 07/02/25 | Price Changed | $374,900 | -2.6% | $175 / Sq Ft |
| 06/20/2025 06/20/25 | For Sale | $385,000 | +32.8% | $179 / Sq Ft |
| 10/30/2020 10/30/20 | Sold | $290,000 | 0.0% | $224 / Sq Ft |
| 09/08/2020 09/08/20 | Pending | -- | -- | -- |
| 09/08/2020 09/08/20 | Price Changed | $290,000 | +8.6% | $224 / Sq Ft |
| 08/31/2020 08/31/20 | For Sale | $267,000 | -- | $206 / Sq Ft |
Similar Home in Walnutport, PA
Source: Greater Lehigh Valley REALTORS®
MLS Number: 759558
- 711 Fir Dr
- 766 S Dogwood Rd
- 723 Fir Dr
- 1097 Blue Mountain Dr
- 3846 Dogwood Rd
- 0 Walnut Dr
- 4119 Butternut Dr
- 1150 E Stateside Dr
- 3670 N Dogwood Rd
- 3662 N Dogwood Rd
- 0 Mountain View Dr Unit 747924
- 1237 Valley Forge Dr
- 450 Walnut Dr
- 4231 Independence Ln
- 137 E Zimmer Dr
- 4037 Mountain View Dr
- 148 Zimmer Dr E
- 1225 Meyer Dr
- 169 Windsor St Unit 169
- 129 Zimmer Dr W Unit 129
- 3392 Creek Rd Unit 2
- 320 Oak St
- 630 S Lehigh Gap St
- 551 Delta Rd
- 409 Lock Dr
- 121 E Hillcrest Ln Unit E37
- 121 E Hillcrest Ln Unit E38
- 61 Dowell St
- 457 W Church St Unit 2
- 2280 Main St Unit 2
- 4154 Roosevelt St
- 424 Monocacy Dr Unit 3 bay garage
- 424 Monocacy Dr Unit 8 bay garage
- 1407 Main St Unit 2
- 1945 Summer Mountain Rd
- 1427 Canal St
- 1266 Main St Unit 2
- 1204 Main St
- 2376 Levans Rd
