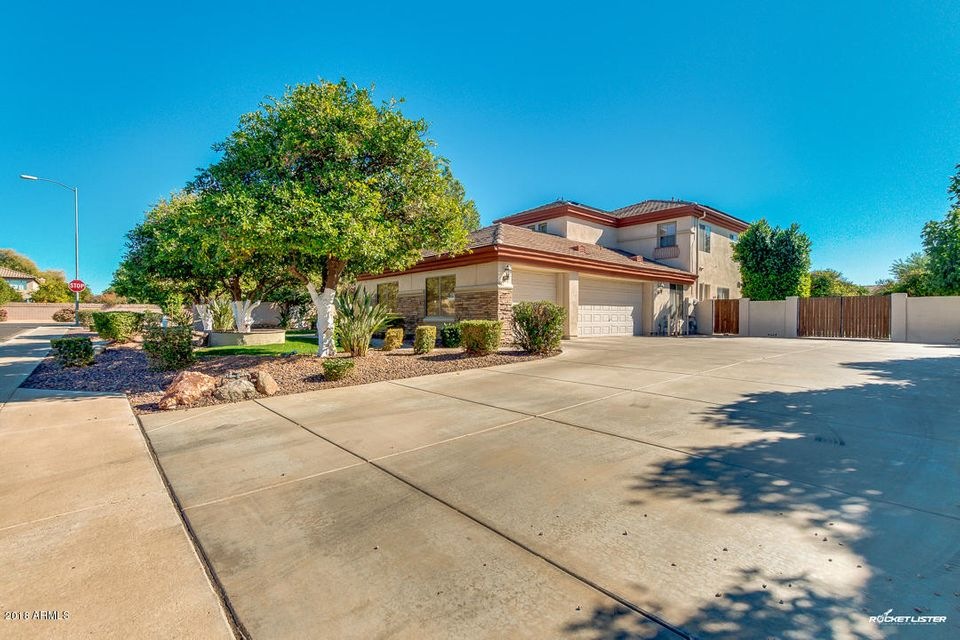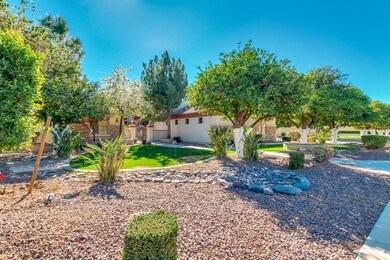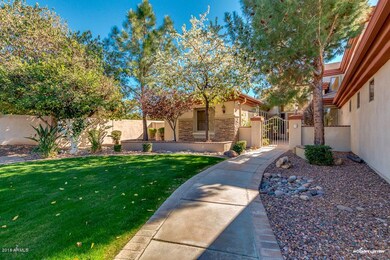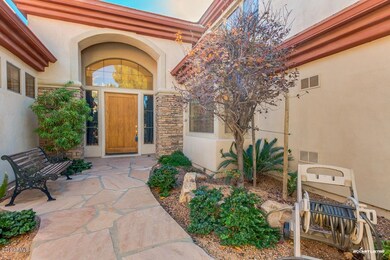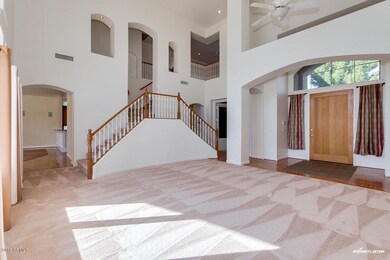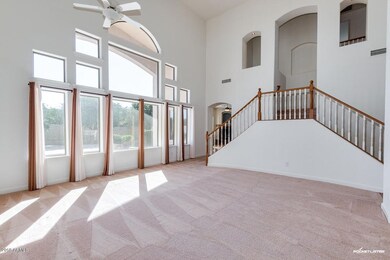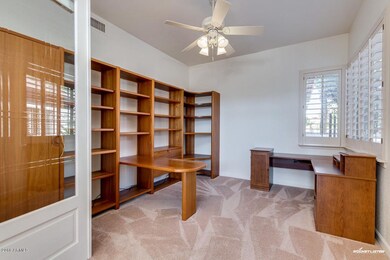
3955 E Fox Cir Mesa, AZ 85205
The Groves NeighborhoodHighlights
- RV Gated
- Solar Power System
- Wood Flooring
- Entz Elementary School Rated A-
- Vaulted Ceiling
- Main Floor Primary Bedroom
About This Home
As of August 2020Wow check out this gorgeous move in ready home. Almost 4900 square feet of spacious, upgraded living! Enter through the front courtyard into the formal living room. Many large windows that give ample light. Office/library has built in bookcases & double doors. Updated kitchen features newer stainless steel Jenn Air appliances, granite island w/prep sink & large walk in pantry. Gorgeous wood flooring in kitchen, dining & family room. Gas fireplace w/granite surround in family room. Giant master bedroom w/separate exit to backyard. Master bath has 3 separate vanities, walk in shower, soaker tub and gigantic closet! 2nd bedroom downstairs w/own bathroom. Upstairs 3 more large bedrooms full bathroom & oversized loft. Extended 3 car garage & storage galore. Gorgeous backyard. Must see this!
Last Agent to Sell the Property
My Home Group Real Estate License #SA571000000 Listed on: 02/08/2018

Last Buyer's Agent
My Home Group Real Estate License #SA571000000 Listed on: 02/08/2018

Home Details
Home Type
- Single Family
Est. Annual Taxes
- $3,695
Year Built
- Built in 1999
Lot Details
- 0.46 Acre Lot
- Block Wall Fence
- Front and Back Yard Sprinklers
- Sprinklers on Timer
- Grass Covered Lot
HOA Fees
- $131 Monthly HOA Fees
Parking
- 3 Car Direct Access Garage
- 4 Open Parking Spaces
- Side or Rear Entrance to Parking
- Garage Door Opener
- RV Gated
Home Design
- Santa Barbara Architecture
- Wood Frame Construction
- Tile Roof
- Stucco
Interior Spaces
- 4,835 Sq Ft Home
- 2-Story Property
- Vaulted Ceiling
- Ceiling Fan
- Gas Fireplace
- Double Pane Windows
- Solar Screens
- Family Room with Fireplace
Kitchen
- Eat-In Kitchen
- Breakfast Bar
- <<builtInMicrowave>>
- Kitchen Island
- Granite Countertops
Flooring
- Wood
- Carpet
- Laminate
- Tile
Bedrooms and Bathrooms
- 5 Bedrooms
- Primary Bedroom on Main
- Primary Bathroom is a Full Bathroom
- 3.5 Bathrooms
- Dual Vanity Sinks in Primary Bathroom
- Bathtub With Separate Shower Stall
Home Security
- Security System Owned
- Intercom
- Smart Home
Schools
- Entz Elementary School
- Stapley Junior High School
- Mountain View High School
Utilities
- Refrigerated Cooling System
- Zoned Heating
- Water Filtration System
- Water Softener
- High Speed Internet
- Cable TV Available
Additional Features
- Solar Power System
- Covered patio or porch
Community Details
- Association fees include ground maintenance
- Trestle Association, Phone Number (480) 889-1425
- Triana Subdivision
Listing and Financial Details
- Tax Lot 19
- Assessor Parcel Number 140-04-024-A
Ownership History
Purchase Details
Purchase Details
Home Financials for this Owner
Home Financials are based on the most recent Mortgage that was taken out on this home.Purchase Details
Home Financials for this Owner
Home Financials are based on the most recent Mortgage that was taken out on this home.Purchase Details
Home Financials for this Owner
Home Financials are based on the most recent Mortgage that was taken out on this home.Purchase Details
Home Financials for this Owner
Home Financials are based on the most recent Mortgage that was taken out on this home.Purchase Details
Home Financials for this Owner
Home Financials are based on the most recent Mortgage that was taken out on this home.Purchase Details
Home Financials for this Owner
Home Financials are based on the most recent Mortgage that was taken out on this home.Purchase Details
Home Financials for this Owner
Home Financials are based on the most recent Mortgage that was taken out on this home.Purchase Details
Purchase Details
Home Financials for this Owner
Home Financials are based on the most recent Mortgage that was taken out on this home.Purchase Details
Purchase Details
Home Financials for this Owner
Home Financials are based on the most recent Mortgage that was taken out on this home.Purchase Details
Similar Homes in Mesa, AZ
Home Values in the Area
Average Home Value in this Area
Purchase History
| Date | Type | Sale Price | Title Company |
|---|---|---|---|
| Warranty Deed | -- | -- | |
| Warranty Deed | $575,000 | Lawyers Title Of Arizona Inc | |
| Interfamily Deed Transfer | -- | None Available | |
| Interfamily Deed Transfer | -- | Security Title Agency Inc | |
| Warranty Deed | $520,000 | Security Title Agency Inc | |
| Warranty Deed | $437,073 | American Title Service Agenc | |
| Interfamily Deed Transfer | -- | Accommodation | |
| Interfamily Deed Transfer | -- | Accommodation | |
| Interfamily Deed Transfer | -- | Westland Title Agency Of Az | |
| Interfamily Deed Transfer | -- | Westland Title Agency Of Az | |
| Interfamily Deed Transfer | -- | Westland Title Agency Of Az | |
| Interfamily Deed Transfer | -- | Westland Title Agency Of Az | |
| Interfamily Deed Transfer | -- | None Available | |
| Warranty Deed | $398,118 | Security Title Agency | |
| Quit Claim Deed | $260,554 | -- | |
| Quit Claim Deed | -- | Security Title Agency | |
| Quit Claim Deed | -- | -- |
Mortgage History
| Date | Status | Loan Amount | Loan Type |
|---|---|---|---|
| Previous Owner | $460,000 | New Conventional | |
| Previous Owner | $457,000 | Adjustable Rate Mortgage/ARM | |
| Previous Owner | $453,100 | New Conventional | |
| Previous Owner | $453,100 | New Conventional | |
| Previous Owner | $349,658 | New Conventional | |
| Previous Owner | $292,000 | New Conventional | |
| Previous Owner | $100,000 | Credit Line Revolving | |
| Previous Owner | $291,500 | New Conventional | |
| Previous Owner | $295,800 | New Conventional | |
| Previous Owner | $322,700 | Unknown | |
| Previous Owner | $61,300 | Credit Line Revolving | |
| Previous Owner | $318,455 | New Conventional | |
| Closed | $39,831 | No Value Available |
Property History
| Date | Event | Price | Change | Sq Ft Price |
|---|---|---|---|---|
| 07/16/2025 07/16/25 | Pending | -- | -- | -- |
| 06/28/2025 06/28/25 | For Sale | $1,300,000 | +126.1% | $269 / Sq Ft |
| 08/26/2020 08/26/20 | Sold | $575,000 | -2.4% | $119 / Sq Ft |
| 08/02/2020 08/02/20 | Pending | -- | -- | -- |
| 07/09/2020 07/09/20 | Price Changed | $589,000 | -1.7% | $122 / Sq Ft |
| 06/11/2020 06/11/20 | For Sale | $599,000 | +15.2% | $124 / Sq Ft |
| 04/23/2018 04/23/18 | Sold | $520,000 | -3.5% | $108 / Sq Ft |
| 03/15/2018 03/15/18 | Price Changed | $539,000 | -1.8% | $111 / Sq Ft |
| 02/08/2018 02/08/18 | For Sale | $549,000 | +25.6% | $114 / Sq Ft |
| 07/06/2012 07/06/12 | Sold | $437,073 | -0.3% | $91 / Sq Ft |
| 06/19/2012 06/19/12 | Price Changed | $438,500 | +2.3% | $91 / Sq Ft |
| 06/19/2012 06/19/12 | Pending | -- | -- | -- |
| 06/14/2012 06/14/12 | Price Changed | $428,500 | -4.6% | $89 / Sq Ft |
| 05/25/2012 05/25/12 | For Sale | $449,000 | -- | $93 / Sq Ft |
Tax History Compared to Growth
Tax History
| Year | Tax Paid | Tax Assessment Tax Assessment Total Assessment is a certain percentage of the fair market value that is determined by local assessors to be the total taxable value of land and additions on the property. | Land | Improvement |
|---|---|---|---|---|
| 2025 | $5,019 | $50,195 | -- | -- |
| 2024 | $4,459 | $47,805 | -- | -- |
| 2023 | $4,459 | $58,400 | $11,680 | $46,720 |
| 2022 | $4,357 | $51,380 | $10,270 | $41,110 |
| 2021 | $4,401 | $48,480 | $9,690 | $38,790 |
| 2020 | $4,334 | $44,510 | $8,900 | $35,610 |
| 2019 | $4,014 | $43,330 | $8,660 | $34,670 |
| 2018 | $3,825 | $41,400 | $8,280 | $33,120 |
| 2017 | $3,695 | $40,960 | $8,190 | $32,770 |
| 2016 | $3,614 | $41,120 | $8,220 | $32,900 |
| 2015 | $3,374 | $39,960 | $7,990 | $31,970 |
Agents Affiliated with this Home
-
Jeff Setlow

Seller's Agent in 2025
Jeff Setlow
eXp Realty
(480) 221-3327
4 in this area
48 Total Sales
-
David Lund

Buyer Co-Listing Agent in 2020
David Lund
eXp Realty
(602) 421-9017
1 in this area
6 Total Sales
-
Kristy Geiler

Seller's Agent in 2018
Kristy Geiler
My Home Group
(480) 203-7117
9 Total Sales
-
Michael Kent

Seller's Agent in 2012
Michael Kent
RE/MAX
(480) 459-7258
3 in this area
422 Total Sales
-
Melissa Lopez

Buyer's Agent in 2012
Melissa Lopez
Coldwell Banker Realty
(480) 467-8440
55 Total Sales
Map
Source: Arizona Regional Multiple Listing Service (ARMLS)
MLS Number: 5720995
APN: 140-04-024A
- 3931 E Fox Cir
- 3908 E Elmwood St
- 3925 E Elmwood St
- 4037 E Elmwood St
- 3930 E Enrose St
- 951 N Norfolk
- 3831 E Huber St
- 4136 E Greenway Cir
- 1243 N Norwalk
- 4230 E Fountain St
- 4119 E Glencove St
- 1330 N 40th St Unit 1
- 4010 E Grandview St
- 4054 E Grandview St
- 4116 E Downing St
- 3636 E Fargo St
- 4019 E Hackamore Cir
- 3713 E Ellis St
- 4335 E Enrose St
- 3731 E Halifax Cir
