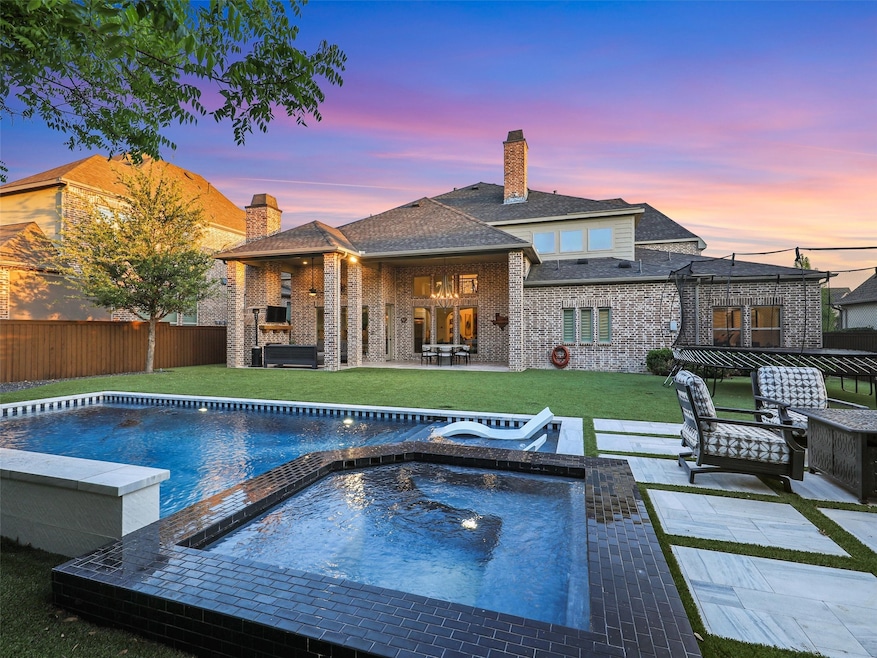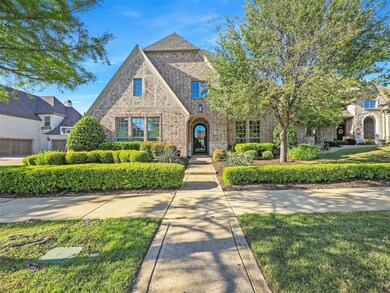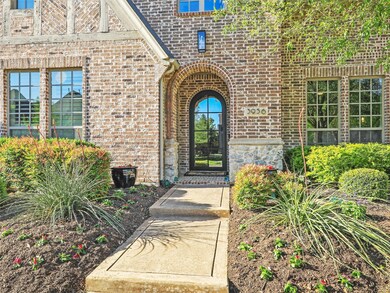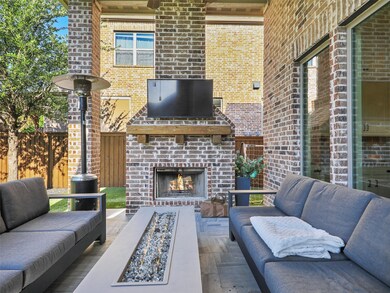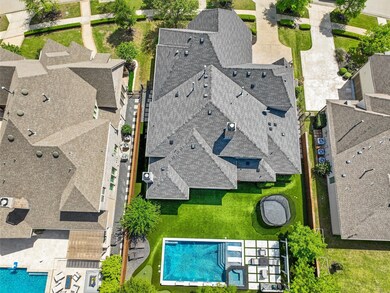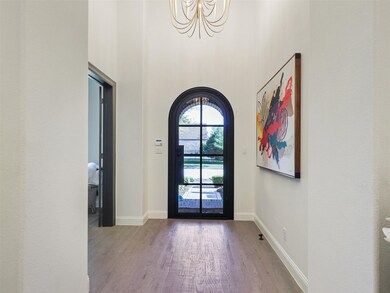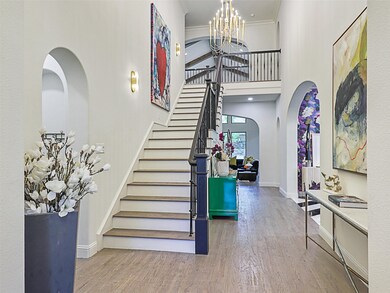
3956 Hickory Grove Ln Frisco, TX 75033
Newman Village NeighborhoodEstimated payment $11,717/month
Highlights
- Heated Pool and Spa
- Gated Community
- Open Floorplan
- Newman Elementary School Rated A+
- Built-In Refrigerator
- Living Room with Fireplace
About This Home
??COMING SOON in sought after Newman Village Frisco??
Welcome to 3956 Hickory Grove Lane a show-stopping residence tucked within the prestigious, guarded and gated community of Newman Village.
From the moment you step inside, you're greeted by soaring ceilings, rich hardwood floors, and abundant natural light. With five spacious bedrooms, five and a half baths, a private study, formal dining, media room, and an expansive upstairs game room, the layout is designed for both grand entertaining and comfortable everyday living.
The heart of the home is the chef’s kitchen, open to a light-filled living room and breakfast nook—perfect for gatherings. Step outside to your own private retreat: a resort-style turfed backyard featuring a sparkling pool and spa, an outdoor kitchen, a covered patio with fireplace, and ample green space for play and relaxation. One of the larger lots with a true backyard area.
Newman Village, one of Frisco’s most exclusive communities—known for its European-inspired architecture, parks, community events, and top-tier amenities including a clubhouse, resort-style pool, tennis and pickleball courts. Walk to NV Elementary. It's not just a home—it’s a lifestyle.
A vibrant community with a friendly and welcoming vibe. This may be just what you have been looking for!
??5 Star Community
??Top Rated Frisco School
??Close proximity to Shopping and Dining
??Exceptional Medical
Listing Agent
Weichert Realtors/Property Partners Brokerage Phone: 318-540-6108 License #0638827 Listed on: 07/14/2025
Home Details
Home Type
- Single Family
Est. Annual Taxes
- $20,691
Year Built
- Built in 2014
Lot Details
- 0.28 Acre Lot
HOA Fees
- $300 Monthly HOA Fees
Parking
- 3 Car Attached Garage
- Front Facing Garage
- Side Facing Garage
- Epoxy
- Garage Door Opener
- Driveway
Home Design
- Traditional Architecture
- Brick Exterior Construction
- Slab Foundation
- Composition Roof
- Stone Veneer
Interior Spaces
- 5,210 Sq Ft Home
- 2-Story Property
- Open Floorplan
- Wet Bar
- Wired For Data
- Built-In Features
- Cathedral Ceiling
- Chandelier
- Gas Fireplace
- Window Treatments
- Living Room with Fireplace
- 2 Fireplaces
- Washer and Electric Dryer Hookup
Kitchen
- Eat-In Kitchen
- Electric Oven
- Built-In Gas Range
- Microwave
- Built-In Refrigerator
- Dishwasher
- Kitchen Island
- Granite Countertops
- Disposal
Flooring
- Wood
- Carpet
- Ceramic Tile
Bedrooms and Bathrooms
- 5 Bedrooms
- Walk-In Closet
Home Security
- Home Security System
- Security Gate
- Fire and Smoke Detector
Pool
- Heated Pool and Spa
- Heated In Ground Pool
- Gunite Pool
- Waterfall Pool Feature
- Pool Water Feature
Outdoor Features
- Covered patio or porch
- Outdoor Fireplace
Schools
- Newman Elementary School
- Memorial High School
Utilities
- Central Heating and Cooling System
- Vented Exhaust Fan
- High Speed Internet
- Cable TV Available
Listing and Financial Details
- Legal Lot and Block 8 / W
- Assessor Parcel Number R623826
Community Details
Overview
- Association fees include management, ground maintenance, maintenance structure, security
- Associa Principal Management Group Association
- Newman Village Ph 2B Subdivision
Recreation
- Tennis Courts
- Community Playground
- Community Pool
Security
- Security Guard
- Gated Community
Map
Home Values in the Area
Average Home Value in this Area
Tax History
| Year | Tax Paid | Tax Assessment Tax Assessment Total Assessment is a certain percentage of the fair market value that is determined by local assessors to be the total taxable value of land and additions on the property. | Land | Improvement |
|---|---|---|---|---|
| 2024 | $20,691 | $1,238,765 | $0 | $0 |
| 2023 | $16,476 | $1,126,150 | $332,842 | $1,269,414 |
| 2022 | $19,217 | $1,023,773 | $234,222 | $1,053,679 |
| 2021 | $18,445 | $930,703 | $197,240 | $733,463 |
| 2020 | $17,092 | $850,257 | $197,240 | $653,017 |
| 2019 | $17,946 | $849,638 | $197,240 | $652,398 |
| 2018 | $17,639 | $822,539 | $197,240 | $625,299 |
| 2017 | $17,527 | $812,029 | $197,240 | $614,789 |
| 2016 | $17,413 | $775,701 | $277,883 | $497,818 |
| 2015 | -- | $753,255 | $277,883 | $475,372 |
| 2014 | -- | $112,180 | $112,180 | $0 |
Property History
| Date | Event | Price | Change | Sq Ft Price |
|---|---|---|---|---|
| 07/17/2025 07/17/25 | Pending | -- | -- | -- |
| 09/07/2024 09/07/24 | Rented | $8,500 | 0.0% | -- |
| 08/22/2024 08/22/24 | Under Contract | -- | -- | -- |
| 08/10/2024 08/10/24 | For Rent | $8,500 | 0.0% | -- |
| 08/22/2019 08/22/19 | Sold | -- | -- | -- |
| 07/26/2019 07/26/19 | Pending | -- | -- | -- |
| 07/10/2019 07/10/19 | For Sale | $949,000 | -- | $204 / Sq Ft |
Purchase History
| Date | Type | Sale Price | Title Company |
|---|---|---|---|
| Vendors Lien | -- | Fair Texas Title Company | |
| Vendors Lien | -- | Stewart | |
| Special Warranty Deed | -- | Stc |
Mortgage History
| Date | Status | Loan Amount | Loan Type |
|---|---|---|---|
| Open | $400,000 | Credit Line Revolving | |
| Closed | $500,000 | New Conventional | |
| Closed | $484,350 | New Conventional | |
| Closed | $255,650 | Stand Alone Second | |
| Previous Owner | $632,000 | Adjustable Rate Mortgage/ARM |
Similar Homes in Frisco, TX
Source: North Texas Real Estate Information Systems (NTREIS)
MLS Number: 21000511
APN: R623826
- 13002 Terlingua Creek Dr
- 12643 Canyon Oaks Dr
- 4233 Hickory Grove Ln
- 12669 Winding Hollow Ln
- 4356 Longwood Dr
- 4216 Katmai Dr
- 3700 Spruce Hills St
- 3515 Hickory Grove Ln
- 3580 Spruce Hills St
- 3493 Hollow Pine Dr
- 3448 Greenbrier Dr
- 3421 Greenbrier Dr
- 12530 Harvest Meadow Dr
- 12502 Harvest Meadow Dr
- 13622 Colony Mews
- 3612 Shady Pines Ct
- 4056 San Gabriel Ave
- 13638 Colony Mews
- 3731 Lacefield Dr
- 4342 Corn Husk Dr
