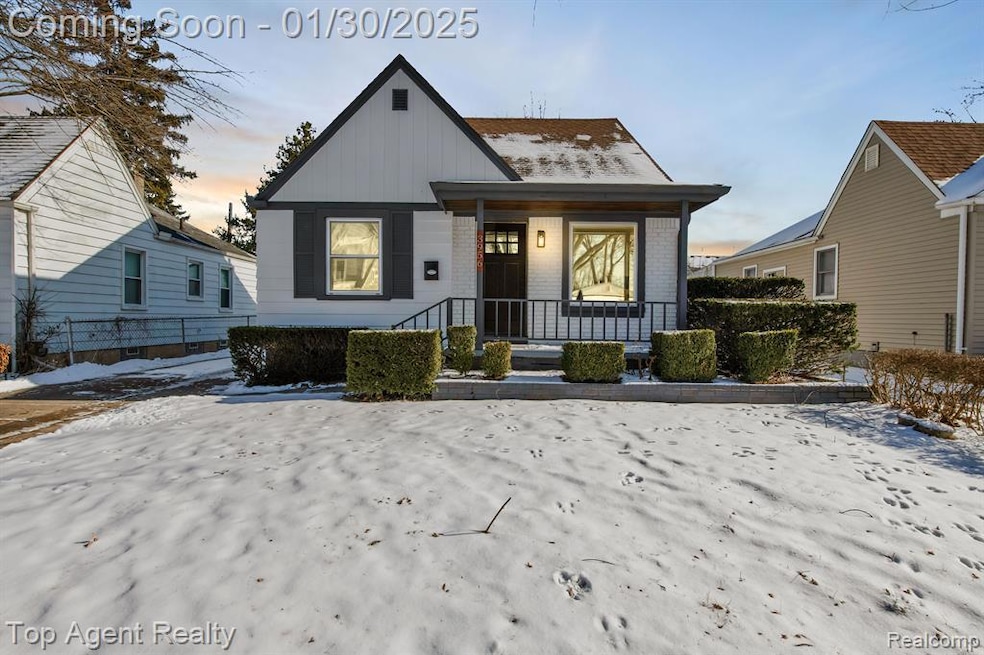
$330,000
- 4 Beds
- 2 Baths
- 1,290 Sq Ft
- 3714 Prairie Ave
- Berkley, MI
One-of-a-Kind in Berkley! This unique 4-bedroom, 2-bath tri-level home is on a spacious corner lot in the heart of Berkley. With 1,200+ sq ft of stylish, functional living space, this home features an updated kitchen with granite counters, stainless steel appliances, and rich wood cabinetry. The bright dining area opens to a deck and fenced yard—perfect for entertaining. Cozy up in the
David Fisher Keller Williams Advantage
