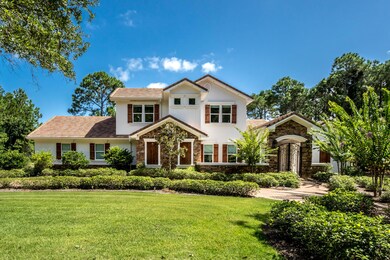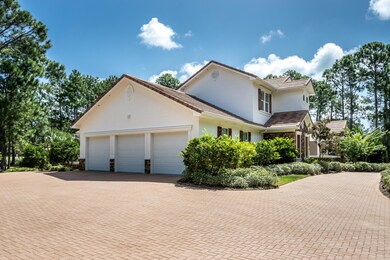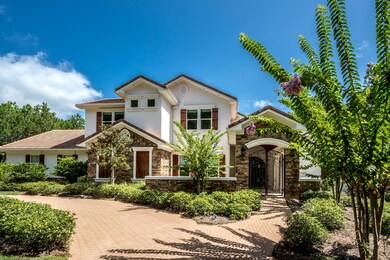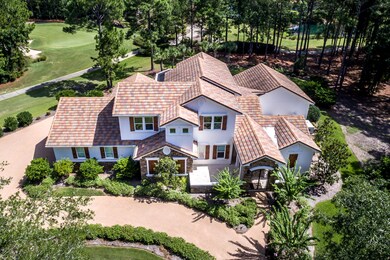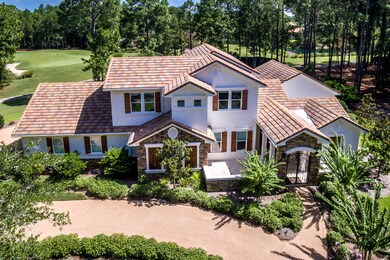
3958 Baytowne Ave Miramar Beach, FL 32550
Miramar Beach NeighborhoodHighlights
- Marina
- Boat Dock
- Deeded access to the beach
- Van R. Butler Elementary School Rated A-
- On Golf Course
- In Ground Pool
About This Home
As of August 2020Awesome Golf Course home, settled on the Green of #13 and the Tee Box of #14 of The Raven. This spectacular home has it ALL including LAKE Views and lots of privacy! Spacious open floor plan with french pattern Travertine floors downstairs and wood floors upstairs. Large spacious kitchen with cook top, double oven, 2 new Miele Dishwashers, Miele built in coffee/cappuccino/expresso maker and new Sub Zero refrigerator. Kitchen, living areas and master bedroom over look screened in saltwater pool & hot tub, SPF 15 screened in Lanai with UV protection in, while keeping pine straw out! Whole house generator (48KW) conveniently powers the entire home and pool and was just installed in 2019. More features include: Cox Home Life Security, Sonos Sound, USB outlets throughout home, Audible alarm on doors, & all televisions stay. Two new HVAC units, new phenolic rust proof air handler & HVAC service and Termite bonds in place. Home equipped with in-wall pest control system, and exterior of home painted in 2019 with two-part elastomeric paint. Enjoy the awesome Summer kitchen for those warm Florida days out by the screened in pool with tanning ledge. Beautiful water feature in courtyard. Guest room downstairs with walk in closet, private bath, and small kitchenette! Home is NOT in a flood zone! Please call listing agent with any questions!
Last Agent to Sell the Property
The Connart Group
Coastal Sands Properties LLC Listed on: 08/05/2020
Co-Listed By
Michael Sobik
Coastal Sands Properties LLC
Home Details
Home Type
- Single Family
Est. Annual Taxes
- $9,521
Year Built
- Built in 2014
Lot Details
- Lot Dimensions are 105x185x209x156
- Property fronts a private road
- On Golf Course
HOA Fees
- $161 Monthly HOA Fees
Parking
- 3 Car Attached Garage
- Automatic Garage Door Opener
- Golf Cart Parking
Home Design
- Mediterranean Architecture
- Frame Construction
- Slate Roof
- Stone Siding
- Stucco
- Slate
Interior Spaces
- 4,600 Sq Ft Home
- 2-Story Property
- Great Room
- Living Room
- Dining Area
- Recreation Room
- Lake Views
- Fire and Smoke Detector
Kitchen
- Cooktop<<rangeHoodToken>>
- <<microwave>>
- Dishwasher
- Disposal
Bedrooms and Bathrooms
- 4 Bedrooms
- Primary Bedroom on Main
- En-Suite Primary Bedroom
Outdoor Features
- In Ground Pool
- Deeded access to the beach
- Covered Deck
- Open Patio
- Outdoor Kitchen
Schools
- Van R Butler Elementary School
- Destin Middle School
- South Walton High School
Utilities
- Central Air
- Underground Utilities
- Water Tap Fee Is Paid
- Phone Available
- Cable TV Available
Listing and Financial Details
- Assessor Parcel Number 23-2S-21-42810-000-3958
Community Details
Overview
- Association fees include accounting, advertising, ground keeping, management, recreational faclty, cable TV
- Baytowne Ave East Subdivision
Amenities
- Community Barbecue Grill
- Picnic Area
- Community Pavilion
- Game Room
- Recreation Room
Recreation
- Boat Dock
- Community Boat Launch
- Marina
- Beach
- Golf Course Community
- Tennis Courts
- Community Playground
- Community Pool
- Fishing
Security
- Gated Community
Ownership History
Purchase Details
Home Financials for this Owner
Home Financials are based on the most recent Mortgage that was taken out on this home.Purchase Details
Home Financials for this Owner
Home Financials are based on the most recent Mortgage that was taken out on this home.Purchase Details
Purchase Details
Similar Homes in Miramar Beach, FL
Home Values in the Area
Average Home Value in this Area
Purchase History
| Date | Type | Sale Price | Title Company |
|---|---|---|---|
| Warranty Deed | $1,825,000 | Setco Services Llc | |
| Warranty Deed | $1,365,000 | Vintage Title & Escrow Inc | |
| Warranty Deed | $158,600 | Mcgill Escrow & Title Llc | |
| Warranty Deed | $199,900 | Advance Title Inc |
Mortgage History
| Date | Status | Loan Amount | Loan Type |
|---|---|---|---|
| Previous Owner | $970,000 | Adjustable Rate Mortgage/ARM | |
| Previous Owner | $1,092,000 | Future Advance Clause Open End Mortgage | |
| Previous Owner | $700,000 | Future Advance Clause Open End Mortgage |
Property History
| Date | Event | Price | Change | Sq Ft Price |
|---|---|---|---|---|
| 08/31/2020 08/31/20 | Sold | $1,825,000 | 0.0% | $397 / Sq Ft |
| 08/13/2020 08/13/20 | Pending | -- | -- | -- |
| 08/05/2020 08/05/20 | For Sale | $1,825,000 | +33.7% | $397 / Sq Ft |
| 03/26/2020 03/26/20 | Off Market | $1,365,000 | -- | -- |
| 08/29/2014 08/29/14 | Sold | $1,365,000 | 0.0% | $303 / Sq Ft |
| 08/01/2014 08/01/14 | Pending | -- | -- | -- |
| 03/09/2014 03/09/14 | For Sale | $1,365,000 | -- | $303 / Sq Ft |
Tax History Compared to Growth
Tax History
| Year | Tax Paid | Tax Assessment Tax Assessment Total Assessment is a certain percentage of the fair market value that is determined by local assessors to be the total taxable value of land and additions on the property. | Land | Improvement |
|---|---|---|---|---|
| 2024 | $20,094 | $2,232,960 | $562,500 | $1,670,460 |
| 2023 | $20,094 | $2,249,773 | $562,500 | $1,687,273 |
| 2022 | $14,811 | $1,814,136 | $388,039 | $1,426,097 |
| 2021 | $12,357 | $1,276,595 | $339,402 | $937,193 |
| 2020 | $9,800 | $1,123,178 | $310,510 | $812,668 |
| 2019 | $9,521 | $996,066 | $0 | $0 |
| 2018 | $9,375 | $977,494 | $0 | $0 |
| 2017 | $9,121 | $957,389 | $0 | $0 |
| 2016 | $9,013 | $937,697 | $0 | $0 |
| 2015 | $9,149 | $900,036 | $0 | $0 |
| 2014 | -- | $198,000 | $0 | $0 |
Agents Affiliated with this Home
-
T
Seller's Agent in 2020
The Connart Group
RE/MAX
-
M
Seller Co-Listing Agent in 2020
Michael Sobik
RE/MAX
-
Penny Jackson

Buyer's Agent in 2020
Penny Jackson
Scenic Sotheby's International Realty
(850) 203-9418
57 in this area
88 Total Sales
-
John Cunningham
J
Seller's Agent in 2014
John Cunningham
Realty Destination LLC
(850) 960-5646
7 in this area
36 Total Sales
Map
Source: Emerald Coast Association of REALTORS®
MLS Number: 852479
APN: 23-2S-21-42810-000-3958
- 1661 San Marina Blvd
- 1533 Island Green Ln W
- 3414 Ravenwood Cir
- 1637 San Marina Blvd
- 3400 Ravenwood Ln
- 1512 Island Green Dr
- 1625 San Giovanni Dr
- 3502 Burnt Pine Ln
- 3501 Burnt Pine Ln
- 2512 Vineyard Ln
- 2502 Baytowne Ave E
- 1919 Baytowne Loop
- 1976 Baytowne Loop
- 1973 Baytowne Loop
- 3296 Burnt Pine Ln
- 1900 Baytowne Loop
- 1837 Tuscana Place
- 12 Sandy Cove Way Unit Lot 104
- 8 Sandy Cove Way
- 1893 Baytowne Loop

