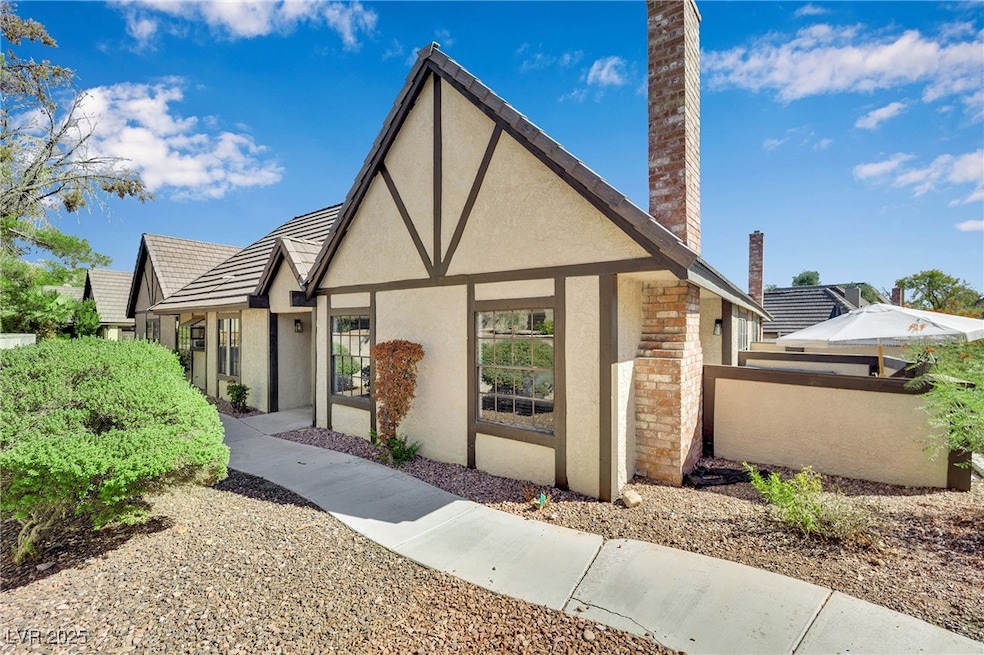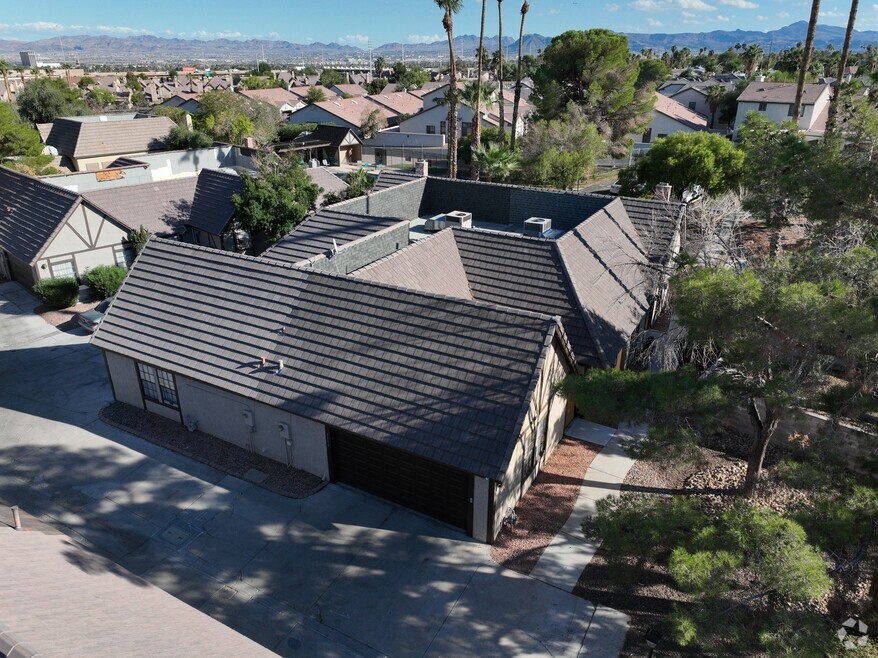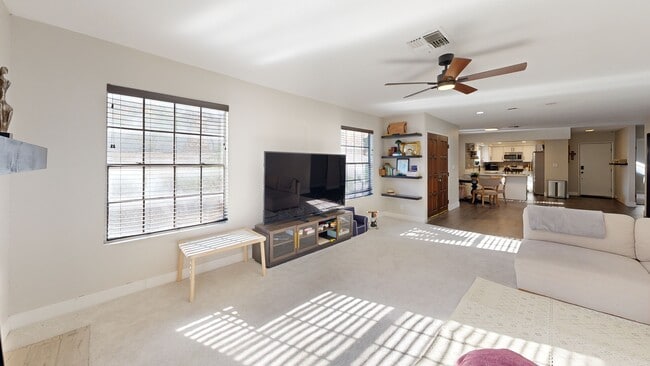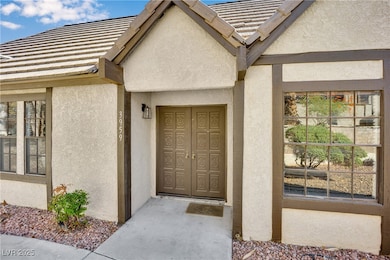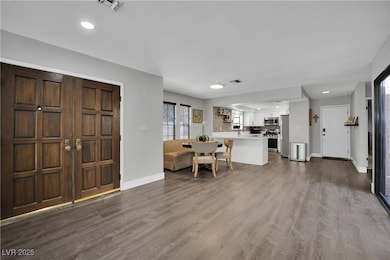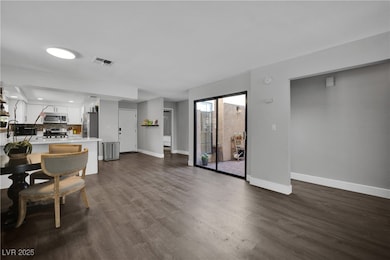
$8,800
- 5 Beds
- 5.5 Baths
- 4,530 Sq Ft
- 10648 Stone Ledge Ave
- Summerlin South, NV
Experience modern desert living in this never lived in Vittoria floor plan by Pulte Homes located in the gated community of Caprock at Ascension. This five bedroom home features multiple dens, a spacious loft, and a first floor suite ideal for guests or multi generational living. The open concept design blends elegance and functionality with high ceilings, designer finishes, and expansive
Belen Clark Engel & Volkers Las Vegas
