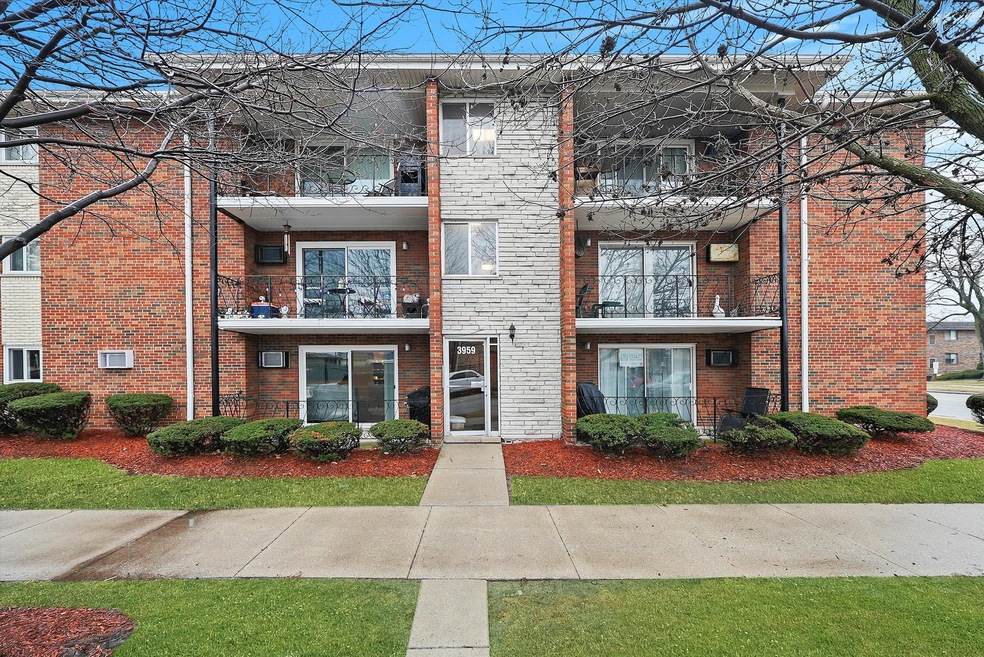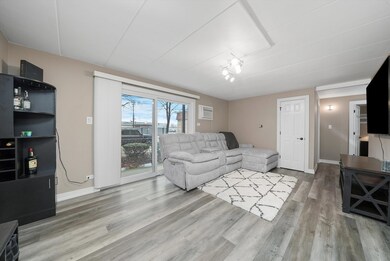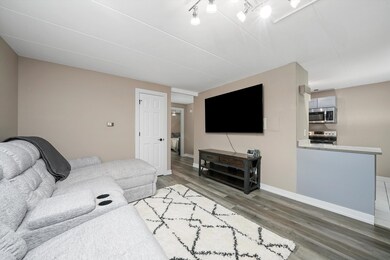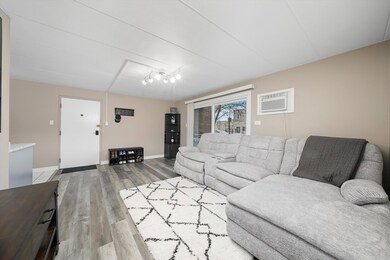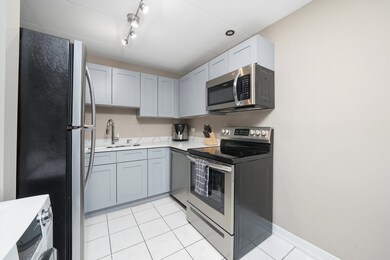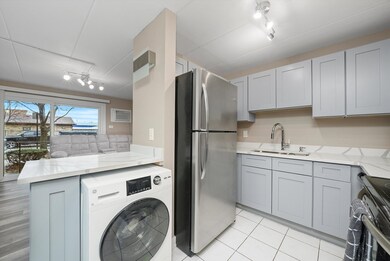
3959 W 104th St Unit 1-A Chicago, IL 60655
Highlights
- Balcony
- Living Room
- Storage
- Mount Greenwood Elementary School Rated 10
- Laundry Room
- Sustainable Flooring
About This Home
As of June 2023Located in Mt. Greenwood!! This Property is truly worth getting Excited to See! The use of Space-Saving Features and Contemporary Design Elements add Practicality and Visual Appeal to the Residence. The Space Saving Euro Washer & Dryer is the Perfect Amenity as it is So hard to find in most Condos! In the Updated Kitchen you'll love how the Light Quartz Countertops, the Soft Ocean Blue-Colored Cabinetry and the Contemporary Lighting create a Cohesive and Modern Aesthetic. The Two Bright and Spacious Bedrooms with ample Closet Space and Windows provide Comfort and Convenience. The Open-Plan Kitchen, Dining, and Living Area Create a Bright and Airy Atmosphere, Perfect for Entertaining Guests or Enjoying Daily Living. The Balcony is another added Bonus! This client Created a Space that Portrays his Self Proclaimed Design Style: Practical yet Stylish! We think he nailed it! All in all, we think this is a Wonderful Place to Live. Check out the 3D Tour and schedule your visit today! We're excited to host your visit. Unit comes with additional storage and one parking space. Well managed Condo Association welcomes Rentals & Pets. Located near St. Xavier University, Public Transportation, Metra, VFW Hall, Chicago Patrolmen's Federal Credit Union, Shopping, dining and I- 294.
Last Agent to Sell the Property
MPower Residential Brokerage LLC License #471006190 Listed on: 04/12/2023
Property Details
Home Type
- Condominium
Est. Annual Taxes
- $2,016
Year Built
- Built in 1965 | Remodeled in 2022
HOA Fees
- $235 Monthly HOA Fees
Home Design
- Brick Exterior Construction
- Rubber Roof
- Concrete Perimeter Foundation
Interior Spaces
- 800 Sq Ft Home
- 2-Story Property
- Family Room
- Living Room
- Dining Room
- Storage
Kitchen
- Range<<rangeHoodToken>>
- <<microwave>>
- Dishwasher
Flooring
- Sustainable
- Vinyl
Bedrooms and Bathrooms
- 2 Bedrooms
- 2 Potential Bedrooms
- 1 Full Bathroom
Laundry
- Laundry Room
- Laundry in Kitchen
- Dryer
- Washer
Parking
- 1 Parking Space
- Uncovered Parking
- Parking Included in Price
- Assigned Parking
Outdoor Features
- Balcony
Schools
- Mount Greenwood Elementary Schoo
- Morgan Park High Middle School
- Morgan Park High School
Utilities
- 3+ Cooling Systems Mounted To A Wall/Window
- Baseboard Heating
- 100 Amp Service
- Lake Michigan Water
Community Details
Overview
- Association fees include heat, water, insurance, exterior maintenance, lawn care, scavenger, snow removal
- 6 Units
- Patti Goldsmith Association, Phone Number (312) 576-7757
- Condo
- Property managed by Self Managed Building
Amenities
- Common Area
Pet Policy
- Pets up to 25 lbs
- Dogs and Cats Allowed
Ownership History
Purchase Details
Home Financials for this Owner
Home Financials are based on the most recent Mortgage that was taken out on this home.Purchase Details
Home Financials for this Owner
Home Financials are based on the most recent Mortgage that was taken out on this home.Purchase Details
Home Financials for this Owner
Home Financials are based on the most recent Mortgage that was taken out on this home.Purchase Details
Home Financials for this Owner
Home Financials are based on the most recent Mortgage that was taken out on this home.Similar Homes in Chicago, IL
Home Values in the Area
Average Home Value in this Area
Purchase History
| Date | Type | Sale Price | Title Company |
|---|---|---|---|
| Warranty Deed | $180,000 | Chicago Title | |
| Special Warranty Deed | $140,000 | Fidelity National Title | |
| Warranty Deed | $66,000 | Attorneys Title Guaranty Fun | |
| Trustee Deed | $49,666 | -- |
Mortgage History
| Date | Status | Loan Amount | Loan Type |
|---|---|---|---|
| Closed | $6,000 | New Conventional | |
| Open | $174,600 | New Conventional | |
| Previous Owner | $126,000 | New Conventional | |
| Previous Owner | $52,800 | New Conventional | |
| Previous Owner | $68,200 | Purchase Money Mortgage |
Property History
| Date | Event | Price | Change | Sq Ft Price |
|---|---|---|---|---|
| 06/30/2025 06/30/25 | Pending | -- | -- | -- |
| 06/17/2025 06/17/25 | For Sale | $185,000 | +2.8% | $231 / Sq Ft |
| 06/21/2023 06/21/23 | Sold | $180,000 | +2.9% | $225 / Sq Ft |
| 04/24/2023 04/24/23 | Pending | -- | -- | -- |
| 04/12/2023 04/12/23 | For Sale | $175,000 | +165.2% | $219 / Sq Ft |
| 08/27/2013 08/27/13 | Sold | $66,000 | -5.6% | $83 / Sq Ft |
| 07/21/2013 07/21/13 | Pending | -- | -- | -- |
| 06/28/2013 06/28/13 | Price Changed | $69,900 | -11.4% | $87 / Sq Ft |
| 06/21/2013 06/21/13 | For Sale | $78,900 | 0.0% | $99 / Sq Ft |
| 05/28/2013 05/28/13 | Pending | -- | -- | -- |
| 02/11/2013 02/11/13 | For Sale | $78,900 | -- | $99 / Sq Ft |
Tax History Compared to Growth
Tax History
| Year | Tax Paid | Tax Assessment Tax Assessment Total Assessment is a certain percentage of the fair market value that is determined by local assessors to be the total taxable value of land and additions on the property. | Land | Improvement |
|---|---|---|---|---|
| 2024 | $2,115 | $12,721 | $1,286 | $11,435 |
| 2023 | $2,063 | $10,000 | $1,028 | $8,972 |
| 2022 | $2,063 | $10,000 | $1,028 | $8,972 |
| 2021 | $2,016 | $9,999 | $1,028 | $8,971 |
| 2020 | $1,444 | $6,464 | $977 | $5,487 |
| 2019 | $1,424 | $7,070 | $977 | $6,093 |
| 2018 | $1,400 | $7,070 | $977 | $6,093 |
| 2017 | $1,424 | $6,599 | $874 | $5,725 |
| 2016 | $1,325 | $6,599 | $874 | $5,725 |
| 2015 | $1,212 | $6,599 | $874 | $5,725 |
| 2014 | $1,969 | $10,585 | $822 | $9,763 |
| 2013 | $1,450 | $10,585 | $822 | $9,763 |
Agents Affiliated with this Home
-
Rosalba Bulza

Seller's Agent in 2025
Rosalba Bulza
iDream Realty Inc
(312) 927-0374
4 in this area
168 Total Sales
-
Karla Mina

Seller's Agent in 2023
Karla Mina
MPower Residential Brokerage LLC
(312) 498-8473
2 in this area
109 Total Sales
-
J
Seller's Agent in 2013
Joseph Varanauski
Varan Management Inc.
-
Mark Vaccaro

Buyer's Agent in 2013
Mark Vaccaro
Century 21 Circle
(708) 307-9761
3 in this area
245 Total Sales
Map
Source: Midwest Real Estate Data (MRED)
MLS Number: 11757626
APN: 24-14-104-082-1043
- 10418 S Pulaski Rd Unit 204C
- 10448 S Pulaski Rd
- 10332 S Pulaski Rd Unit 307
- 4003 W 105th St Unit 3W
- 4048 W 105th St
- 10419 S Avers Ave
- 4024 W 106th St
- 10511 S Hamlin Ave
- 3923 W 101st Place
- 3722 W 104th St
- 10126 S Pulaski Rd Unit P4
- 3818 W 107th St
- 3855 W 107th St
- 10048 S Pulaski Rd Unit 3F
- 10048 S Pulaski Rd Unit 2B
- 10215 S Kildare Ave
- 10741 S Pulaski Rd Unit 1C
- 10155 S Kildare Ave
- 4221 W 107th St
- 10016 S Pulaski Rd Unit 3
