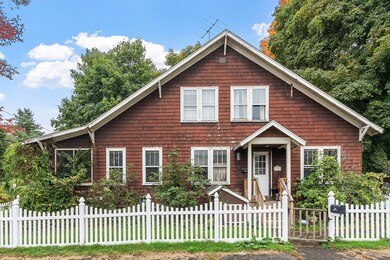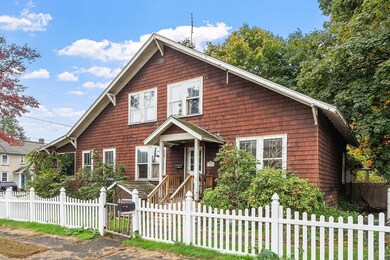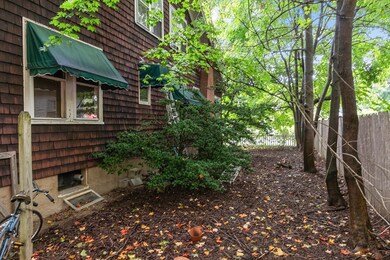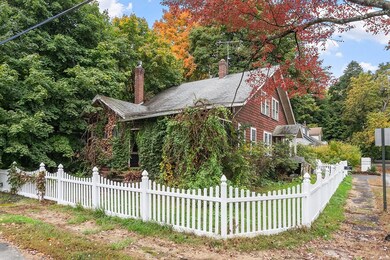
396 Highland Ave Fitchburg, MA 01420
Highlights
- Cape Cod Architecture
- Wood Flooring
- 1 Fireplace
- Property is near public transit
- Main Floor Primary Bedroom
- Corner Lot
About This Home
As of November 2024Multiple offers received! Best and final offers due Tuesday at Noon. Loved for many years by the current owner, it's now time for a new owner to bring this charming property back to life! The 4 beds and 1 bath floor plan still boasts much of the original character with great wood floors, original wood trim, and large living room with fireplace. The front porch and craftsman design elements are ready to be restored, bringing back this property's natural curb appeal. Updated circuit breaker panel. Property will require cash or rehab loan! Any remaining personal property at the time of sale will convey with the property.
Last Agent to Sell the Property
Keller Williams Realty North Central Listed on: 10/09/2024

Home Details
Home Type
- Single Family
Est. Annual Taxes
- $4,547
Year Built
- Built in 1930
Lot Details
- 5,976 Sq Ft Lot
- Corner Lot
- Property is zoned RA
Home Design
- Cape Cod Architecture
- Brick Foundation
- Frame Construction
- Shingle Roof
- Concrete Perimeter Foundation
Interior Spaces
- 1,928 Sq Ft Home
- 1 Fireplace
Kitchen
- Range<<rangeHoodToken>>
- <<microwave>>
- Dishwasher
Flooring
- Wood
- Carpet
- Laminate
- Vinyl
Bedrooms and Bathrooms
- 4 Bedrooms
- Primary Bedroom on Main
- 1 Full Bathroom
Laundry
- Dryer
- Washer
Basement
- Basement Fills Entire Space Under The House
- Laundry in Basement
Parking
- 2 Car Parking Spaces
- Off-Street Parking
Outdoor Features
- Porch
Location
- Property is near public transit
- Property is near schools
Utilities
- No Cooling
- Heating System Uses Natural Gas
- Baseboard Heating
- 200+ Amp Service
- Gas Water Heater
Listing and Financial Details
- Tax Block 48
- Assessor Parcel Number 1501453
Community Details
Recreation
- Park
Additional Features
- No Home Owners Association
- Shops
Ownership History
Purchase Details
Home Financials for this Owner
Home Financials are based on the most recent Mortgage that was taken out on this home.Purchase Details
Similar Homes in Fitchburg, MA
Home Values in the Area
Average Home Value in this Area
Purchase History
| Date | Type | Sale Price | Title Company |
|---|---|---|---|
| Deed | $121,000 | -- | |
| Deed | $101,500 | -- | |
| Deed | $121,000 | -- | |
| Deed | $101,500 | -- |
Mortgage History
| Date | Status | Loan Amount | Loan Type |
|---|---|---|---|
| Open | $281,900 | Purchase Money Mortgage | |
| Closed | $281,900 | Purchase Money Mortgage | |
| Closed | $97,750 | No Value Available | |
| Closed | $110,000 | No Value Available | |
| Closed | $108,900 | Purchase Money Mortgage |
Property History
| Date | Event | Price | Change | Sq Ft Price |
|---|---|---|---|---|
| 07/16/2025 07/16/25 | For Sale | $624,900 | +114.7% | $324 / Sq Ft |
| 11/22/2024 11/22/24 | Sold | $291,000 | +38.6% | $151 / Sq Ft |
| 10/16/2024 10/16/24 | Pending | -- | -- | -- |
| 10/09/2024 10/09/24 | For Sale | $210,000 | -- | $109 / Sq Ft |
Tax History Compared to Growth
Tax History
| Year | Tax Paid | Tax Assessment Tax Assessment Total Assessment is a certain percentage of the fair market value that is determined by local assessors to be the total taxable value of land and additions on the property. | Land | Improvement |
|---|---|---|---|---|
| 2025 | $34 | $249,000 | $103,000 | $146,000 |
| 2024 | $4,547 | $307,000 | $67,200 | $239,800 |
| 2023 | $4,537 | $283,200 | $58,800 | $224,400 |
| 2022 | $4,295 | $243,900 | $50,400 | $193,500 |
| 2021 | $3,281 | $203,900 | $40,800 | $163,100 |
| 2020 | $2,302 | $191,200 | $38,400 | $152,800 |
| 2019 | $2,214 | $181,600 | $50,400 | $131,200 |
| 2018 | $3,378 | $160,800 | $46,800 | $114,000 |
| 2017 | $3,112 | $144,800 | $46,800 | $98,000 |
| 2016 | $2,991 | $140,900 | $44,400 | $96,500 |
| 2015 | $2,872 | $138,900 | $43,200 | $95,700 |
| 2014 | $2,752 | $138,800 | $43,200 | $95,600 |
Agents Affiliated with this Home
-
Raquel Martinez
R
Seller's Agent in 2025
Raquel Martinez
Martinez Realty Group
(617) 561-1009
56 Total Sales
-
Nicholas Pelletier

Seller's Agent in 2024
Nicholas Pelletier
Keller Williams Realty North Central
(978) 833-2031
90 Total Sales
Map
Source: MLS Property Information Network (MLS PIN)
MLS Number: 73300127
APN: FITC-000006-000048
- 270 Lincoln St
- 875 John Fitch Hwy Unit 23
- 875 John Fitch Hwy Unit 22
- 855 John Fitch Hwy Unit 31
- 0 Pearl Hill Rd Unit 73330691
- 72 Rinnock Rd
- 305 Mount Vernon St
- 4 Orange St
- 224 Blossom St
- 36 Buttrick Ave
- 123 Pearl Hill Rd
- 71 Myrtle Ave
- 70 Highland Ave
- 75 Snow St
- 54 Shawna St
- 200-202 Marshall St
- 15-25 Lunenburg St
- 154 Marshall St
- 68 Marshall St
- 29 Mount Vernon St






