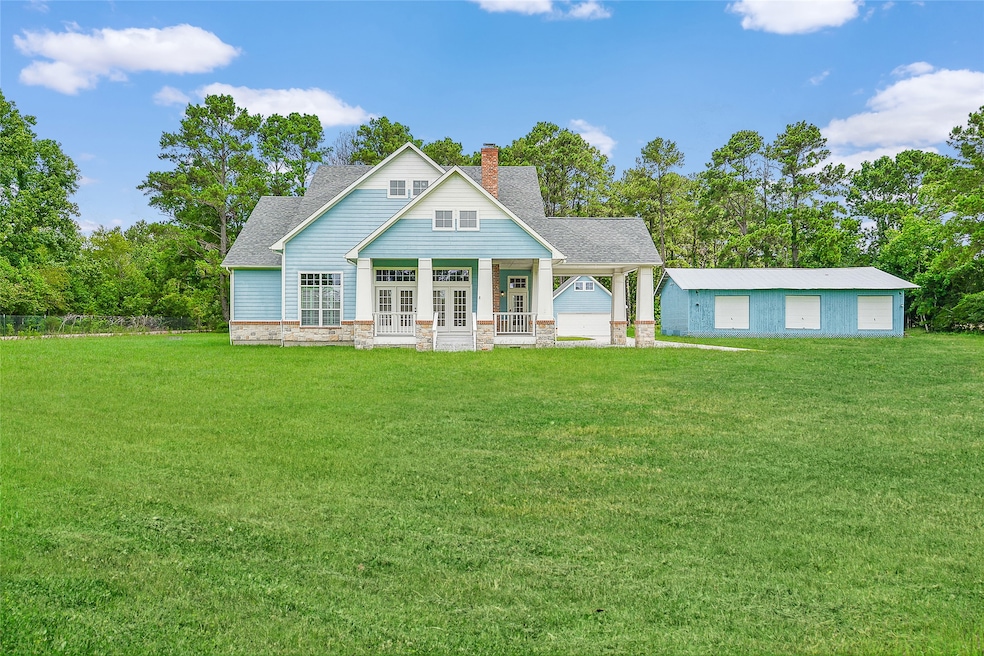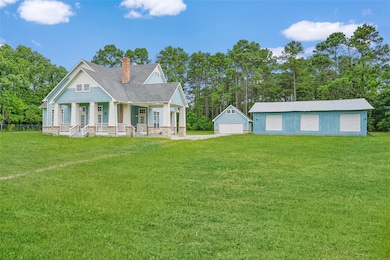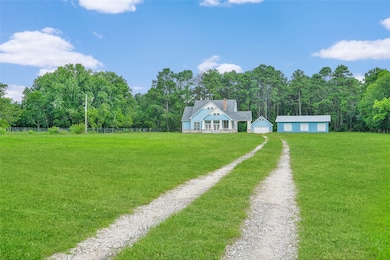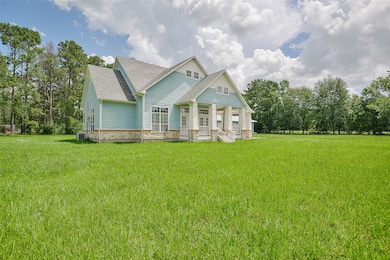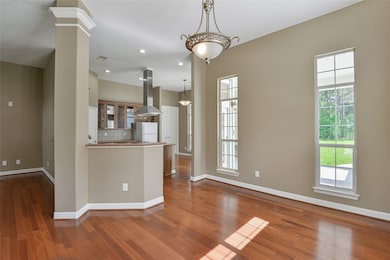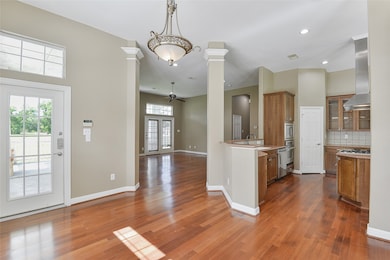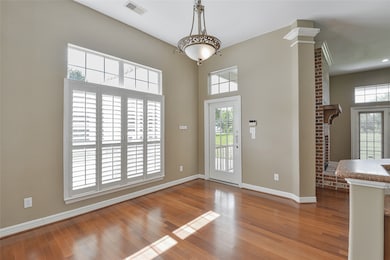
3960 Farm To Market 1960 Rd E Dayton, TX 77535
Estimated payment $4,360/month
Highlights
- Wood Flooring
- Walk-In Pantry
- 2 Car Detached Garage
- High Ceiling
- Separate Outdoor Workshop
- Rear Porch
About This Home
Gorgeous custom-built 3-bed, 2-bath home on over 6 acres! This light-filled open concept layout is perfect for entertaining, with a large gas cooktop, spacious kitchen, and a cozy living room featuring a gas fireplace. The private primary suite offers wooded views, access to a covered porch, and a beautifully remodeled en-suite bath (2025) with double sinks, jetted tub, walk-in shower, and huge walk-in closet. Enjoy fresh paint, a new roof on the home and garage (2024), and new carpet (2025). Outside, you’ll find a detached 2-car garage and a 1,500 sq ft building for storage or projects. The property includes 3 cleared acres, 3 wooded acres with no underbrush, a circular driveway, an extra water well, and a power pole at the front—great for future use or additional structures. Peaceful country living with thoughtful upgrades—schedule your private showing today!
Home Details
Home Type
- Single Family
Est. Annual Taxes
- $7,191
Year Built
- Built in 2006
Lot Details
- 6.04 Acre Lot
- South Facing Home
Parking
- 2 Car Detached Garage
- Attached Carport
Home Design
- Block Foundation
- Composition Roof
- Cement Siding
Interior Spaces
- 1,799 Sq Ft Home
- 1-Story Property
- High Ceiling
- Gas Log Fireplace
- Utility Room
- Gas Dryer Hookup
Kitchen
- Walk-In Pantry
- Gas Oven
- Gas Cooktop
- <<microwave>>
- Dishwasher
- Kitchen Island
- Disposal
Flooring
- Wood
- Concrete
Bedrooms and Bathrooms
- 3 Bedrooms
- 2 Full Bathrooms
- Double Vanity
- Soaking Tub
- <<tubWithShowerToken>>
- Separate Shower
Outdoor Features
- Separate Outdoor Workshop
- Shed
- Rear Porch
Schools
- Stephen F. Austin Elementary School
- Woodrow Wilson Junior High School
- Dayton High School
Utilities
- Central Heating and Cooling System
- Heating System Uses Gas
- Well
- Aerobic Septic System
Community Details
- Maysville Subdivision
Map
Home Values in the Area
Average Home Value in this Area
Tax History
| Year | Tax Paid | Tax Assessment Tax Assessment Total Assessment is a certain percentage of the fair market value that is determined by local assessors to be the total taxable value of land and additions on the property. | Land | Improvement |
|---|---|---|---|---|
| 2023 | $7,191 | $554,910 | $270,120 | $284,790 |
| 2022 | $11,716 | $481,240 | $221,220 | $260,020 |
| 2021 | $9,509 | $363,360 | $141,200 | $222,160 |
| 2020 | $8,838 | $330,960 | $108,800 | $222,160 |
| 2019 | $8,511 | $305,000 | $98,280 | $206,720 |
| 2018 | $8,331 | $296,850 | $98,280 | $198,570 |
| 2017 | $7,746 | $296,850 | $98,280 | $198,570 |
| 2016 | $7,042 | $246,260 | $68,520 | $177,740 |
| 2015 | $5,313 | $231,040 | $68,520 | $162,520 |
| 2014 | $5,313 | $215,580 | $58,570 | $157,010 |
Property History
| Date | Event | Price | Change | Sq Ft Price |
|---|---|---|---|---|
| 06/25/2025 06/25/25 | For Sale | $679,000 | -- | $377 / Sq Ft |
Purchase History
| Date | Type | Sale Price | Title Company |
|---|---|---|---|
| Deed | $458,850 | None Listed On Document | |
| Interfamily Deed Transfer | -- | None Available | |
| Deed | $40,000 | None Available |
Mortgage History
| Date | Status | Loan Amount | Loan Type |
|---|---|---|---|
| Open | $345,000 | New Conventional | |
| Previous Owner | $195,290 | Construction |
Similar Homes in Dayton, TX
Source: Houston Association of REALTORS®
MLS Number: 16616972
APN: 006320-000224-008
- TBD County Road 605
- 6051 County Road 6051
- 207 Homestead Ct
- 209 Homestead Ct
- 127 Wildflower Ln
- 205 Homestead Ct
- 75 Private Road 6612
- 0 Farm To Market 1960
- TBD Farm To Market 1960
- TBD Farm To Market 1960 Rd E
- 7423 Farm To Market 1960
- 7425 Farm To Market 1960
- 6065 Farm To Market 1960
- 400 County Road 6610
- 195 County Road 601
- 139 Wildflower Ln
- 143 Wildflower Ln
- 7931 County Road 605
- 37 Private Road 6065
- 8205 County Road 605
- 1451 W Clayton St
- 3150 A N Cleveland St
- 3150 B N Cleveland St
- 688 County Road 6681
- 105 W Linney St Unit 2
- 202 E Kay St
- 4490 N Cleveland St
- 1055 Llano Trail
- 1544 Road 5860
- 405 E Young St
- 1585 Fm 686
- 74 Georgia St
- 104 Tracie Dr
- 786 County Road 6763
- 807 Brazos Trail
- 9553 Private Road 683 Hwy 321 Hwy
- 17 Road 6615
- 17 Rd 6615
- 13 Road 660
- 4473 Lord Rd
