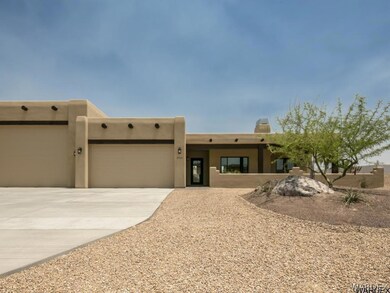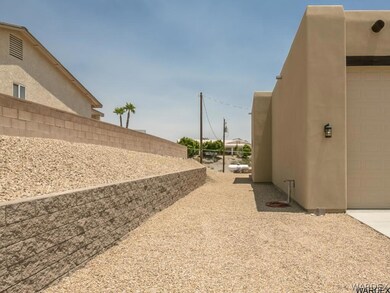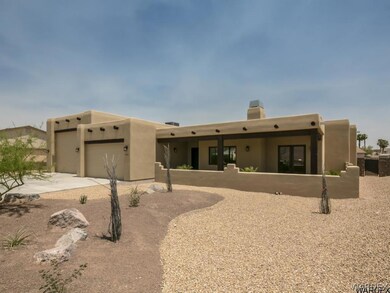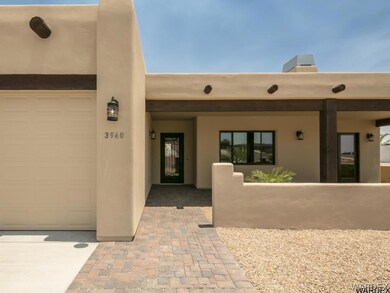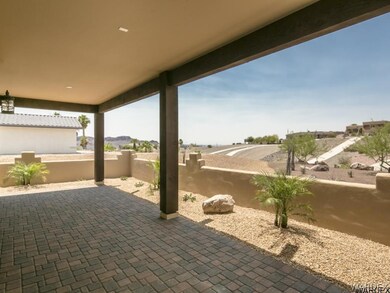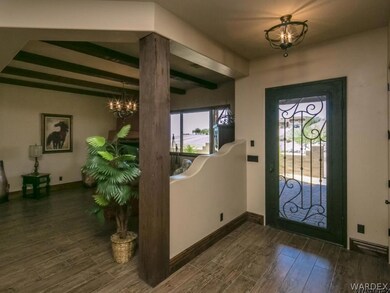
3960 Silver Clipper Ln Lake Havasu City, AZ 86406
Highlights
- Newly Remodeled
- Open Floorplan
- Multiple Fireplaces
- Gunite Pool
- Mountain View
- Granite Countertops
About This Home
As of July 2021Gorgeous Janecek Homes Santa Fe home featuring Viking appliances in the kitchen, wood beams in the living room, an additional family room, and two fireplaces! The master has a large walk-in closet, separate tub and shower, and access to the back patio. Both guest rooms share a bath and each has its own patio. The large back patio over looks the pool area and has a nice, private feel backing to a wash. Need garage space? The double wide RV garage has a 14' high door and is 69' deep for all the toys.
Last Agent to Sell the Property
Janecek Gedalje Group
eXp Realty License #46368174964 Listed on: 02/23/2015
Co-Listed By
Cathy Janecek
LH Keller Williams Arizona Living Realty License #SA513111000
Home Details
Home Type
- Single Family
Est. Annual Taxes
- $673
Year Built
- Built in 2015 | Newly Remodeled
Lot Details
- 0.6 Acre Lot
- Lot Dimensions are 110x222x113x249
- Back Yard Fenced
- Block Wall Fence
- Stucco Fence
- Landscaped
- Sprinkler System
- Zoning described as R1 Single-Family Residential
Parking
- 8 Car Garage
- Garage Door Opener
Home Design
- Wood Frame Construction
- Rolled or Hot Mop Roof
- Stucco
Interior Spaces
- 2,729 Sq Ft Home
- Property has 1 Level
- Open Floorplan
- Wired For Sound
- Ceiling Fan
- Multiple Fireplaces
- Dining Area
- Tile Flooring
- Mountain Views
- Laundry in unit
Kitchen
- Electric Oven
- Electric Range
- <<microwave>>
- Dishwasher
- Kitchen Island
- Granite Countertops
- Disposal
Bedrooms and Bathrooms
- 3 Bedrooms
- Walk-In Closet
- Dual Sinks
- <<tubWithShowerToken>>
- Garden Bath
- Separate Shower
Pool
- Gunite Pool
- Spa
Outdoor Features
- Covered patio or porch
Utilities
- Central Heating and Cooling System
- Propane
- Water Heater
- Septic Tank
Community Details
- No Home Owners Association
- Built by Janecek Homes, Inc
Listing and Financial Details
- Legal Lot and Block 12 / 6
Ownership History
Purchase Details
Purchase Details
Home Financials for this Owner
Home Financials are based on the most recent Mortgage that was taken out on this home.Purchase Details
Home Financials for this Owner
Home Financials are based on the most recent Mortgage that was taken out on this home.Purchase Details
Home Financials for this Owner
Home Financials are based on the most recent Mortgage that was taken out on this home.Purchase Details
Purchase Details
Home Financials for this Owner
Home Financials are based on the most recent Mortgage that was taken out on this home.Similar Homes in Lake Havasu City, AZ
Home Values in the Area
Average Home Value in this Area
Purchase History
| Date | Type | Sale Price | Title Company |
|---|---|---|---|
| Special Warranty Deed | -- | None Listed On Document | |
| Warranty Deed | $1,150,000 | Premier Title Agency | |
| Warranty Deed | $750,000 | Premier Title Agency | |
| Cash Sale Deed | $725,000 | Pioneer Title Agency Inc | |
| Cash Sale Deed | $3,500 | Pioneer Title Agency Inc | |
| Cash Sale Deed | $65,000 | Pioneer Title Agency Inc |
Mortgage History
| Date | Status | Loan Amount | Loan Type |
|---|---|---|---|
| Previous Owner | $698,211 | VA | |
| Previous Owner | $693,840 | VA |
Property History
| Date | Event | Price | Change | Sq Ft Price |
|---|---|---|---|---|
| 07/09/2021 07/09/21 | Sold | $1,150,000 | 0.0% | $419 / Sq Ft |
| 04/29/2021 04/29/21 | Pending | -- | -- | -- |
| 04/26/2021 04/26/21 | For Sale | $1,150,000 | +53.3% | $419 / Sq Ft |
| 07/08/2019 07/08/19 | Sold | $750,000 | -11.8% | $275 / Sq Ft |
| 06/05/2019 06/05/19 | Pending | -- | -- | -- |
| 01/18/2019 01/18/19 | For Sale | $849,900 | +17.2% | $311 / Sq Ft |
| 10/13/2015 10/13/15 | Sold | $725,000 | -6.4% | $266 / Sq Ft |
| 09/13/2015 09/13/15 | Pending | -- | -- | -- |
| 02/23/2015 02/23/15 | For Sale | $774,900 | +1092.2% | $284 / Sq Ft |
| 09/05/2013 09/05/13 | Sold | $65,000 | -7.0% | $24 / Sq Ft |
| 08/06/2013 08/06/13 | Pending | -- | -- | -- |
| 03/21/2008 03/21/08 | For Sale | $69,900 | -- | $26 / Sq Ft |
Tax History Compared to Growth
Tax History
| Year | Tax Paid | Tax Assessment Tax Assessment Total Assessment is a certain percentage of the fair market value that is determined by local assessors to be the total taxable value of land and additions on the property. | Land | Improvement |
|---|---|---|---|---|
| 2026 | -- | -- | -- | -- |
| 2025 | $3,473 | $88,847 | $0 | $0 |
| 2024 | $3,473 | $92,690 | $0 | $0 |
| 2023 | $3,473 | $83,111 | $0 | $0 |
| 2022 | $3,411 | $66,100 | $0 | $0 |
| 2021 | $3,770 | $58,070 | $0 | $0 |
| 2019 | $4,628 | $56,578 | $0 | $0 |
Agents Affiliated with this Home
-
The Sandy Norman Team

Seller's Agent in 2021
The Sandy Norman Team
Realty ONE Group Mountain Desert-LH
(928) 716-0454
211 Total Sales
-
S
Seller Co-Listing Agent in 2021
Sandy Norman
Realty ONE Group Mountain Desert-LH
-
S
Buyer's Agent in 2021
Sharon Cook
RE/MAX
-
THE COLLINS TEAM

Seller's Agent in 2019
THE COLLINS TEAM
Realty ONE Group Mountain Desert-LH
(928) 275-1152
159 Total Sales
-
A
Buyer's Agent in 2019
Angie Saltzman
Realty Executives Lake Havasu City
-
J
Seller's Agent in 2015
Janecek Gedalje Group
eXp Realty
Map
Source: Western Arizona REALTOR® Data Exchange (WARDEX)
MLS Number: 899915
APN: 111-08-110C
- 3981 Mediterranean Ln
- 3928 Flying Cloud Ln
- 3955 Mediterranean Ln
- 4050 Silver Clipper Ln
- 2008 Martinique Dr
- 4145 Challenger Dr
- 4125 Peruvian Dr
- 4125 Mercury Dr
- 4166 Mercury Dr
- 4145 Mercury Dr
- 1548 Mohican Dr
- 1512 Blackfoot Ln S
- 1708 Mcculloch Blvd S
- 1489 Blackfoot Ln N
- 3696 Cactus Ridge Dr
- 3821 Deerpath Dr
- 3841 Buena Vista Ave
- 3632 Cactus Ridge Dr
- 1425 Mohican Dr
- 3680 Lost Dutchman Dr

