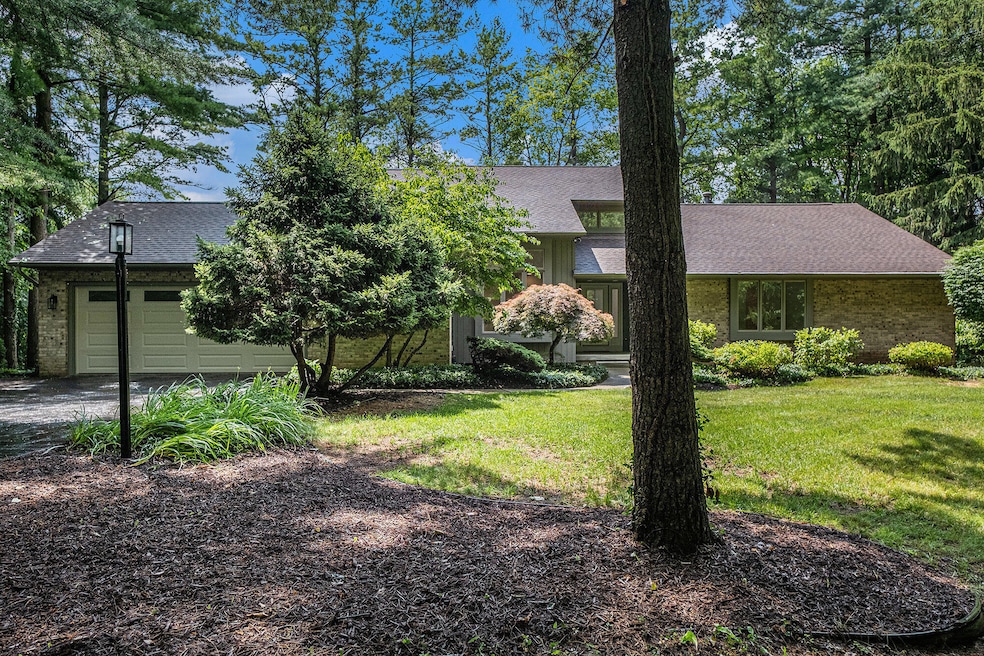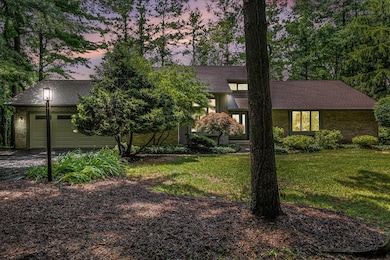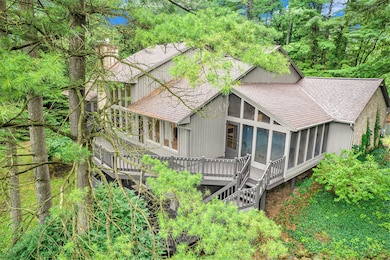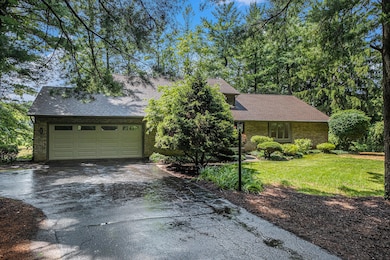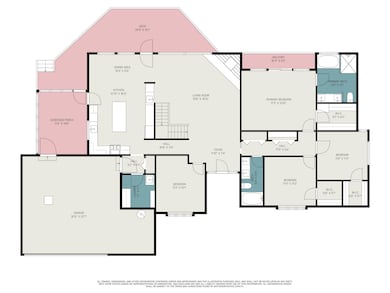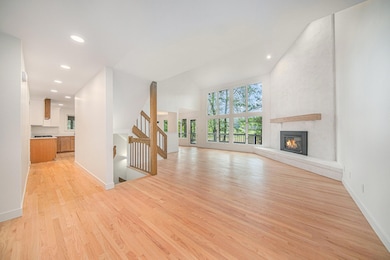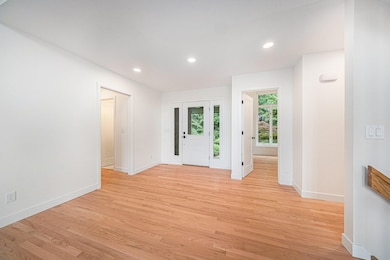
3961 N Michael Rd Ann Arbor, MI 48103
Estimated payment $7,892/month
Highlights
- Private Waterfront
- Home fronts a pond
- Contemporary Architecture
- Lakewood Elementary School Rated A-
- Deck
- Living Room with Fireplace
About This Home
Tucked among mature trees in a quiet, secluded setting, this beautifully updated Saginaw Hills home offers serene pond views, a flexible layout, and thoughtful upgrades so it's ready for you to move right in with plenty of time to host summer BBQs and get settled before school starts! Step onto the covered front porch and into the dramatic two-story great room, where a statement fireplace and a wall of windows looking out onto the water create a warm and inviting focal point. Adjacent to the great room is the brand-new luxury kitchen, featuring slim shaker wood cabinetry, quartz countertops, high-end stainless-steel appliances including a double oven, and a large island with breakfast bar seating. The kitchen sink, refrigerator, and pot filler share a reverse osmosis system, and a built-in wet bar with beverage cooler makes entertaining a breeze. The dining area is surrounded by windows and opens to a spacious deck overlooking the pond, while a screened-in porch offers shaded, insect-free outdoor enjoyment. Timeless wood floors run throughout the main living spaces. Savor one-level living with three bedrooms and two full bathrooms on the entry level. The luxurious primary suite offers a private deck with tranquil views, a walk-in closet, and a completely renovated bath with dual vanity, soaking tub, separate rain shower, and heated floors. Two additional bedrooms with walk-in closets share an updated hallway full bath. The main level also includes a bright front study/den and a mud/laundry room with extra storage adjacent to the attached two-car garage with new door and myQ smart opener. Upstairs, a versatile loft overlooks the great room and is ideal for a playroom or home workspace. The walkout lower level provides exceptional space and versatility, with a generous family/rec room with fireplace, an additional bedroom and full bath, and a flex room with access to the lower deck and yard - ideal as a private guest or in-law suite. There's also a massive unfinished area ready for your customization. Outside, enjoy the convenience of low-maintenance natural landscaping with a sprinkler system. Recent updates include new lighting, flooring, trim, paint, and doors, as well as a new roof (2025), new front and garage doors, and new septic tanks. All this privacy and natural beauty, plus Ann Arbor Schools with lower Scio Township taxes, just minutes from downtown and the UM campuses!
Home Details
Home Type
- Single Family
Est. Annual Taxes
- $11,252
Year Built
- Built in 1988
Lot Details
- 1.13 Acre Lot
- Home fronts a pond
- Private Waterfront
- 125 Feet of Waterfront
- Property fronts a private road
- Shrub
- Terraced Lot
- Wooded Lot
HOA Fees
- $30 Monthly HOA Fees
Parking
- 2 Car Attached Garage
- Front Facing Garage
- Garage Door Opener
Home Design
- Contemporary Architecture
- Brick Exterior Construction
- Shingle Roof
- Composition Roof
Interior Spaces
- 2-Story Property
- Bar Fridge
- Vaulted Ceiling
- Wood Burning Fireplace
- Gas Log Fireplace
- Insulated Windows
- Window Screens
- Mud Room
- Living Room with Fireplace
- 2 Fireplaces
- Recreation Room with Fireplace
- Screened Porch
Kitchen
- Breakfast Area or Nook
- Eat-In Kitchen
- <<doubleOvenToken>>
- Cooktop<<rangeHoodToken>>
- <<microwave>>
- Dishwasher
- Kitchen Island
- Snack Bar or Counter
- Disposal
Flooring
- Wood
- Carpet
- Ceramic Tile
Bedrooms and Bathrooms
- 4 Bedrooms | 3 Main Level Bedrooms
- En-Suite Bathroom
- 3 Full Bathrooms
Laundry
- Laundry Room
- Laundry on main level
- Sink Near Laundry
Basement
- Walk-Out Basement
- Basement Fills Entire Space Under The House
- 1 Bedroom in Basement
- Natural lighting in basement
Outdoor Features
- Water Access
- Balcony
- Deck
- Screened Patio
Schools
- Lakewood Elementary School
- Slauson Middle School
- Pioneer High School
Utilities
- Forced Air Heating and Cooling System
- Heating System Uses Natural Gas
- Well
- Natural Gas Water Heater
- Water Softener Leased
- Septic System
Community Details
- Association fees include snow removal
- Saginaw Hills Subdivision
Map
Home Values in the Area
Average Home Value in this Area
Tax History
| Year | Tax Paid | Tax Assessment Tax Assessment Total Assessment is a certain percentage of the fair market value that is determined by local assessors to be the total taxable value of land and additions on the property. | Land | Improvement |
|---|---|---|---|---|
| 2025 | -- | $440,800 | $0 | $0 |
| 2024 | $7,664 | $390,700 | $0 | $0 |
| 2023 | $7,364 | $332,800 | $0 | $0 |
| 2022 | $10,273 | $312,100 | $0 | $0 |
| 2021 | $9,869 | $308,900 | $0 | $0 |
| 2020 | $10,094 | $269,100 | $0 | $0 |
| 2019 | $9,323 | $253,900 | $253,900 | $0 |
| 2018 | $9,269 | $285,300 | $0 | $0 |
| 2017 | $8,941 | $299,700 | $0 | $0 |
| 2016 | $6,241 | $245,377 | $0 | $0 |
| 2015 | -- | $244,644 | $0 | $0 |
| 2014 | -- | $237,000 | $0 | $0 |
| 2013 | -- | $237,000 | $0 | $0 |
Property History
| Date | Event | Price | Change | Sq Ft Price |
|---|---|---|---|---|
| 07/18/2025 07/18/25 | For Sale | $1,199,000 | -4.1% | $375 / Sq Ft |
| 06/27/2025 06/27/25 | For Sale | $1,250,000 | -- | $391 / Sq Ft |
Purchase History
| Date | Type | Sale Price | Title Company |
|---|---|---|---|
| Warranty Deed | $685,000 | Ata National Title Group | |
| Warranty Deed | $685,000 | Ata National Title Group | |
| Quit Claim Deed | -- | None Listed On Document | |
| Interfamily Deed Transfer | -- | None Available | |
| Warranty Deed | $520,000 | None Available |
Mortgage History
| Date | Status | Loan Amount | Loan Type |
|---|---|---|---|
| Open | $685,000 | New Conventional | |
| Closed | $685,000 | New Conventional |
Similar Homes in Ann Arbor, MI
Source: Southwestern Michigan Association of REALTORS®
MLS Number: 25031411
APN: 08-35-165-011
- 3867 Hawk Crest Rd
- 3258 Chamberlain Cir Unit 25
- 1066 Knight Rd
- 3239 Bellflower Ct
- 4257 Loon Ln
- 4229 Loon Ln
- 4261 Loon Ln
- 601 Grosbeak Dr Unit 1
- 4224 Duck Dr Unit 5
- 4236 Duck Dr
- 4445 Oriole Ct
- 4262 Duck Dr
- 4290 Duck Dr Unit 18
- 2050 S Wagner Rd
- 1419 N Bay Dr Unit 73
- 4399 Sparrow St
- 1327 Timmins Dr Unit 10
- 712 Dornoch Dr
- 1860 Chicory Ridge
- 4981 W Liberty Rd
- 1203 Joyce Ln
- 1556 Chapleau Dr
- 4275 Eyrie Dr
- 1235 N Bay Dr Unit 97
- 1100 Rabbit Run Cir
- 1901 Chicory Ridge
- 2845 Sagebrush Cir
- 955 Eagle Ave Unit 29
- 1030 W Summerfield Glen Cir
- 926 W Summerfield Glen Cir Unit 102
- 998 Eagle Ave Unit 32
- 1047 E Summerfield Glen Cir
- 2501 Avant Ave
- 4870 Lytham Ln
- 1740 S Maple Rd Unit 2
- 2506 W Liberty St
- 1265 S Maple Rd Unit 305
- 2120 Pauline Blvd Unit 105
- 1980 Pauline Blvd
- 2116 Thaler Ave Unit 1
