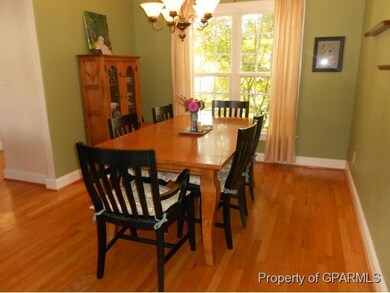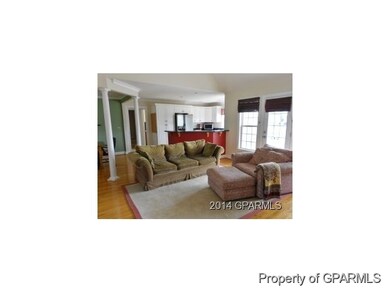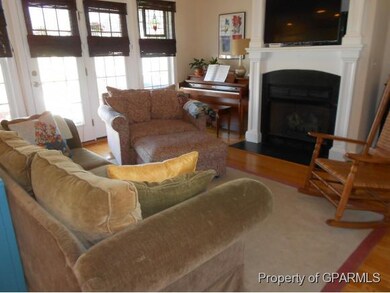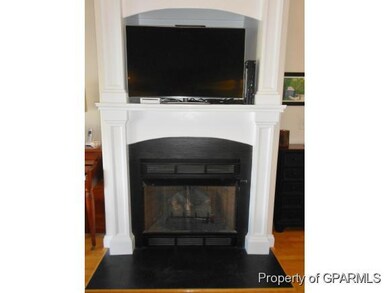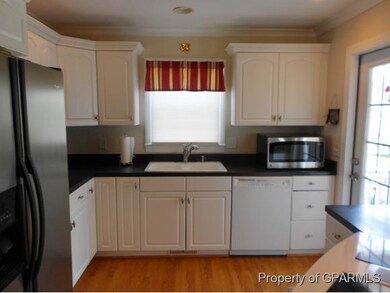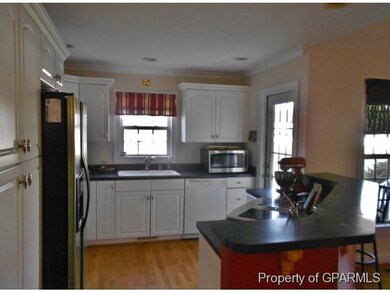
Highlights
- Vaulted Ceiling
- Attic
- Great Room
- Wood Flooring
- Bonus Room
- No HOA
About This Home
As of June 2016Situated in the country side of Ayden this 1753 sqft. home is immaculate and is out of the hustle and bustle yet so convenient to everything! Custom built and showcases trimmed archways, hardwoods, walk-in closets, trey ceiling in master, walk-in attic and a huge bonus/4th bedroom. Front and back covered porches, and a double car garage finish off this home! This home is well maintained and easy to show. Home warranty being offered!
Last Agent to Sell the Property
LEIGH LAWRENCE
Lee and Harrell Real Estate Professionals Listed on: 07/16/2015
Home Details
Home Type
- Single Family
Est. Annual Taxes
- $1,951
Year Built
- Built in 2004
Home Design
- Wood Frame Construction
- Architectural Shingle Roof
- Vinyl Siding
- Stick Built Home
Interior Spaces
- 1,558 Sq Ft Home
- 1-Story Property
- Vaulted Ceiling
- Ceiling Fan
- Gas Log Fireplace
- Thermal Windows
- Great Room
- Living Room
- Formal Dining Room
- Bonus Room
- Crawl Space
- Attic
Kitchen
- Stove
- Range Hood
- <<builtInMicrowave>>
- Dishwasher
Flooring
- Wood
- Carpet
- Tile
- Vinyl Plank
Bedrooms and Bathrooms
- 3 Bedrooms
- Walk-In Closet
- 2 Full Bathrooms
Parking
- 2 Car Attached Garage
- Driveway
Outdoor Features
- Covered patio or porch
- Outdoor Storage
Utilities
- Central Air
- Heat Pump System
- Propane
- Fuel Tank
Additional Features
- Energy-Efficient Doors
- 0.3 Acre Lot
Community Details
- No Home Owners Association
- Bel Mar Place Subdivision
Listing and Financial Details
- Assessor Parcel Number 068897
Ownership History
Purchase Details
Home Financials for this Owner
Home Financials are based on the most recent Mortgage that was taken out on this home.Purchase Details
Home Financials for this Owner
Home Financials are based on the most recent Mortgage that was taken out on this home.Purchase Details
Home Financials for this Owner
Home Financials are based on the most recent Mortgage that was taken out on this home.Similar Homes in Ayden, NC
Home Values in the Area
Average Home Value in this Area
Purchase History
| Date | Type | Sale Price | Title Company |
|---|---|---|---|
| Interfamily Deed Transfer | -- | Attorney | |
| Warranty Deed | $149,000 | Attorney | |
| Warranty Deed | $160,000 | None Available |
Mortgage History
| Date | Status | Loan Amount | Loan Type |
|---|---|---|---|
| Open | $146,301 | FHA | |
| Previous Owner | $114,407 | New Conventional | |
| Previous Owner | $24,000 | Unknown | |
| Previous Owner | $128,000 | New Conventional |
Property History
| Date | Event | Price | Change | Sq Ft Price |
|---|---|---|---|---|
| 07/16/2025 07/16/25 | For Sale | $284,900 | +91.2% | $169 / Sq Ft |
| 06/20/2016 06/20/16 | Sold | $149,000 | -3.9% | $96 / Sq Ft |
| 03/01/2016 03/01/16 | Pending | -- | -- | -- |
| 07/16/2015 07/16/15 | For Sale | $155,000 | -- | $99 / Sq Ft |
Tax History Compared to Growth
Tax History
| Year | Tax Paid | Tax Assessment Tax Assessment Total Assessment is a certain percentage of the fair market value that is determined by local assessors to be the total taxable value of land and additions on the property. | Land | Improvement |
|---|---|---|---|---|
| 2024 | $2,788 | $227,803 | $22,500 | $205,303 |
| 2023 | $2,492 | $185,344 | $18,000 | $167,344 |
| 2022 | $2,499 | $185,344 | $18,000 | $167,344 |
| 2021 | $2,492 | $185,344 | $18,000 | $167,344 |
| 2020 | $2,501 | $185,344 | $18,000 | $167,344 |
| 2019 | $2,063 | $151,003 | $15,000 | $136,003 |
| 2018 | $2,007 | $151,003 | $15,000 | $136,003 |
| 2017 | $2,007 | $151,003 | $15,000 | $136,003 |
| 2016 | $1,992 | $151,003 | $15,000 | $136,003 |
| 2015 | -- | $142,244 | $15,000 | $127,244 |
| 2014 | -- | $142,244 | $15,000 | $127,244 |
Agents Affiliated with this Home
-
O
Seller's Agent in 2025
Odom, Kelly & Dellan
ALDRIDGE & SOUTHERLAND
-
L
Seller's Agent in 2016
LEIGH LAWRENCE
RE/MAX
-
Shannon Hodges

Buyer's Agent in 2016
Shannon Hodges
Keller Williams Realty Points East
(252) 341-1723
10 in this area
253 Total Sales
Map
Source: Hive MLS
MLS Number: 50120600
APN: 068897
- 3928 George Dr
- 428 Pepperbush Ct
- 424 Pepperbush Ct
- 412 Pepperbush Ct
- 620 2nd St
- 406 Pepperbush Ct
- 0 First St
- 4052 N Pitt St
- 4083 Pitt St
- 4196 Lee St
- 3858 Countryaire Dr
- 3809 Robin Rd
- 3846 Countryaire Dr
- 3840 Countryaire Dr
- 4316 Pitt St
- 404 Second St
- 0 Blount St
- 2307 N Carolina 102
- 2293 N Carolina 102
- 363 Third St

