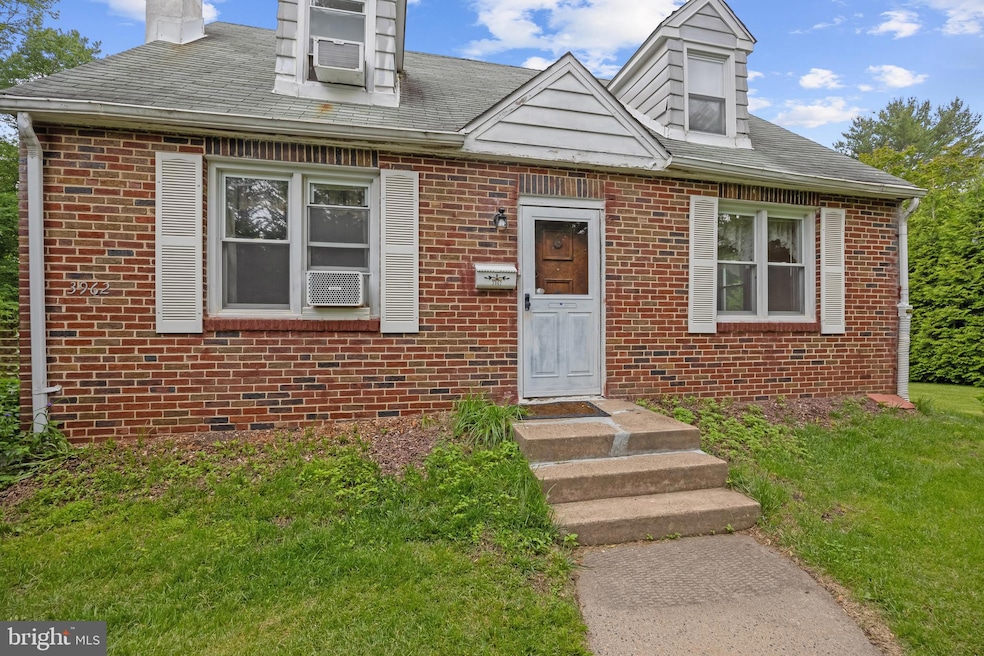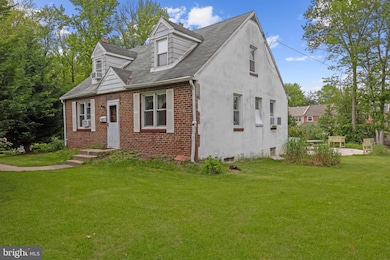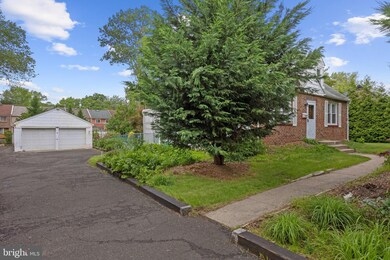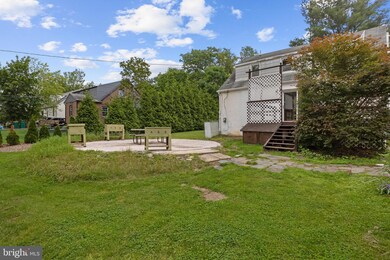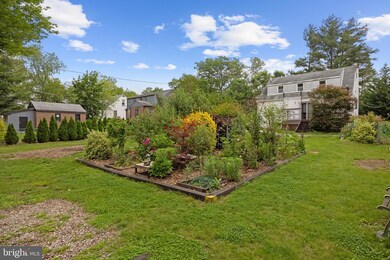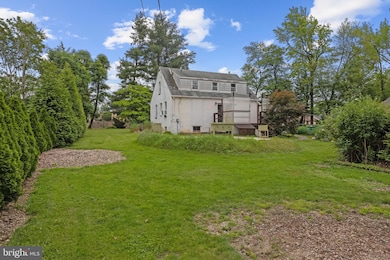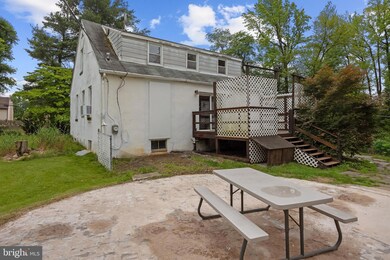
3962 Bensalem Blvd Bensalem, PA 19020
Highlights
- 0.46 Acre Lot
- Deck
- No HOA
- Cape Cod Architecture
- Wooded Lot
- 2 Car Detached Garage
About This Home
As of June 2025Welcome to 3962 Bensalem Blvd — a charming single-family home in the heart of Bensalem Township! This 3-bedroom, 1-bath residence sits on a generous lot and offers a great opportunity for first-time buyers or savvy investors. With classic 1950s construction and solid wood framing, this home features a spacious living area, a functional layout, and a full basement with room for storage or expansion. The large backyard is perfect for entertaining, gardening, or future improvements. Located just minutes from Route 1, I-95, shopping, dining, and public transit, this property combines convenience with potential. With a little vision and TLC, this house can truly shine. Don’t miss out on this value-packed opportunity in the desirable Bensalem School District!
Home Details
Home Type
- Single Family
Est. Annual Taxes
- $4,914
Year Built
- Built in 1951
Lot Details
- 0.46 Acre Lot
- Lot Dimensions are 100.00 x 200.00
- Wooded Lot
- Back, Front, and Side Yard
- Property is zoned R1
Parking
- 2 Car Detached Garage
- 3 Driveway Spaces
- Parking Storage or Cabinetry
Home Design
- Cape Cod Architecture
- Brick Foundation
- Slab Foundation
- Frame Construction
- Pitched Roof
- Shingle Roof
Interior Spaces
- 1,478 Sq Ft Home
- Property has 2 Levels
- Living Room
- Dining Room
- Tile or Brick Flooring
Kitchen
- Eat-In Kitchen
- Gas Oven or Range
- Disposal
Bedrooms and Bathrooms
- En-Suite Primary Bedroom
Laundry
- Dryer
- Washer
Unfinished Basement
- Basement Fills Entire Space Under The House
- Laundry in Basement
Outdoor Features
- Deck
- Patio
Utilities
- Window Unit Cooling System
- Heating System Uses Oil
- Hot Water Heating System
- 100 Amp Service
- Summer or Winter Changeover Switch For Hot Water
Community Details
- No Home Owners Association
- Cape Cod
Listing and Financial Details
- Tax Lot 019
- Assessor Parcel Number 02076019
Ownership History
Purchase Details
Home Financials for this Owner
Home Financials are based on the most recent Mortgage that was taken out on this home.Purchase Details
Home Financials for this Owner
Home Financials are based on the most recent Mortgage that was taken out on this home.Purchase Details
Home Financials for this Owner
Home Financials are based on the most recent Mortgage that was taken out on this home.Purchase Details
Similar Homes in the area
Home Values in the Area
Average Home Value in this Area
Purchase History
| Date | Type | Sale Price | Title Company |
|---|---|---|---|
| Special Warranty Deed | $320,000 | Terra Abstract | |
| Interfamily Deed Transfer | -- | Attorney | |
| Deed | $134,000 | -- | |
| Quit Claim Deed | -- | -- |
Mortgage History
| Date | Status | Loan Amount | Loan Type |
|---|---|---|---|
| Open | $205,000 | New Conventional | |
| Previous Owner | $109,500 | VA | |
| Previous Owner | $138,020 | VA |
Property History
| Date | Event | Price | Change | Sq Ft Price |
|---|---|---|---|---|
| 06/30/2025 06/30/25 | Sold | $320,000 | +33.3% | $217 / Sq Ft |
| 05/30/2025 05/30/25 | For Sale | $240,000 | -- | $162 / Sq Ft |
Tax History Compared to Growth
Tax History
| Year | Tax Paid | Tax Assessment Tax Assessment Total Assessment is a certain percentage of the fair market value that is determined by local assessors to be the total taxable value of land and additions on the property. | Land | Improvement |
|---|---|---|---|---|
| 2024 | $4,715 | $21,600 | $4,280 | $17,320 |
| 2023 | $4,582 | $21,600 | $4,280 | $17,320 |
| 2022 | $4,555 | $21,600 | $4,280 | $17,320 |
| 2021 | $4,555 | $21,600 | $4,280 | $17,320 |
| 2020 | $4,510 | $21,600 | $4,280 | $17,320 |
| 2019 | $4,409 | $21,600 | $4,280 | $17,320 |
| 2018 | $4,307 | $21,600 | $4,280 | $17,320 |
| 2017 | $4,280 | $21,600 | $4,280 | $17,320 |
| 2016 | $4,280 | $21,600 | $4,280 | $17,320 |
| 2015 | -- | $21,600 | $4,280 | $17,320 |
| 2014 | -- | $21,600 | $4,280 | $17,320 |
Agents Affiliated with this Home
-
Connor Hansen
C
Seller's Agent in 2025
Connor Hansen
Penn-Jersey Realty, LLC
(732) 735-8172
1 in this area
1 Total Sale
-
Andrew Ibrahim

Buyer's Agent in 2025
Andrew Ibrahim
Tesla Realty Group, LLC
(215) 436-5280
2 in this area
5 Total Sales
Map
Source: Bright MLS
MLS Number: PABU2096424
APN: 02-076-019
- 4030 Bensalem Blvd
- 3967 Gloucester Ct
- 1035 Bedlington Place
- 3806 Bristol Pike
- 1015 Oldham Ct
- 0 Neshaminy St Unit PABU2089046
- 3618 Creamery Rd
- 222 Neshaminy Rd
- 3604 Haystack Ln
- 3603 Peach Tree Ln
- 1134 Ford Rd
- 307 Louise Ave
- 953 Farley Rd
- 400 Louise Ave
- 409 New York Ave
- 411 New York Ave
- 1938 Beech Ln Unit 155
- L:15 Dunston Rd
- 910 Magnolia Ave
- 0 Newportville Rd Unit PABU487252
