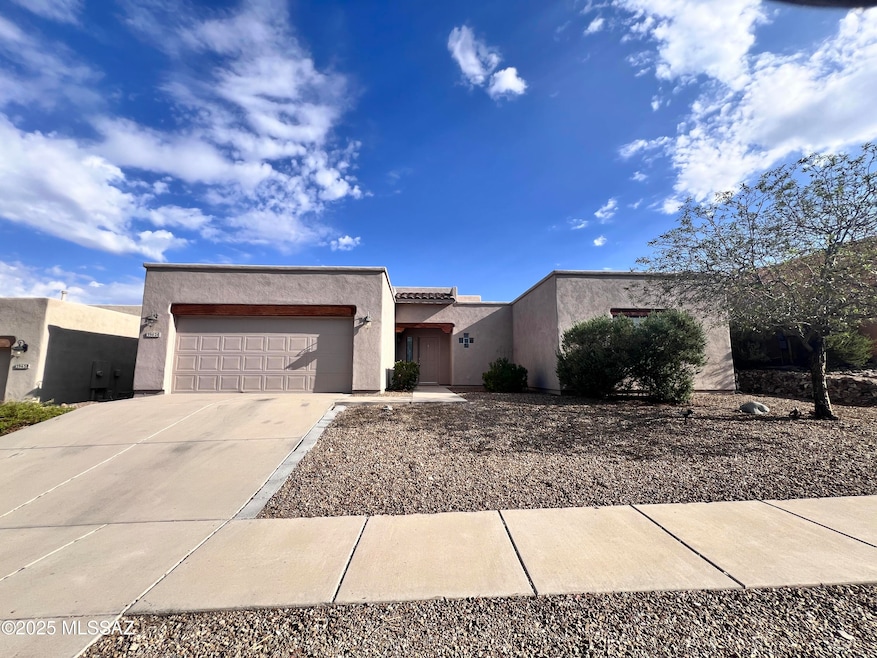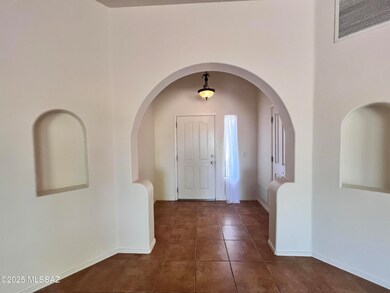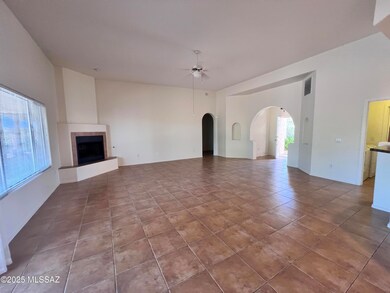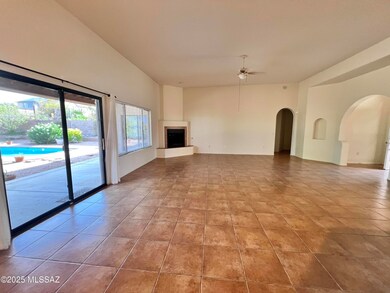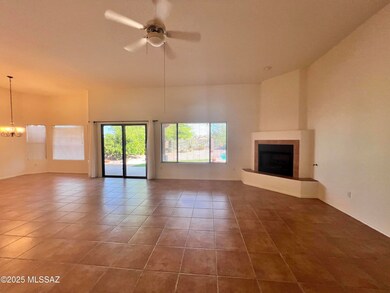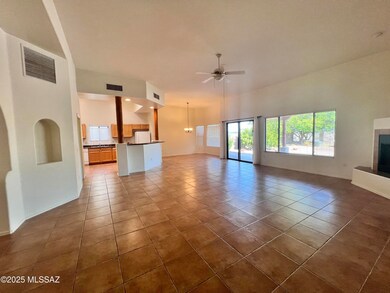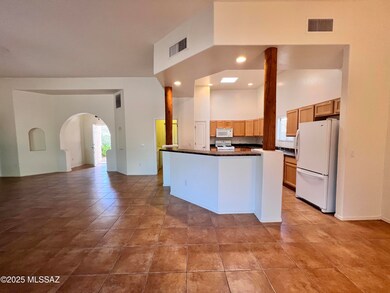39626 S Horse Run Dr Tucson, AZ 85739
Highlights
- Mountain View
- Great Room with Fireplace
- Breakfast Area or Nook
- Contemporary Architecture
- Covered patio or porch
- 2 Car Attached Garage
About This Home
Spacious 3bdr/2ba home w/extended covered patio, sparkling pool and mountain views! Open greatroom w/fireplace, kitchen offers tons of counter and cabinet space, pantry and bar seating. Eat in kitchen area overlooks the pool! Large primary bedroom w/patio access, ensuite bath w/walk-in shower, dual vanity, garden tub and double door linen closet..The reason we live in Tucson-fabulous backyard/w great patio, pool and mountain views! No neighbors behind you.EMS Realty only represents the Landlord in this listing.
Home Details
Home Type
- Single Family
Est. Annual Taxes
- $2,394
Year Built
- Built in 2005
Lot Details
- 8,276 Sq Ft Lot
- Lot includes common area
- Block Wall Fence
- Back and Front Yard
- Property is zoned Catalina - CR3
Home Design
- Contemporary Architecture
- Frame With Stucco
- Tile Roof
Interior Spaces
- 2,172 Sq Ft Home
- 1-Story Property
- Ceiling Fan
- Gas Fireplace
- Great Room with Fireplace
- Mountain Views
- Fire and Smoke Detector
Kitchen
- Breakfast Area or Nook
- Gas Range
- Dishwasher
Flooring
- Carpet
- Ceramic Tile
Bedrooms and Bathrooms
- 3 Bedrooms
- 2 Full Bathrooms
- Dual Vanity Sinks in Primary Bathroom
- Separate Shower in Primary Bathroom
- Bathtub with Shower
Laundry
- Dryer
- Washer
Parking
- 2 Car Attached Garage
- Driveway
Outdoor Features
- Covered patio or porch
Schools
- Mountain Vista Elementary And Middle School
- Canyon Del Oro High School
Utilities
- Forced Air Heating and Cooling System
- Heating System Uses Natural Gas
- Natural Gas Water Heater
Listing and Financial Details
- Security Deposit $2,395
Community Details
Overview
- Eagle Crest Ranch Subdivision
Pet Policy
- Pets allowed on a case-by-case basis
Map
Source: MLS of Southern Arizona
MLS Number: 22519110
APN: 305-93-335
- 60549 E Twisted Snaffle Place
- 61028 E Halter Place
- 61080 E Halter Place
- 39687 S Old Arena Dr
- 39895 S Horse Run Dr
- 60386 E Old Spur Place
- 60579 Flank Strap Dr
- 60387 E Loose Reins Place
- 39930 S Mountain Shadow Dr
- 39244 S Mountain Shadow Dr
- 60674 E Eagle Heights Dr
- 39058 S Winners Cir
- 39939 S Old Arena Dr
- 60621 E Eagle Heights Dr
- 60594 E Blackcrest Loop
- 39015 S Furlong Ct
- 60196 E Crestview Ct
- 60850 E Eagle Mountain Dr
- 60134 E Verde Vista Ct
- 60568 Eagle Ridge Dr
- 60596 E Flank Strap Dr
- 39799 S Buena Vista Dr
- 61736 E Oakwood Dr
- 62185 E Valley Crest Ct
- 39589 S Summerwood Dr
- 62703 E Flower Ridge Dr
- 39548 S Summerwood Dr
- 38325 S Mountain View Blvd
- 38448 S Lake Crest Dr
- 39061 S Casual Dr
- 38006 S Desert Highland Dr Unit 25
- 38162 S Desert Bluff Dr
- 38844 S Carefree Dr Unit 35
- 63692 E Holiday Dr
- 39127 S Tranquil Dr
- 63652 E Squash Blossom Ln Unit 8
- 37330 S Canyon View Dr
- 63889 E Orangewood Ln
- 3631 E Foxtrotter Rd
- 64576 E Wind Ridge Cir
