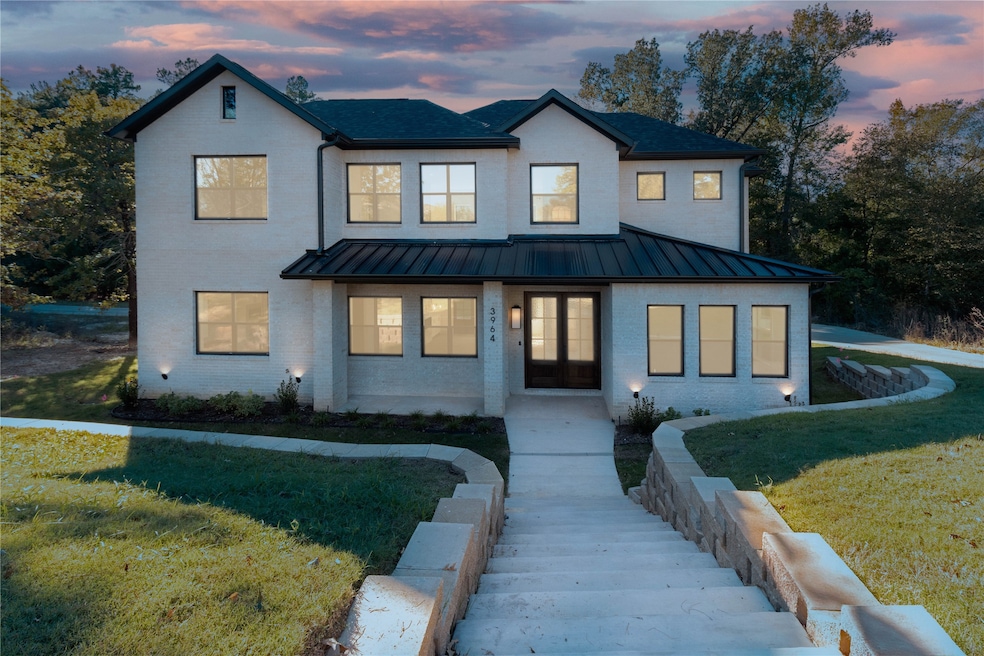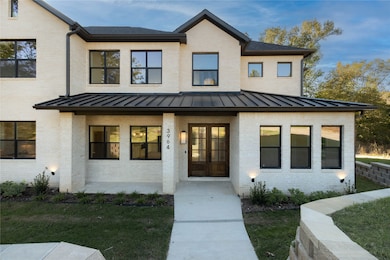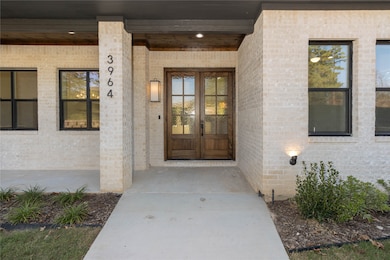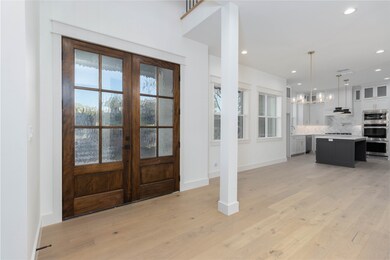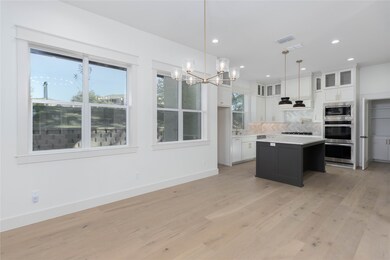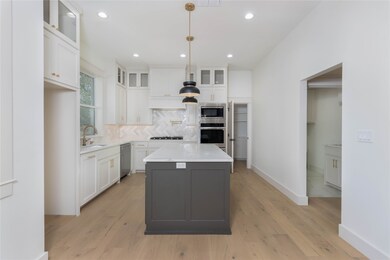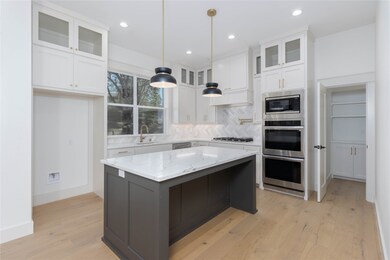3964 Hogan Dr Tyler, TX 75709
Cascades NeighborhoodEstimated payment $3,813/month
Highlights
- Popular Property
- Contemporary Architecture
- Mud Room
- Open Floorplan
- Vaulted Ceiling
- Double Oven
About This Home
Introducing a stunning new build in the highly sought-after Cascades subdivision, this modern two-story home perfectly blends style, functionality, and comfort. Boasting 3 bedrooms, 3.5 bathrooms, and a dedicated office, this home is designed for both everyday living and entertaining. Step inside to an open-concept floor plan featuring a spacious living room with soaring ceilings, abundant natural light, an electric fireplace, and custom built-in cabinets and shelves. The eat-in kitchen is a chef’s dream, complete with a large island, gas range, double ovens, microwave, and an oversized pantry. Adjacent to the kitchen, the mudroom and expansive laundry room with sink provide convenience and practicality. The luxurious primary suite is located on the main floor and offers a spa-like ensuite with a soaking tub, separate tiled walk-in shower, and generous walk-in closet. Upstairs, a cozy family room provides additional living space, while the two guest bedrooms each feature private bathrooms, ensuring comfort and privacy for family and guests alike. Designed with modern living in mind, this home combines thoughtful design, high-end finishes, and ample space for both relaxation and entertaining. The Cascades subdivision adds charm with its beautiful surroundings and a welcoming neighborhood atmosphere. Don’t miss the opportunity to own a move-in-ready home that offers style, comfort, and functionality in every corner. Schedule your private tour today and experience the perfect balance of modern elegance and family-friendly design in one exceptional home.
Listing Agent
The Property Shoppe Brokerage Phone: 903-561-2200 License #0433186 Listed on: 11/10/2025
Open House Schedule
-
Sunday, November 16, 20252:00 to 4:00 pm11/16/2025 2:00:00 PM +00:0011/16/2025 4:00:00 PM +00:00Add to Calendar
Home Details
Home Type
- Single Family
Est. Annual Taxes
- $581
Year Built
- Built in 2025
Lot Details
- 7,405 Sq Ft Lot
HOA Fees
- $83 Monthly HOA Fees
Parking
- 2 Car Attached Garage
- Rear-Facing Garage
- Garage Door Opener
Home Design
- Contemporary Architecture
- Brick Exterior Construction
- Slab Foundation
- Composition Roof
Interior Spaces
- 2,851 Sq Ft Home
- 2-Story Property
- Open Floorplan
- Built-In Features
- Vaulted Ceiling
- Electric Fireplace
- Mud Room
- Living Room with Fireplace
- Laundry Room
Kitchen
- Eat-In Kitchen
- Double Oven
- Gas Cooktop
- Microwave
- Kitchen Island
Bedrooms and Bathrooms
- 3 Bedrooms
- Walk-In Closet
- Soaking Tub
Schools
- Jones Elementary School
- Tyler Legacy High School
Utilities
- Central Heating and Cooling System
- Heat Pump System
Community Details
- Association fees include management
- Cascades Association
- Cascades Subdivision
Listing and Financial Details
- Assessor Parcel Number 150000180202030000
Map
Home Values in the Area
Average Home Value in this Area
Tax History
| Year | Tax Paid | Tax Assessment Tax Assessment Total Assessment is a certain percentage of the fair market value that is determined by local assessors to be the total taxable value of land and additions on the property. | Land | Improvement |
|---|---|---|---|---|
| 2025 | $581 | $33,439 | $33,439 | $0 |
| 2024 | $581 | $34,131 | $34,131 | $0 |
| 2023 | $135 | $7,731 | $7,731 | $0 |
| 2022 | $151 | $7,731 | $7,731 | $0 |
| 2021 | $162 | $7,731 | $7,731 | $0 |
| 2020 | $165 | $7,731 | $7,731 | $0 |
| 2019 | $169 | $7,731 | $7,731 | $0 |
Property History
| Date | Event | Price | List to Sale | Price per Sq Ft |
|---|---|---|---|---|
| 11/13/2025 11/13/25 | For Sale | $699,900 | -- | $245 / Sq Ft |
Purchase History
| Date | Type | Sale Price | Title Company |
|---|---|---|---|
| Deed | $40,000 | None Listed On Document | |
| Special Warranty Deed | -- | -- |
Mortgage History
| Date | Status | Loan Amount | Loan Type |
|---|---|---|---|
| Closed | $421,875 | Construction | |
| Previous Owner | $1,885,000 | New Conventional |
Source: North Texas Real Estate Information Systems (NTREIS)
MLS Number: 21108957
APN: 1-50000-1802-02-030000
- 4055 Hogan Dr
- 11332 County Road 1121
- 3220 Walton Rd
- 13382 Garden Lake Rd
- 13549 Sheldon Ln
- 1668 Alamo Crossing
- 2830 W Grande Blvd
- 4411 Kinsey Dr
- 13220 Teton Rd
- 3208 Old Jacksonville Hwy
- 1600 Rice Rd
- 3204 Old Jacksonville Hwy
- 5872 Old Jacksonville Hwy
- 1213 W Camellia St
- 4901 Kinsey Dr
- 5101 Foxglove Cir
- 2321 Pinnacle Cir
- 3161 Glenda Ave
- 1937 Cotten Rd
- 1935 Cotten Rd
