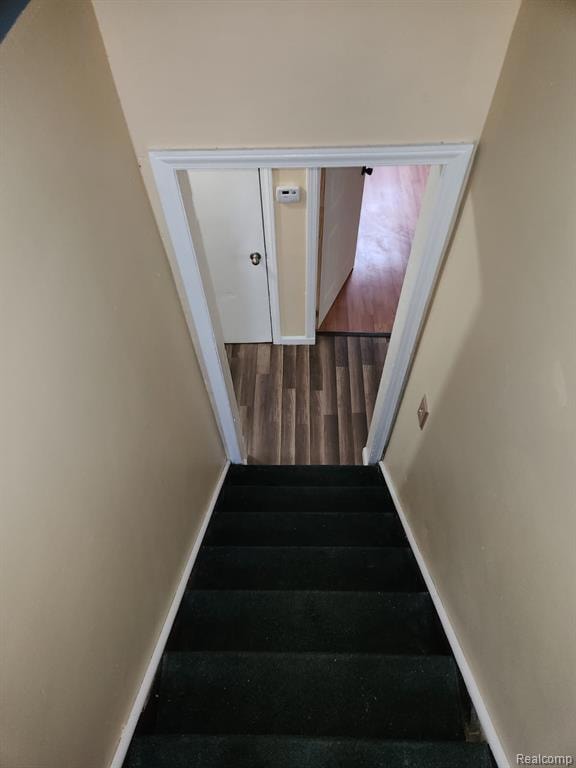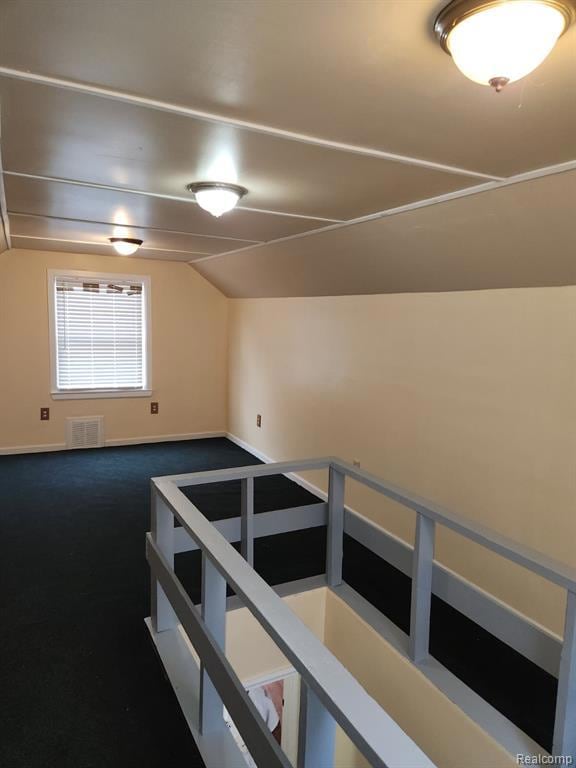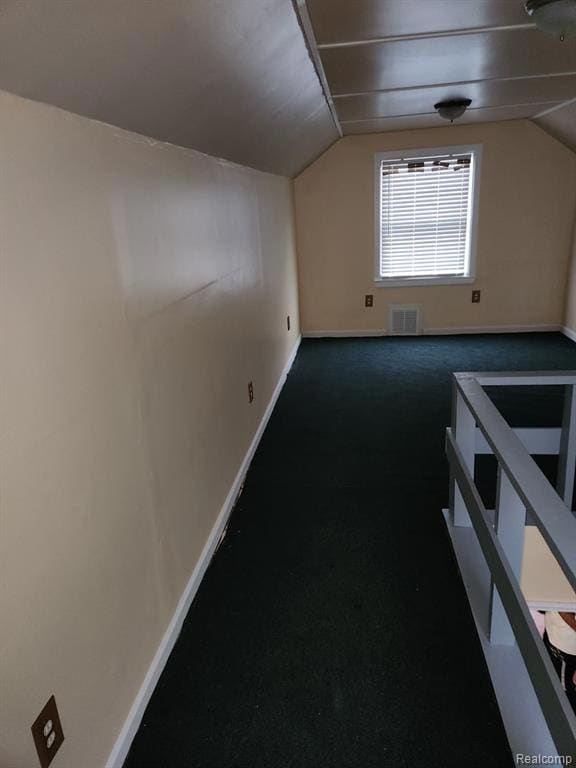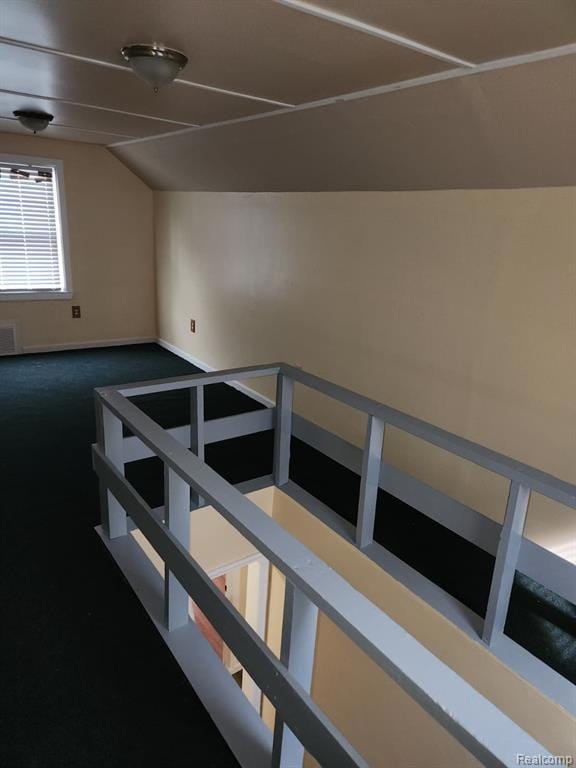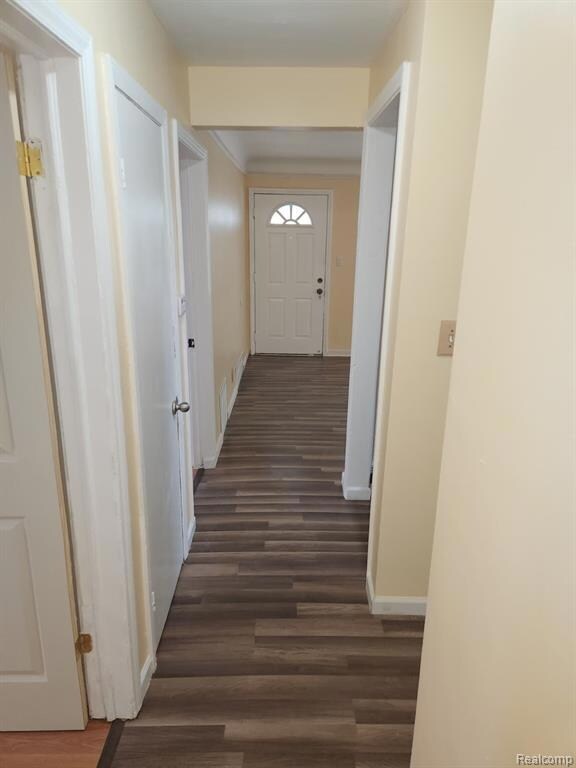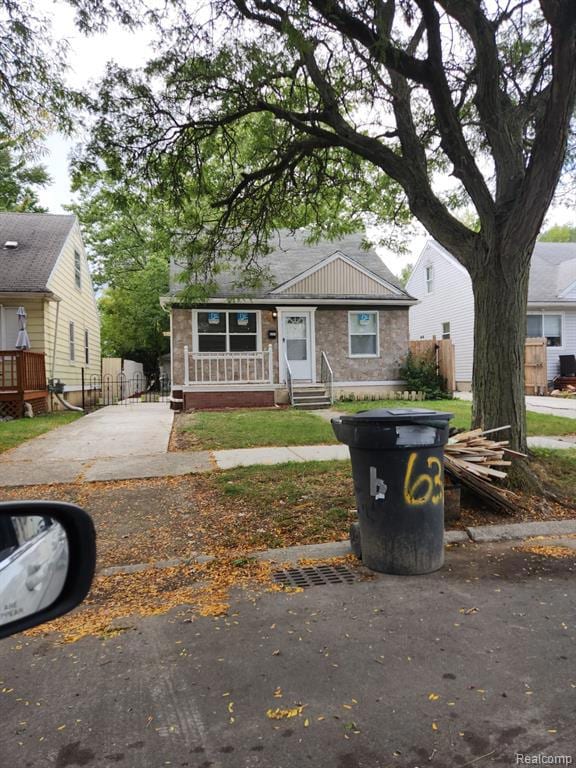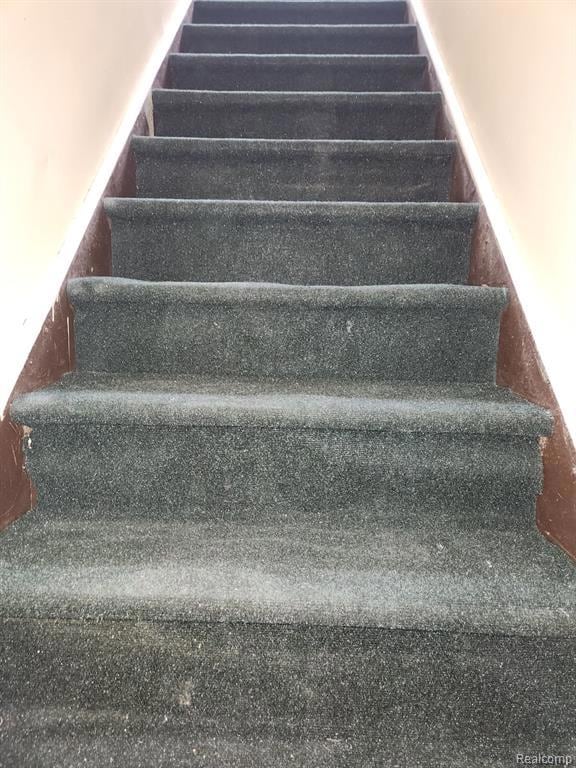3964 Mayfair St Dearborn Heights, MI 48125
3
Beds
1
Bath
1,000
Sq Ft
5,227
Sq Ft Lot
Highlights
- Ground Level Unit
- 1 Car Detached Garage
- Baseboard Heating
- No HOA
- Bungalow
About This Home
Wonderful 3 bedroom and 1 bath bungalow in sought out Dearborn Heights area near schools, shopping centers and highways. Property features a large yard and drywalled garage and new hot water tank and fresh paint. A must-see for families and investors! Proof of income required (3x rent amount), decent credit (above 620) and no pets allowed. All measurements are approximate. BATVAI
Home Details
Home Type
- Single Family
Est. Annual Taxes
- $1,866
Year Built
- Built in 1941
Lot Details
- 5,227 Sq Ft Lot
- Lot Dimensions are 40x132.39
Parking
- 1 Car Detached Garage
Home Design
- Bungalow
- Asphalt
Interior Spaces
- 1,000 Sq Ft Home
- 1.5-Story Property
- Crawl Space
Bedrooms and Bathrooms
- 3 Bedrooms
- 1 Full Bathroom
Location
- Ground Level Unit
Utilities
- Baseboard Heating
- Heating System Uses Natural Gas
Community Details
- No Home Owners Association
- Watsonia Park Sub Dbn Heights Subdivision
Listing and Financial Details
- Security Deposit $2,475
- 12 Month Lease Term
- Application Fee: 50.00
- Assessor Parcel Number 33050011062000
Map
Source: Realcomp
MLS Number: 20251018390
APN: 33-050-01-1062-000
Nearby Homes
- 3744 Mayfair St
- 3753 Hipp St
- 3760 Weddell St
- 4170 Weddell St
- 4168 Polk St
- 0000 Harding St
- 4108 Harding St
- 4469 Polk St
- 3804 Campbell St
- 4640 Jackson St
- 3512 Detroit St
- 4154 Campbell St
- 3620 Campbell St
- 3453 Detroit St
- 4630 Pelham St
- 4408 Campbell St
- 3434 Campbell St
- 3245 Gertrude St
- 19035 Annapolis St
- 4638 Gertrude St
- 4484 Ziegler St
- 4009 Gertrude St
- 3994 Campbell St
- 4707 Pelham St
- 4957 Ziegler St
- 3447 Williams St
- 18203 Colgate St
- 3310 Hollywood St
- 5687 Campbell St
- 5847 Weddel St
- 3162 Chestnut St
- 17628 Colgate St
- 22001 Cleveland St
- 17260 Cicotte Ave
- 21546 Tenny St
- 2712 Cass St
- 5650 Pardee Ave Unit 5
- 5650 Pardee Ave Unit 4
- 21765 Tenny St
- 5670 Pardee Ave Unit 6
