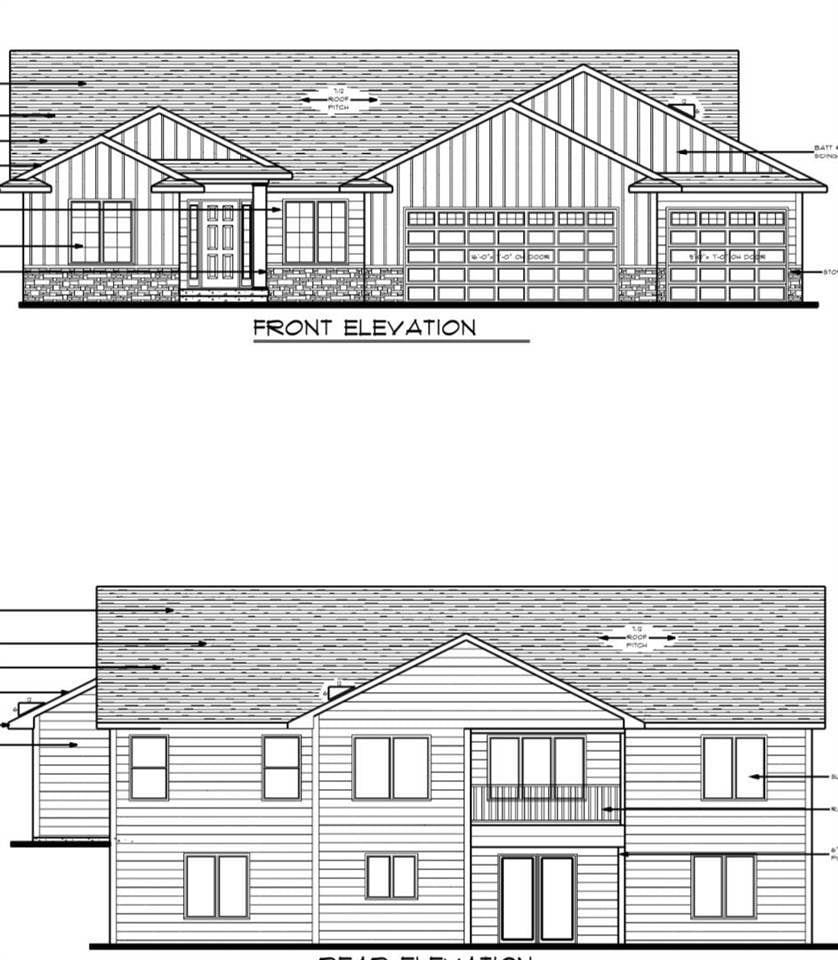
$465,000
- 3 Beds
- 2 Baths
- 1,661 Sq Ft
- 791 Silver Charm Ln
- Iowa City, IA
Check out this modern ranch sitting on a corner lot in Iowa City. This open concept living area features vaulted ceilings, hardwood flooring, and a tiled gas fireplace. The chefs kitchen features quartz countertops, subway tile backsplash, large island and a huge walk-in pantry. A home great for entertaining. The primary suite has dual sinks, a tiled shower, and a walk-in closet. This split
Chris Boddicker Urban Acres Real Estate Corridor
