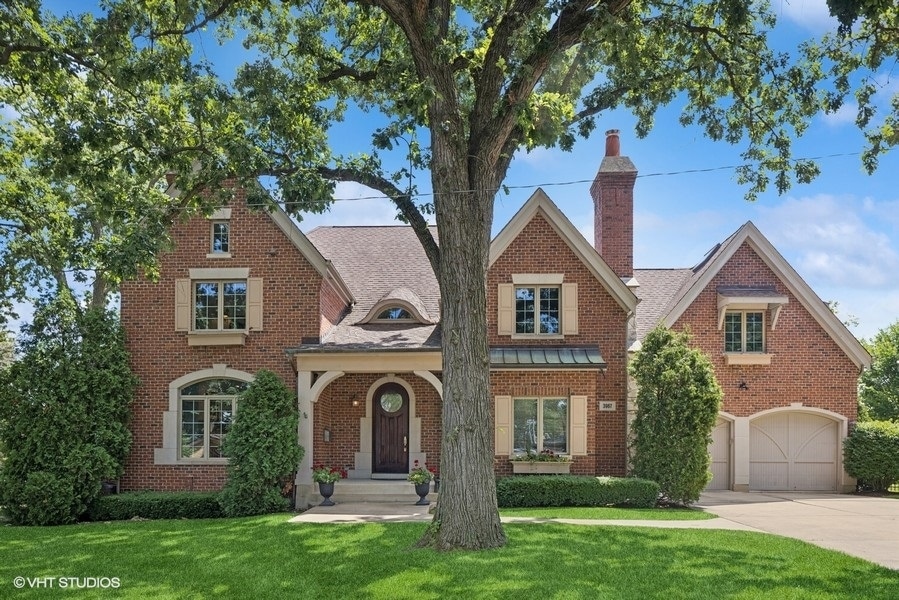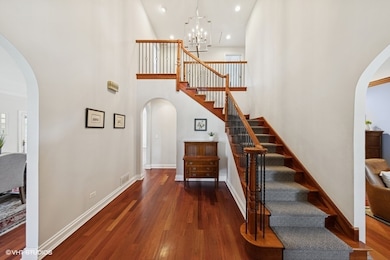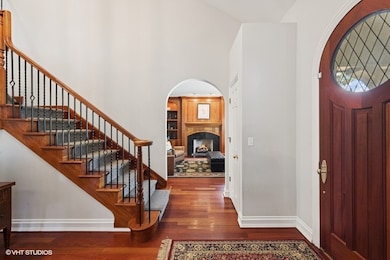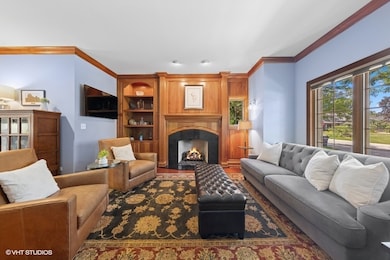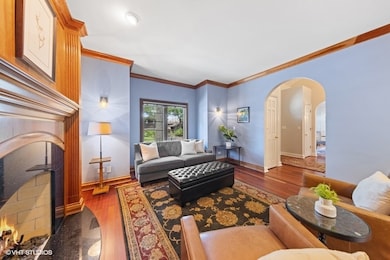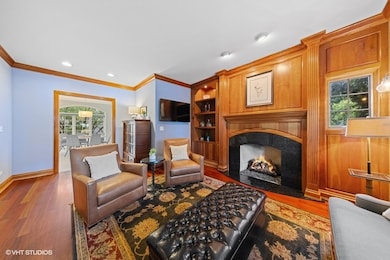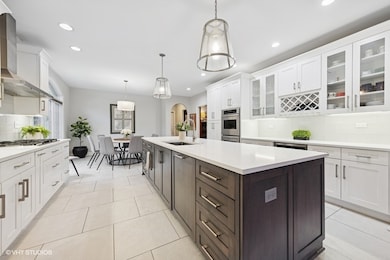
3967 Garden Ave Western Springs, IL 60558
Old Town North NeighborhoodEstimated payment $9,430/month
Highlights
- Property is near a park
- Family Room with Fireplace
- Traditional Architecture
- John Laidlaw Elementary School Rated A
- Recreation Room
- 4-minute walk to Sereda Park
About This Home
This custom built, all brick home is ideally located on a spacious corner lot in the highly sought-after Old Town pocket of Western Springs. Thoughtfully curated for both comfort and sophistication, the chef's kitchen has top-of-the-line appliances, a sprawling island with seating, and a sunlit eat-in area that seamlessly flows into the family room. A dramatic two-story foyer introduces the home's elegant character, flanked by a dining room and a cozy, lounge-style living room. The sophisticated first-floor office includes a private entrance to the serene patio complete with a built-in fireplace. A stylish powder room and a well-equipped mudroom/pantry completes the main level. The second level has five bedrooms and three full bathrooms, including a primary suite with two walk-in closets, and a spa-like bath featuring a steam shower, dual vanities and a soaking tub. The second bathroom is Jack and Jill style, with dual vanities and separate sink areas and there is a third hall bathroom. The lower level provides an abundance of versatile space, including a recreation area, a fitness room, an additional office, ample storage, and a full bath. Additional highlights include a sprinkler system, second floor laundry, the outdoor and indoor first floor fireplaces are hooked up for gas and a fully fenced yard. Ideally located just a short walk to the train, town, top-rated schools, and vibrant restaurants, this exceptional property offers the perfect blend of elegance, functionality, and a coveted lifestyle.
Listing Agent
Coldwell Banker Real Estate Group License #475153922 Listed on: 07/09/2025

Home Details
Home Type
- Single Family
Est. Annual Taxes
- $23,491
Year Built
- Built in 1999
Lot Details
- 9,601 Sq Ft Lot
- Lot Dimensions are 64 x 150
Parking
- 2.5 Car Garage
- Driveway
- Parking Included in Price
Home Design
- Traditional Architecture
- Brick Exterior Construction
- Asphalt Roof
- Concrete Perimeter Foundation
Interior Spaces
- 3,554 Sq Ft Home
- 2-Story Property
- Central Vacuum
- Ceiling Fan
- Skylights
- Gas Log Fireplace
- Mud Room
- Entrance Foyer
- Family Room with Fireplace
- 2 Fireplaces
- Living Room with Fireplace
- Dining Room
- Home Office
- Recreation Room
- Lower Floor Utility Room
- Storage Room
- Home Gym
- Carbon Monoxide Detectors
Kitchen
- <<doubleOvenToken>>
- Cooktop<<rangeHoodToken>>
- <<microwave>>
- High End Refrigerator
- Dishwasher
- Disposal
Flooring
- Wood
- Carpet
- Ceramic Tile
Bedrooms and Bathrooms
- 5 Bedrooms
- 5 Potential Bedrooms
- Dual Sinks
- <<bathWithWhirlpoolToken>>
- Separate Shower
Laundry
- Laundry Room
- Dryer
- Washer
Basement
- Basement Fills Entire Space Under The House
- Sump Pump
- Finished Basement Bathroom
Schools
- John Laidlaw Elementary School
- Mcclure Junior High School
- Lyons Twp High School
Utilities
- Forced Air Zoned Cooling and Heating System
- Heating System Uses Natural Gas
Additional Features
- Patio
- Property is near a park
Community Details
Overview
- Old Town Subdivision
Recreation
- Tennis Courts
- Community Pool
Map
Home Values in the Area
Average Home Value in this Area
Tax History
| Year | Tax Paid | Tax Assessment Tax Assessment Total Assessment is a certain percentage of the fair market value that is determined by local assessors to be the total taxable value of land and additions on the property. | Land | Improvement |
|---|---|---|---|---|
| 2024 | $23,491 | $109,000 | $10,560 | $98,440 |
| 2023 | $18,705 | $109,000 | $10,560 | $98,440 |
| 2022 | $18,705 | $76,672 | $8,400 | $68,272 |
| 2021 | $22,070 | $95,519 | $8,400 | $87,119 |
| 2020 | $21,627 | $95,519 | $8,400 | $87,119 |
| 2019 | $20,659 | $93,111 | $7,680 | $85,431 |
| 2018 | $20,149 | $93,111 | $7,680 | $85,431 |
| 2017 | $19,562 | $93,111 | $7,680 | $85,431 |
| 2016 | $18,958 | $81,663 | $6,720 | $74,943 |
| 2015 | $19,492 | $85,441 | $6,720 | $78,721 |
| 2014 | $19,209 | $85,441 | $6,720 | $78,721 |
| 2013 | $17,545 | $79,151 | $6,720 | $72,431 |
Property History
| Date | Event | Price | Change | Sq Ft Price |
|---|---|---|---|---|
| 07/12/2025 07/12/25 | Pending | -- | -- | -- |
| 07/09/2025 07/09/25 | For Sale | $1,349,000 | +38.4% | $380 / Sq Ft |
| 02/01/2019 02/01/19 | Sold | $975,000 | 0.0% | $195 / Sq Ft |
| 01/06/2019 01/06/19 | Pending | -- | -- | -- |
| 01/06/2019 01/06/19 | For Sale | $975,000 | -- | $195 / Sq Ft |
Purchase History
| Date | Type | Sale Price | Title Company |
|---|---|---|---|
| Quit Claim Deed | -- | -- | |
| Quit Claim Deed | -- | -- | |
| Quit Claim Deed | -- | -- | |
| Warranty Deed | $975,000 | Fidelity National Title | |
| Warranty Deed | $242,000 | -- |
Mortgage History
| Date | Status | Loan Amount | Loan Type |
|---|---|---|---|
| Previous Owner | $660,000 | New Conventional | |
| Previous Owner | $676,000 | Adjustable Rate Mortgage/ARM | |
| Previous Owner | $682,500 | Adjustable Rate Mortgage/ARM | |
| Previous Owner | $604,000 | Adjustable Rate Mortgage/ARM | |
| Previous Owner | $100,000 | Credit Line Revolving | |
| Previous Owner | $623,500 | Unknown | |
| Previous Owner | $623,500 | Unknown | |
| Previous Owner | $628,000 | Unknown | |
| Previous Owner | $630,000 | Unknown | |
| Previous Owner | $1,320,000 | Construction | |
| Previous Owner | $192,300 | Unknown | |
| Previous Owner | $193,600 | No Value Available |
Similar Homes in the area
Source: Midwest Real Estate Data (MRED)
MLS Number: 12409134
APN: 18-06-113-022-0000
- 3976 Western Ave
- 4068 Western Ave
- 3902 Rose Ave
- 3951 Forest Ave
- 3834 Hampton Ave
- 603 Justina St
- 4228 Western Ave
- 3824 Grove Ave
- 510 Mills St
- 545 Minneola St
- 1531 Walnut St
- 625 N County Line Rd
- 422 Mills St
- 415 Fuller Rd
- 437 N County Line Rd
- 4140 Grand Ave
- 4055 Grand Ave
- 4386 Woodland Ave
- 4215 Lawn Ave
- 4489 Central Ave
