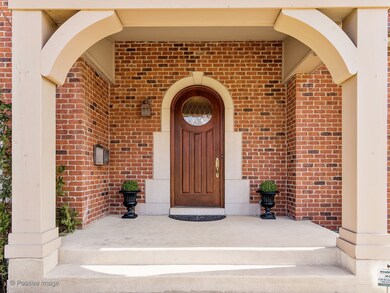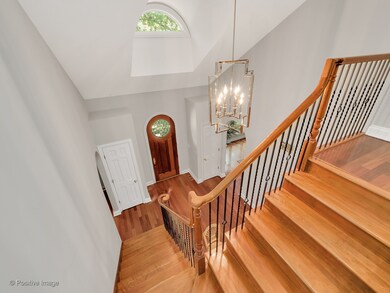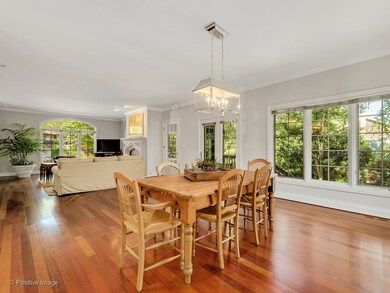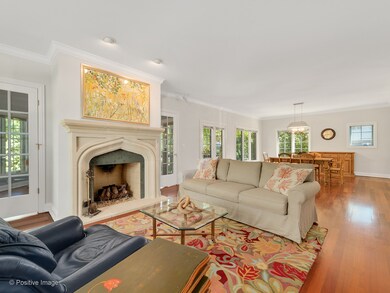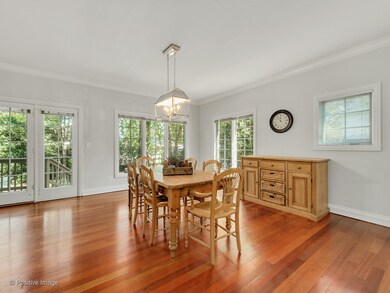
3967 Garden Ave Western Springs, IL 60558
Old Town North NeighborhoodHighlights
- Recreation Room
- Vaulted Ceiling
- Wood Flooring
- John Laidlaw Elementary School Rated A
- Traditional Architecture
- 4-minute walk to Sereda Park
About This Home
As of February 2019This is a beautiful custom brick home with an open floor plan in move-in condition! Brand new kitchen and has new decor that includes freshly painted rooms & stunning light fixtures! Features include a Great Room open to the huge new kitchen, two eating areas, a 1st floor sun room/office, 3 unique fireplaces, and a cherry living room/study/dining room. The 2nd floor has 5 large bedrooms, 3 full baths & a laundry room. The finished basement has a second family room w/stone fireplace, game room, work-out room/office, above grade windows and great storage. The master-suite is complete with a beautiful luxurious bathroom with steam shower, vaulted ceilings and his & hers closets. The arched front door, foyer and staircase are stunning! There's a private patio off the family room & sun room, an oversized attached garage large lot and quiet street. The location is ideal; 3 blocks to Laidlaw school, 1 block to Sereda park & close to the rec center, train, etc.
Last Agent to Sell the Property
RE/MAX Premier License #471009002 Listed on: 01/06/2019

Home Details
Home Type
- Single Family
Est. Annual Taxes
- $23,491
Year Built
- 2001
Parking
- Attached Garage
- Garage Door Opener
- Driveway
- Parking Included in Price
- Garage Is Owned
Home Design
- Traditional Architecture
- Brick Exterior Construction
- Slab Foundation
- Asphalt Shingled Roof
Interior Spaces
- Vaulted Ceiling
- Skylights
- Gas Log Fireplace
- Mud Room
- Entrance Foyer
- Recreation Room
- Heated Sun or Florida Room
- Lower Floor Utility Room
- Storage Room
- Home Gym
- Wood Flooring
Kitchen
- Breakfast Bar
- Walk-In Pantry
- <<doubleOvenToken>>
- Cooktop<<rangeHoodToken>>
- <<microwave>>
- High End Refrigerator
- Dishwasher
- Kitchen Island
- Disposal
Bedrooms and Bathrooms
- Primary Bathroom is a Full Bathroom
- Dual Sinks
- <<bathWithWhirlpoolToken>>
- Separate Shower
Laundry
- Laundry on upper level
- Dryer
- Washer
Finished Basement
- Basement Fills Entire Space Under The House
- Finished Basement Bathroom
Outdoor Features
- Patio
Utilities
- Forced Air Zoned Cooling and Heating System
- Heating System Uses Gas
Ownership History
Purchase Details
Purchase Details
Home Financials for this Owner
Home Financials are based on the most recent Mortgage that was taken out on this home.Purchase Details
Home Financials for this Owner
Home Financials are based on the most recent Mortgage that was taken out on this home.Similar Homes in Western Springs, IL
Home Values in the Area
Average Home Value in this Area
Purchase History
| Date | Type | Sale Price | Title Company |
|---|---|---|---|
| Quit Claim Deed | -- | -- | |
| Quit Claim Deed | -- | -- | |
| Quit Claim Deed | -- | -- | |
| Warranty Deed | $975,000 | Fidelity National Title | |
| Warranty Deed | $242,000 | -- |
Mortgage History
| Date | Status | Loan Amount | Loan Type |
|---|---|---|---|
| Previous Owner | $660,000 | New Conventional | |
| Previous Owner | $676,000 | Adjustable Rate Mortgage/ARM | |
| Previous Owner | $682,500 | Adjustable Rate Mortgage/ARM | |
| Previous Owner | $604,000 | Adjustable Rate Mortgage/ARM | |
| Previous Owner | $100,000 | Credit Line Revolving | |
| Previous Owner | $623,500 | Unknown | |
| Previous Owner | $623,500 | Unknown | |
| Previous Owner | $628,000 | Unknown | |
| Previous Owner | $630,000 | Unknown | |
| Previous Owner | $1,320,000 | Construction | |
| Previous Owner | $192,300 | Unknown | |
| Previous Owner | $193,600 | No Value Available |
Property History
| Date | Event | Price | Change | Sq Ft Price |
|---|---|---|---|---|
| 07/12/2025 07/12/25 | Pending | -- | -- | -- |
| 07/09/2025 07/09/25 | For Sale | $1,349,000 | +38.4% | $380 / Sq Ft |
| 02/01/2019 02/01/19 | Sold | $975,000 | 0.0% | $195 / Sq Ft |
| 01/06/2019 01/06/19 | Pending | -- | -- | -- |
| 01/06/2019 01/06/19 | For Sale | $975,000 | -- | $195 / Sq Ft |
Tax History Compared to Growth
Tax History
| Year | Tax Paid | Tax Assessment Tax Assessment Total Assessment is a certain percentage of the fair market value that is determined by local assessors to be the total taxable value of land and additions on the property. | Land | Improvement |
|---|---|---|---|---|
| 2024 | $23,491 | $109,000 | $10,560 | $98,440 |
| 2023 | $18,705 | $109,000 | $10,560 | $98,440 |
| 2022 | $18,705 | $76,672 | $8,400 | $68,272 |
| 2021 | $22,070 | $95,519 | $8,400 | $87,119 |
| 2020 | $21,627 | $95,519 | $8,400 | $87,119 |
| 2019 | $20,659 | $93,111 | $7,680 | $85,431 |
| 2018 | $20,149 | $93,111 | $7,680 | $85,431 |
| 2017 | $19,562 | $93,111 | $7,680 | $85,431 |
| 2016 | $18,958 | $81,663 | $6,720 | $74,943 |
| 2015 | $19,492 | $85,441 | $6,720 | $78,721 |
| 2014 | $19,209 | $85,441 | $6,720 | $78,721 |
| 2013 | $17,545 | $79,151 | $6,720 | $72,431 |
Agents Affiliated with this Home
-
Lindsay D'Aprile

Seller's Agent in 2025
Lindsay D'Aprile
Coldwell Banker Real Estate Group
(312) 590-6419
16 in this area
111 Total Sales
-
Carol Walsh Rosentreter

Seller's Agent in 2019
Carol Walsh Rosentreter
RE/MAX Premier
(708) 692-0063
20 in this area
136 Total Sales
-
John Bohnen

Buyer's Agent in 2019
John Bohnen
Better Homes & Gardens Real Estate Connections
(630) 347-3464
15 Total Sales
Map
Source: Midwest Real Estate Data (MRED)
MLS Number: MRD10166007
APN: 18-06-113-022-0000
- 3976 Western Ave
- 4068 Western Ave
- 3902 Rose Ave
- 3951 Forest Ave
- 3834 Hampton Ave
- 603 Justina St
- 4228 Western Ave
- 3824 Grove Ave
- 510 Mills St
- 545 Minneola St
- 1531 Walnut St
- 625 N County Line Rd
- 422 Mills St
- 415 Fuller Rd
- 437 N County Line Rd
- 4140 Grand Ave
- 4055 Grand Ave
- 4386 Woodland Ave
- 4215 Lawn Ave
- 4489 Central Ave

