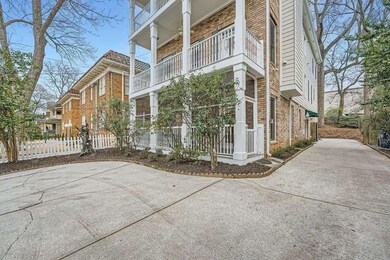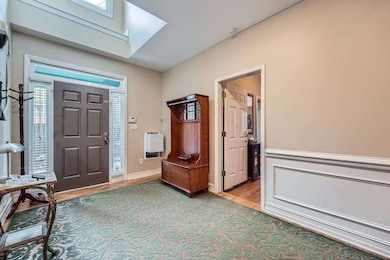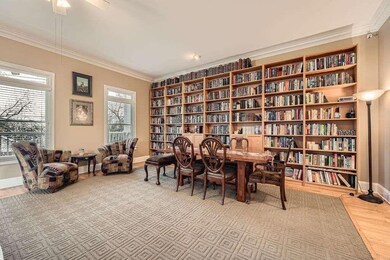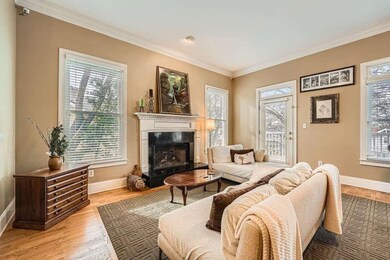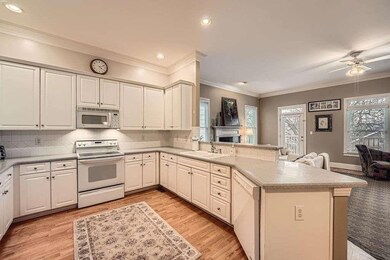397 4th St NE Atlanta, GA 30308
Midtown Atlanta NeighborhoodHighlights
- Open-Concept Dining Room
- Sitting Area In Primary Bedroom
- Fireplace in Primary Bedroom
- Midtown High School Rated A+
- City View
- Deck
About This Home
Charming Charleston Style home with a rare attached 2-car garage in Midtown’s Garden District – Steps from Piedmont Park & The Beltline. Live in the heart of Midtown’s coveted Garden District, just a short walk from Piedmont Park, The Beltline, and an array of top-tier restaurants, bars, and shopping. This elegant tree house offers a perfect blend of classic Southern charm and modern convenience, featuring multiple outdoor living spaces, including a rocking chair porch on the second floor, and a spacious upper-level deck situated with
mature trees around the entire house. The first level boasts a welcoming foyer and 2-car garage, 220v outlet for electric cars and a gated, fenced backyard for added privacy and security. On the second level, you'll find a bright and airy living space with a cozy gas fireplace, high ceilings, a sleek white kitchen with bar seating, a separate dining room, and doors leading out to the relaxing porch. Retreat to the expansive primary suite with cathedral ceiling on the third level, where you'll enjoy a romantic gas fireplace, a walk-in closet, and a spa-like bathroom with double vanities, a soaking tub, and a separate shower. Two additional well-sized bedrooms share a stylish bathroom, and the conveniently located laundry room means no trips up and down stairs. The large back deck offers a private refuge from the stress of your day. With easy access to major interstates, Georgia Tech, Emory University, and Hartsfield-Jackson International Airport, this home offers both luxury and convenience in one of Atlanta’s most desirable neighborhoods. Don't miss this rare opportunity to rent a stunning Midtown home in an unbeatable location!
Listing Agent
Berkshire Hathaway HomeServices Georgia Properties License #252639 Listed on: 05/20/2025

Home Details
Home Type
- Single Family
Est. Annual Taxes
- $17,286
Year Built
- Built in 1997
Lot Details
- 7,187 Sq Ft Lot
- Lot Dimensions are 48x150x48x149
- Private Entrance
- Landscaped
- Level Lot
- Back Yard Fenced and Front Yard
Parking
- 2 Car Attached Garage
- Electric Vehicle Home Charger
- Rear-Facing Garage
- Garage Door Opener
- Driveway Level
Home Design
- Traditional Architecture
- Composition Roof
- Four Sided Brick Exterior Elevation
Interior Spaces
- 3,500 Sq Ft Home
- 3-Story Property
- Wet Bar
- Bookcases
- Cathedral Ceiling
- Ceiling Fan
- Factory Built Fireplace
- Gas Log Fireplace
- Double Pane Windows
- Entrance Foyer
- Family Room with Fireplace
- 2 Fireplaces
- Living Room
- Open-Concept Dining Room
- Dining Room Seats More Than Twelve
- Den
- Screened Porch
- City Views
- Pull Down Stairs to Attic
Kitchen
- Open to Family Room
- Breakfast Bar
- <<selfCleaningOvenToken>>
- Electric Range
- <<microwave>>
- Dishwasher
- Laminate Countertops
- White Kitchen Cabinets
- Disposal
Flooring
- Wood
- Carpet
- Ceramic Tile
Bedrooms and Bathrooms
- 3 Bedrooms
- Sitting Area In Primary Bedroom
- Oversized primary bedroom
- Fireplace in Primary Bedroom
- Walk-In Closet
- In-Law or Guest Suite
- Dual Vanity Sinks in Primary Bathroom
- <<bathWithWhirlpoolToken>>
- Separate Shower in Primary Bathroom
Laundry
- Laundry Room
- Laundry on upper level
- Dryer
- Washer
Home Security
- Security System Owned
- Security Lights
- Fire and Smoke Detector
Outdoor Features
- Balcony
- Deck
- Patio
- Outdoor Gas Grill
Location
- Property is near public transit
- Property is near schools
- Property is near shops
- Property is near the Beltline
Schools
- Virginia-Highland Elementary School
- David T Howard Middle School
- Midtown High School
Utilities
- Central Heating and Cooling System
- Air Source Heat Pump
- Heating System Uses Natural Gas
- High Speed Internet
- Phone Available
- Cable TV Available
Listing and Financial Details
- Security Deposit $4,000
- 12 Month Lease Term
- $80 Application Fee
- Assessor Parcel Number 14 004800100102
Community Details
Overview
- Application Fee Required
- Midtown Subdivision
Pet Policy
- Call for details about the types of pets allowed
- Pet Deposit $400
Security
- Security Service
Map
Source: First Multiple Listing Service (FMLS)
MLS Number: 7583090
APN: 14-0048-0010-010-2
- 748 Charles Allen Dr NE
- 704 Durant Place NE
- 375 6th St NE Unit 5
- 342 5th St NE
- 314 3rd St NE Unit 4
- 330 3rd St NE Unit 1
- 320 3rd St NE Unit 1
- 327 3rd St NE Unit 1
- 323 3rd St NE Unit 5
- 699 Argonne Ave NE Unit 203
- 699 Argonne Ave NE
- 133 City View Ct NE
- 313 5th St NE
- 131 City View Ct NE
- 327 6th St NE
- 314 5th St NE
- 819 Durant Place NE Unit 6
- 405 4th St NE Unit 4
- 417 4th St NE
- 704 Durant Place NE Unit D
- 352 5th St NE Unit Lower
- 360 Ponce de Leon Ave NE Unit 23
- 360 Ponce de Leon Ave NE Unit 24
- 360 Ponce de Leon Ave NE Unit 2
- 762 Vedado Way NE Unit B
- 699 Argonne Ave NE Unit 4
- 102 Cityview Ct NE
- 799 Charles Allen Dr NE Unit 3
- 806 Vedado Way NE Unit 1
- 806 Vedado Way NE Unit 2
- 453 Greenwood Ave NE Unit 3
- 600 Parkway Dr NE Unit 2
- 462 Greenwood Ave NE
- 693 Penn Ave NE Unit ID1234635P
- 769 Penn Ave NE Unit 2
- 769 Penn Ave NE Unit 3
- 685 Penn Ave NE Unit 4

