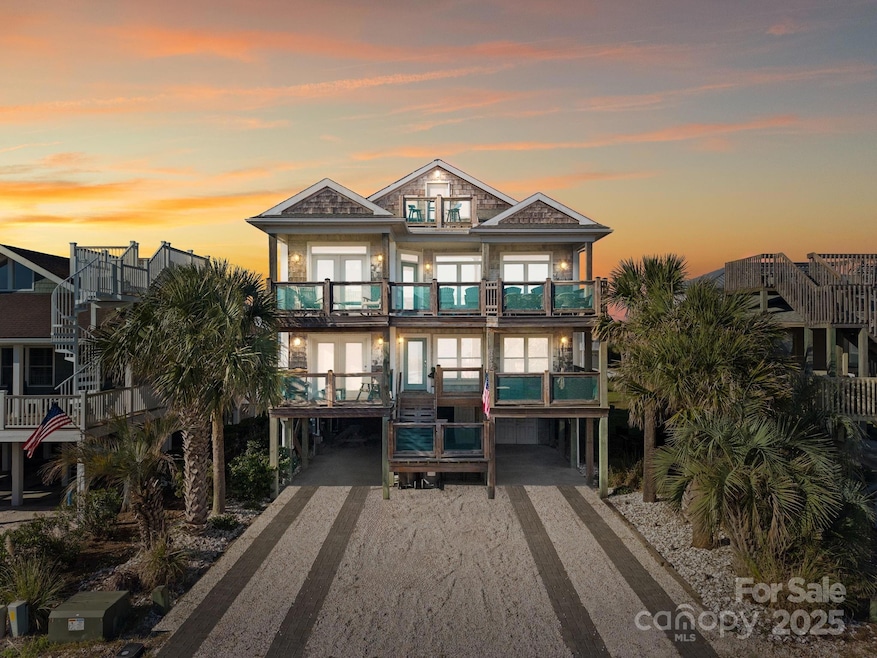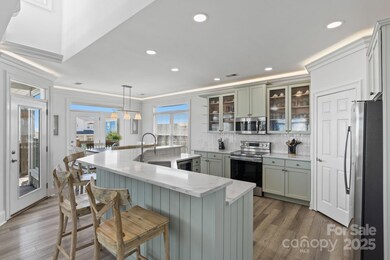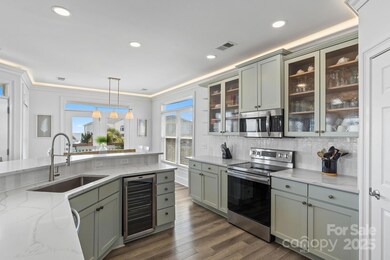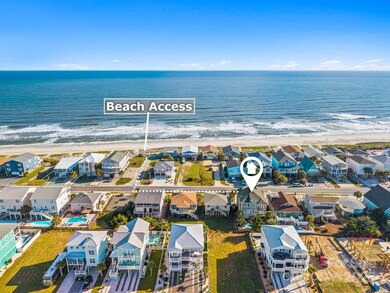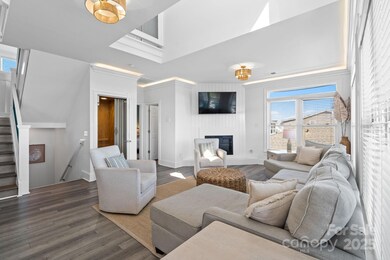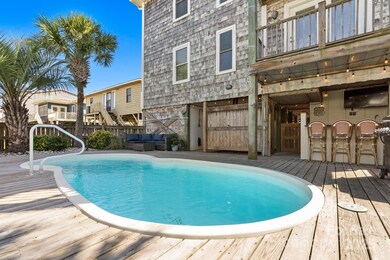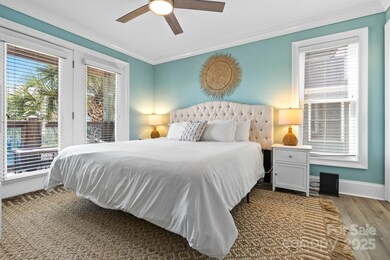397 E Second St Ocean Isle Beach, NC 28469
Estimated payment $8,678/month
Highlights
- Water Views
- Pier or Dock
- Open Floorplan
- Union Elementary School Rated A-
- In Ground Pool
- Cape Cod Architecture
About This Home
Beautifully updated coastal retreat just steps from the beach with panoramic ocean views! This 5BR/5BA home offers an inviting open layout with numerous interior updates including new LVP flooring, fresh paint, updated lighting & stylish coastal decor. On the main level, enjoy a stunning kitchen featuring a spacious island with gorgeous quartz countertops, neutral backsplash, gorgeous cabinets with ample storage and premier stainless-steel appliances. The kitchen is also open to a bright and airy living room and dining area with windows surrounding to enhance all the views of Ocean Isle Beach. 2 bedroom/2 bath suites finish off the main floor while the remaining 3 bedroom/3 bath suites are found on the bottom floor along with a second living area and wet bar for gatherings with friends and family of all ages. Up top, enjoy a quaint bunk area on your way to the Crow’s Nest to watch the sun rise over the Atlantic while sipping your morning coffee. Quickly and easily access the home with an elevator for added convenience. Outdoors--sit and relax on one of the many covered decks, get ready for a game of pool, enjoy a drink at the bar and a meal on the grill, or take a dive in the crisp swimming pool. 397 E Second has the perfect outdoor space to host and entertain or relax after a long day of sunshine and sand! Sold fully furnished with high-end furniture and décor, this home is truly turnkey and ready for making memories. Ideal for a vacation rental, second home, or full-time coastal living in a prime OIB location!
Listing Agent
David Hoffman Realty Brokerage Email: david@davidhoffmanrealty.com License #61641 Listed on: 10/14/2025
Co-Listing Agent
David Hoffman Realty Brokerage Email: david@davidhoffmanrealty.com License #355858
Home Details
Home Type
- Single Family
Est. Annual Taxes
- $3,457
Year Built
- Built in 2005
Lot Details
- Privacy Fence
- Back Yard Fenced
- Level Lot
- Property is zoned OI-R-1
Home Design
- Cape Cod Architecture
- Pillar, Post or Pier Foundation
- Architectural Shingle Roof
Interior Spaces
- 3-Story Property
- Open Floorplan
- Wet Bar
- Built-In Features
- Bar Fridge
- Ceiling Fan
- Electric Fireplace
- French Doors
- Family Room with Fireplace
- Storage
- Vinyl Flooring
- Water Views
Kitchen
- Breakfast Bar
- Walk-In Pantry
- Electric Range
- Microwave
- Dishwasher
- Kitchen Island
Bedrooms and Bathrooms
- 5 Full Bathrooms
Laundry
- Laundry Room
- Washer and Dryer
Parking
- 2 Attached Carport Spaces
- Driveway
- 4 Open Parking Spaces
Pool
- In Ground Pool
- Fence Around Pool
Outdoor Features
- Balcony
- Deck
- Covered Patio or Porch
Schools
- Union Elementary School
- Shallotte Middle School
- West Brunswick High School
Additional Features
- Accessible Elevator Installed
- Central Heating and Cooling System
Listing and Financial Details
- Assessor Parcel Number 244KA012
Community Details
Overview
- No Home Owners Association
Recreation
- Pier or Dock
Map
Home Values in the Area
Average Home Value in this Area
Tax History
| Year | Tax Paid | Tax Assessment Tax Assessment Total Assessment is a certain percentage of the fair market value that is determined by local assessors to be the total taxable value of land and additions on the property. | Land | Improvement |
|---|---|---|---|---|
| 2025 | $3,457 | $893,760 | $225,000 | $668,760 |
| 2024 | $3,457 | $893,760 | $225,000 | $668,760 |
| 2023 | $3,158 | $880,180 | $225,000 | $655,180 |
| 2022 | $3,158 | $568,690 | $150,000 | $418,690 |
| 2021 | $3,158 | $568,690 | $150,000 | $418,690 |
| 2020 | $3,218 | $568,690 | $150,000 | $418,690 |
| 2019 | $3,191 | $175,980 | $150,000 | $25,980 |
| 2018 | $3,158 | $179,270 | $150,000 | $29,270 |
| 2017 | $3,061 | $179,270 | $150,000 | $29,270 |
| 2016 | $3,011 | $179,270 | $150,000 | $29,270 |
| 2015 | $2,919 | $560,610 | $150,000 | $410,610 |
| 2014 | $2,509 | $521,751 | $250,000 | $271,751 |
Property History
| Date | Event | Price | List to Sale | Price per Sq Ft | Prior Sale |
|---|---|---|---|---|---|
| 11/05/2025 11/05/25 | Price Changed | $1,595,000 | -1.8% | $617 / Sq Ft | |
| 10/13/2025 10/13/25 | For Sale | $1,625,000 | +20.4% | $628 / Sq Ft | |
| 11/06/2023 11/06/23 | Sold | $1,350,000 | -3.5% | $514 / Sq Ft | View Prior Sale |
| 09/25/2023 09/25/23 | Pending | -- | -- | -- | |
| 08/18/2023 08/18/23 | Price Changed | $1,399,000 | -3.5% | $533 / Sq Ft | |
| 04/21/2023 04/21/23 | For Sale | $1,449,000 | +100.8% | $552 / Sq Ft | |
| 09/02/2020 09/02/20 | Sold | $721,500 | -2.5% | $292 / Sq Ft | View Prior Sale |
| 07/07/2020 07/07/20 | Pending | -- | -- | -- | |
| 06/24/2020 06/24/20 | For Sale | $739,900 | -- | $300 / Sq Ft |
Purchase History
| Date | Type | Sale Price | Title Company |
|---|---|---|---|
| Warranty Deed | $1,350,000 | None Listed On Document | |
| Warranty Deed | $721,500 | None Available | |
| Warranty Deed | -- | None Available | |
| Warranty Deed | $500,000 | None Available |
Mortgage History
| Date | Status | Loan Amount | Loan Type |
|---|---|---|---|
| Open | $1,105,000 | Construction | |
| Previous Owner | $577,200 | New Conventional | |
| Previous Owner | $520,000 | Future Advance Clause Open End Mortgage | |
| Previous Owner | $720,000 | Adjustable Rate Mortgage/ARM |
Source: Canopy MLS (Canopy Realtor® Association)
MLS Number: 4310222
APN: 244KA012
- 414 E Second St
- 390 E Second St
- 323 E 2nd St
- 429 E 4th St
- 407 E 4th St
- 409 E 4th St
- 428 E 5th St
- 347 E First St
- 345 E First St
- 421 E 6th St
- 429 E 6th St
- 360 E First St
- 327 E First St
- 140 Shallotte Blvd
- 449 E Fourth St
- 455 E Third St
- 461 E Third St
- 7 Grand View Dr
- 8 Grand View Dr Unit 44
- 23 Grand View Dr
- 397 E 2nd St Unit ID1069890P
- 1801 Wildwood Sw Ct
- 1559 Denton St SW Unit B
- 1157 Windy Grove Ln SW
- 1646 Waterway Dr SW
- 6777 Roberta Rd SW
- 2272 Dolphin Shores Dr SW Unit 408
- 2272 Dolphin Shores Dr SW Unit 407
- 1211 Windy Grove Ln
- 1207 Windy Grove Ln
- 1352 Mauricio Ct SW
- 119 Arnette Dr Unit A
- 241 Arnette Dr Unit B
- 190 Wildwood St NW
- 196 Wildwood St NW
- 2167 Bayside St SW
- 6359 Swainson Sw St
- 1800 Hunting Harris Sw Ct
- 1956 Sparrowstar Way
- 4568 Tides Way
