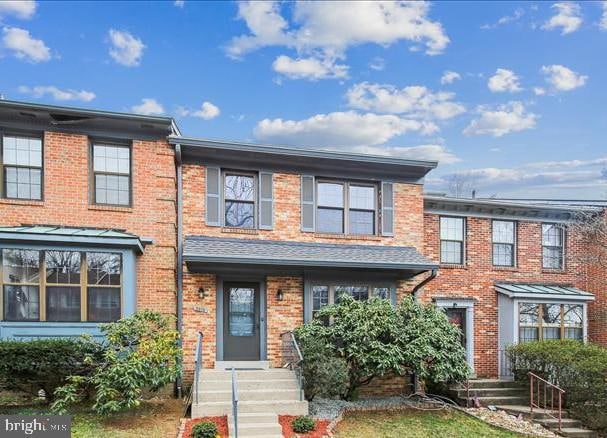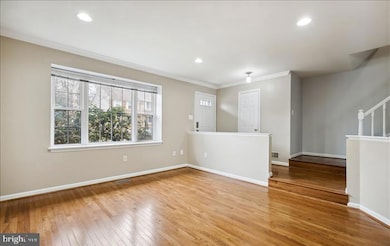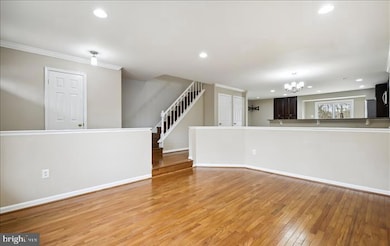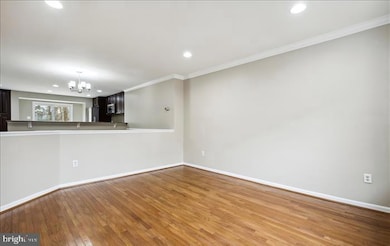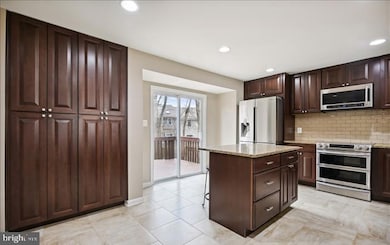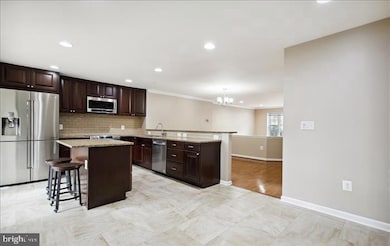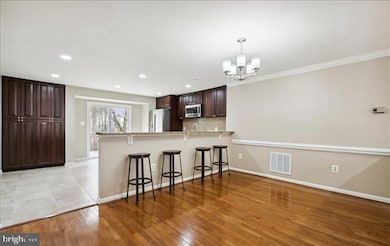3970 Burning Bush Ct Fairfax, VA 22033
Highlights
- Open Floorplan
- Deck
- Backs to Trees or Woods
- Navy Elementary Rated A
- Traditional Architecture
- Wood Flooring
About This Home
Welcome to a beautifully maintained and sun-filled townhome tucked away in the heart of Fairfax’s Fair Woods community. This charming 4-bedroom, 3.5-bath residence offers the perfect blend of comfort, style, and convenience. Step inside to a bright open concept main level with gleaming hardwood floors, large windows, and abundant natural light flowing through the spacious living and dining areas. The updated kitchen features modern cabinetry, granite countertops, stainless steel appliances, and a peninsula for bar seating that opens to a cozy breakfast nook and private deck, perfect for morning coffee or weekend gatherings. Upstairs, you’ll find three generously sized bedrooms, including a primary suite with vaulted ceilings, an en-suite bath with double sinks and rain shower, and a walk-in closet. The fully finished walkout basement includes a recreation room, fourth bedroom, full bath, and laundry area, with direct access to a fenced backyard. Ideally located near Fair Oaks Mall, Fairfax Corner, and major commuter routes (I-66, Rt 50, and Fairfax County Pkwy), this home combines peaceful suburban living with easy access to shopping, dining, and entertainment. Experience the warmth, light, and livability that make this Fairfax home truly special!
Listing Agent
(706) 780-6868 jkg.realtor@gmail.com CENTURY 21 New Millennium License #SP40003480 Listed on: 11/14/2025

Townhouse Details
Home Type
- Townhome
Est. Annual Taxes
- $6,967
Year Built
- Built in 1984 | Remodeled in 2017
Lot Details
- 1,650 Sq Ft Lot
- South Facing Home
- Back Yard Fenced
- Backs to Trees or Woods
Home Design
- Traditional Architecture
- Shingle Roof
- Aluminum Siding
- Concrete Perimeter Foundation
Interior Spaces
- 1,686 Sq Ft Home
- Property has 3 Levels
- Open Floorplan
- Ceiling Fan
- Recessed Lighting
- Family Room Off Kitchen
Kitchen
- Breakfast Area or Nook
- Eat-In Kitchen
- Electric Oven or Range
- Built-In Microwave
- Ice Maker
- Dishwasher
- Stainless Steel Appliances
- Disposal
Flooring
- Wood
- Laminate
Bedrooms and Bathrooms
Laundry
- Laundry on lower level
- Electric Dryer
- Washer
Finished Basement
- Walk-Out Basement
- Interior and Exterior Basement Entry
Parking
- 2 Open Parking Spaces
- 2 Parking Spaces
- Paved Parking
- Parking Lot
Outdoor Features
- Deck
Schools
- Navy Elementary School
- Franklin Middle School
- Chantilly High School
Utilities
- Heat Pump System
- Vented Exhaust Fan
- Electric Water Heater
- Satellite Dish
Listing and Financial Details
- Residential Lease
- Security Deposit $3,300
- Tenant pays for all utilities, light bulbs/filters/fuses/alarm care, internet, cable TV
- Rent includes trash removal, snow removal
- No Smoking Allowed
- 12-Month Min and 24-Month Max Lease Term
- Available 12/1/25
- $50 Application Fee
- $150 Repair Deductible
- Assessor Parcel Number 0452 07 0302
Community Details
Overview
- Property has a Home Owners Association
- Association fees include snow removal, trash, lawn maintenance, common area maintenance
- Fair Woods HOA
- Fair Woods Subdivision, Chatham Floorplan
Recreation
- Tennis Courts
Pet Policy
- No Pets Allowed
Map
Source: Bright MLS
MLS Number: VAFX2276950
APN: 0452-07-0302
- 4001 Middle Ridge Dr
- 12801 Point Pleasant Dr
- 4107 Mount Echo Ln
- 12820 Point Pleasant Dr
- 4111 Mount Echo Ln
- 4208 Mayport Ln
- 3925 Fair Ridge Dr Unit 305
- 3925 Fair Ridge Dr Unit 304
- 12975 Ridgemist Ln
- 3795 Rainier Dr
- 4009 Rosemeade Dr
- 4303 Markwood Ln
- 13102 Pennypacker Ln
- 13116 Penndale Ln
- 4024 Nicholas Ct
- 3725 Freehill Ln
- 4008 Nicholas Ct
- 4020 Gregg Ct
- 4403 Moylan Ln
- 4323 Fountainview Dr
- 4018 Lake Glen Rd
- 4021 Lake Glen Rd
- 12521 Sweet Leaf Terrace
- 12472 Sweet Leaf Terrace
- 12926B Grays Pointe Rd Unit 12926B
- 12889C Grays Pointe Rd Unit 12889C
- 12956 Grays Pointe Rd Unit 12956C
- 3927 Fair Ridge Dr Unit 206
- 4106 Brickell Dr
- 4036 Royal Lytham Dr
- 4116 Majestic Ln
- 3927 Fair Ridge Dr
- 4014 Rosemeade Dr
- 3996 Royal Lytham Dr
- 4157 Vernoy Hills Rd
- 3975 Fair Ridge Dr
- 4175 Vernoy Hills Rd
- 3979 Troon Ct
- 4405 Manor Hall Ln
- 12501 Hayes Ct Unit 101
