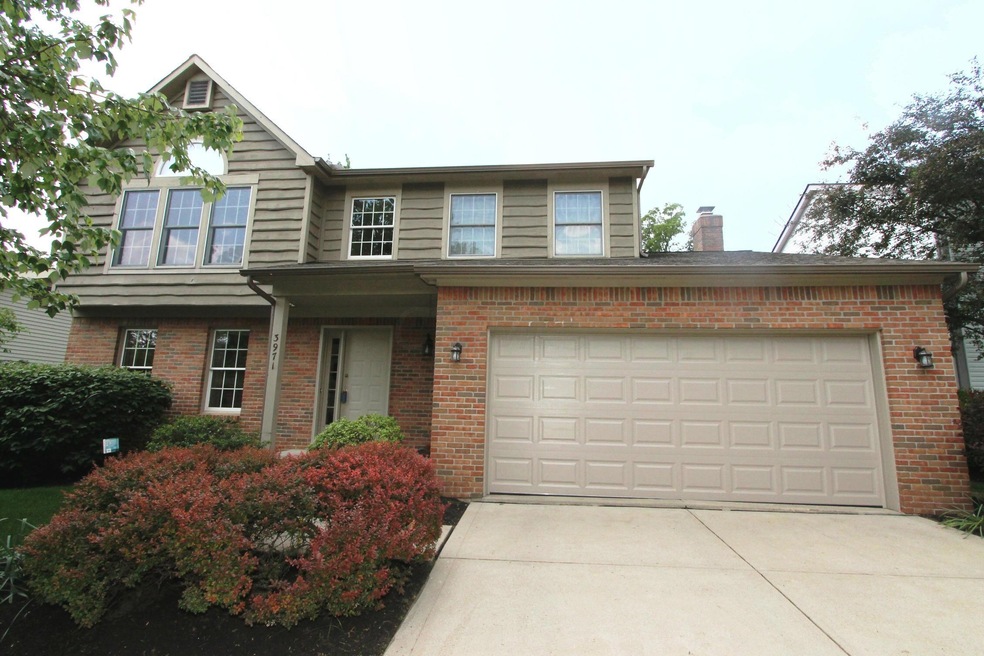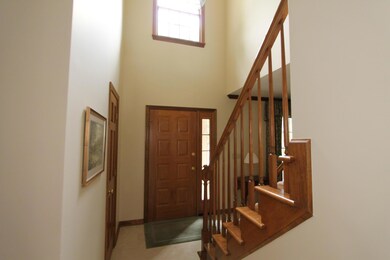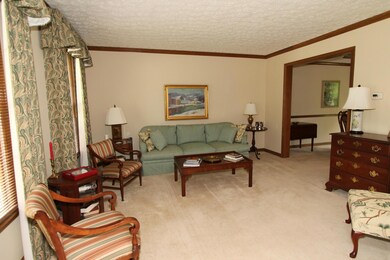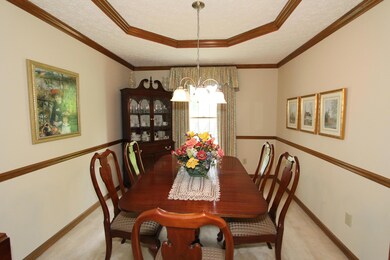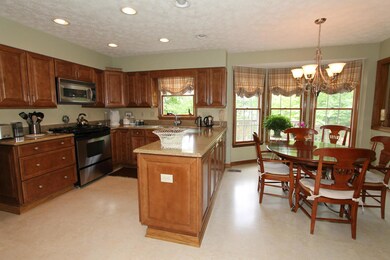
3971 Maidstone Dr Columbus, OH 43230
Blendon Woods NeighborhoodHighlights
- Deck
- Wooded Lot
- 2 Car Attached Garage
- Westerville-North High School Rated A-
- Fenced Yard
- Garden Bath
About This Home
As of September 2022REALLY IMPRESSIVE HOME! SO NEAT, CLEAN & WELL CARED FOR! 2 STORY ENTRY W/OPEN SPINDLE STAIR RAILING, SIDELITE & WINDOW ABOVE DOOR! FORMAL LIVING & DINING ROOMS W/CROWN MOLDING PLUS DINING ROOM HAS A CHAIR RAIL & TRAY CEILING! UPDATED KITCHEN W/RAISED PANEL MAPLE CABINETS & QUARTZ COUNTERTOPS! FAMILY ROOM HAS FLOOR TO CEILING BRICK FIREPLACE W/MANTLE & BUILT-IN CABINETS & SHELVING. HUGE DELUXE OWNERS BEDROOM W/LUXURY BATH COMPLETE WITH GARDEN TUB & WALK-IN CLOSET! 3 ADDITIONAL BEDROOMS & THE 6 PANEL DOORS ARE EVEN ON THE CLOSETS! FINISHED BASEMENT HAS HUGE REC ROOM AND A FULL BATH TOO! HUGE DECK & FENCED BACKYARD THAT IS A GARDENER'S OASIS!THIS HOME IS REALLY LOADED WITH UPGRADES AND YOU WON'T BELIEVE ANYONE EVEN LIVES HERE IT'S SO NEAT & CLEAN! HOA Fee $50 year.
Last Agent to Sell the Property
Howard Hanna Real Estate Svcs License #418792 Listed on: 05/28/2014

Home Details
Home Type
- Single Family
Est. Annual Taxes
- $4,210
Year Built
- Built in 1988
Lot Details
- 7,405 Sq Ft Lot
- Fenced Yard
- Wooded Lot
Parking
- 2 Car Attached Garage
Home Design
- Brick Exterior Construction
- Block Foundation
- Vinyl Siding
Interior Spaces
- 2,222 Sq Ft Home
- 2-Story Property
- Gas Log Fireplace
- Insulated Windows
- Family Room
- Laundry on lower level
Kitchen
- Gas Range
- <<microwave>>
- Dishwasher
Flooring
- Carpet
- Laminate
- Ceramic Tile
- Vinyl
Bedrooms and Bathrooms
- 4 Bedrooms
- Garden Bath
Basement
- Partial Basement
- Recreation or Family Area in Basement
Outdoor Features
- Deck
Utilities
- Forced Air Heating and Cooling System
- Heating System Uses Gas
Community Details
- Property has a Home Owners Association
Listing and Financial Details
- Assessor Parcel Number 600-210303
Ownership History
Purchase Details
Home Financials for this Owner
Home Financials are based on the most recent Mortgage that was taken out on this home.Purchase Details
Home Financials for this Owner
Home Financials are based on the most recent Mortgage that was taken out on this home.Purchase Details
Home Financials for this Owner
Home Financials are based on the most recent Mortgage that was taken out on this home.Purchase Details
Purchase Details
Purchase Details
Similar Homes in Columbus, OH
Home Values in the Area
Average Home Value in this Area
Purchase History
| Date | Type | Sale Price | Title Company |
|---|---|---|---|
| Warranty Deed | $362,800 | -- | |
| Interfamily Deed Transfer | -- | None Available | |
| Survivorship Deed | $219,900 | First Ohio Title Ins Box | |
| Deed | $130,800 | -- | |
| Deed | $130,000 | -- | |
| Deed | $22,000 | -- |
Mortgage History
| Date | Status | Loan Amount | Loan Type |
|---|---|---|---|
| Open | $312,800 | New Conventional | |
| Previous Owner | $163,700 | New Conventional | |
| Previous Owner | $175,920 | New Conventional | |
| Previous Owner | $150,000 | Credit Line Revolving | |
| Previous Owner | $48,000 | Unknown | |
| Previous Owner | $50,000 | Credit Line Revolving |
Property History
| Date | Event | Price | Change | Sq Ft Price |
|---|---|---|---|---|
| 09/01/2022 09/01/22 | Sold | $362,800 | +6.7% | $165 / Sq Ft |
| 08/08/2022 08/08/22 | Pending | -- | -- | -- |
| 08/05/2022 08/05/22 | For Sale | $339,900 | +54.6% | $155 / Sq Ft |
| 07/25/2014 07/25/14 | Sold | $219,900 | 0.0% | $99 / Sq Ft |
| 06/25/2014 06/25/14 | Pending | -- | -- | -- |
| 05/27/2014 05/27/14 | For Sale | $219,900 | -- | $99 / Sq Ft |
Tax History Compared to Growth
Tax History
| Year | Tax Paid | Tax Assessment Tax Assessment Total Assessment is a certain percentage of the fair market value that is determined by local assessors to be the total taxable value of land and additions on the property. | Land | Improvement |
|---|---|---|---|---|
| 2024 | $6,695 | $134,340 | $28,110 | $106,230 |
| 2023 | $6,533 | $134,330 | $28,105 | $106,225 |
| 2022 | $5,637 | $88,480 | $17,570 | $70,910 |
| 2021 | $5,692 | $88,480 | $17,570 | $70,910 |
| 2020 | $5,673 | $88,480 | $17,570 | $70,910 |
| 2019 | $4,605 | $68,530 | $14,070 | $54,460 |
| 2018 | $4,392 | $68,530 | $14,070 | $54,460 |
| 2017 | $4,514 | $68,530 | $14,070 | $54,460 |
| 2016 | $4,347 | $60,200 | $12,880 | $47,320 |
| 2015 | $4,406 | $60,200 | $12,880 | $47,320 |
| 2014 | $4,226 | $58,350 | $12,880 | $45,470 |
| 2013 | $2,105 | $58,345 | $12,880 | $45,465 |
Agents Affiliated with this Home
-
Nada Harris
N
Seller's Agent in 2022
Nada Harris
AIM Realty Advisors
(614) 569-9860
2 in this area
8 Total Sales
-
Alexander Press

Buyer's Agent in 2022
Alexander Press
Home Central Realty
(614) 570-9070
1 in this area
59 Total Sales
-
Jeri Zealer

Seller's Agent in 2014
Jeri Zealer
Howard Hanna Real Estate Svcs
(614) 348-7638
1 in this area
86 Total Sales
-
Michelle Hogan

Buyer's Agent in 2014
Michelle Hogan
Coldwell Banker Realty
(614) 581-8346
76 Total Sales
Map
Source: Columbus and Central Ohio Regional MLS
MLS Number: 214024778
APN: 600-210303
- 3954 Stapleford Dr Unit 3954
- 5483 Broadview Rd
- 5555 Broadview Rd
- 4075 Chennin Dr Unit 4075
- 1380 Hanbury Ct
- 3983 Malbec Dr Unit 12
- 1290 Paddington Ct Unit 292
- 4247 Boulder Creek Dr
- 5175 Locust Post Ln
- 4224 Eagle Head Dr
- 4006 Blendon Grove Way Unit 42D
- 1235 Shagbark Rd
- 4109 Blendon Way Dr Unit 99E
- 4102 Blendon Way Dr
- 5893 Blendon Place Dr Unit 2E
- 232 Camrose Ct
- 546 Saddlery Dr E
- 1223 Sanctuary Place
- 1233 Sanctuary Place
- 1214 Sanctuary Place Unit 34
