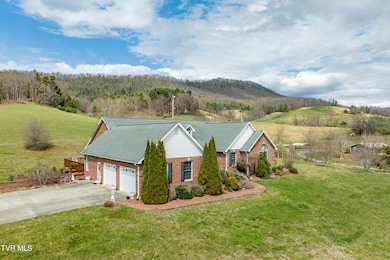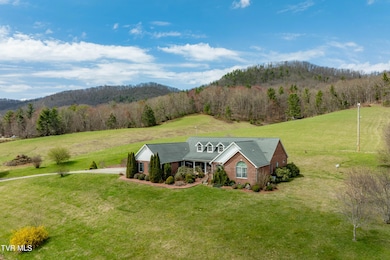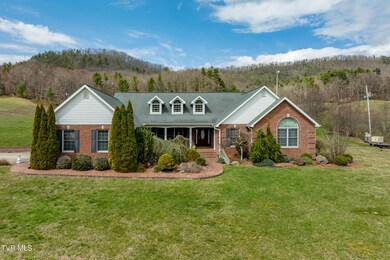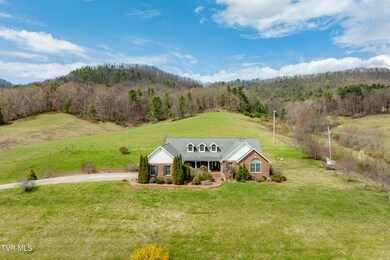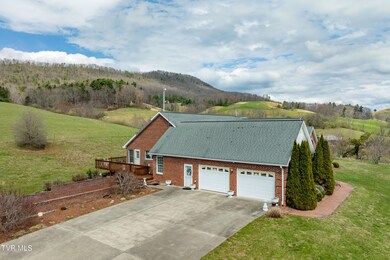
3972 Big Dry Run Rd Mountain City, TN 37683
Estimated payment $6,211/month
Highlights
- 47 Acre Lot
- Mountain View
- Raised Ranch Architecture
- Open Floorplan
- Deck
- Partially Wooded Lot
About This Home
BEAUTIFUL ESTATE located in the mountains of Northeast Tennessee. Lovely, custom- raised ranch with traditional styling is nestled in a surround of long-range mountain and ridge top views. 47+- acres offers well maintained pastureland, partially wooded tree line including a variety of hardwoods and evergreens, abundant wildlife and all with easy access. 4 bd 2.5 BA the home sits atop with a bird's eye view to an expanse of acreage to the front and offers a wonderful wrap around deck space featuring a view of the wooded tree line to the rear of the mountain ... creating a stunning backdrop to the home. Kitchen cabinetry upgrades, vaulted ceilings, sky lights, hardwood flooring and a unique one level living- open concept floor plan offers the homeowner unlimited possibilities. Spacious primary bedroom with sitting area and en suite, home office space, formal dining and breakfast nook, sunroom, & utility room are just a few of the many attributes. Two car garage for privacy and security along with a spacious basement with outside access defined by a stunning coordinating retaining wall. Beautiful appointments with landscape design, concrete driveway & sidewalk to a front covered porch area. New roof just added, and property is currently in a successful Airbnb rental program. Located near the quaint town of Mountain City and close to Lake Watauga, Lake Watauga Winery, and all local area attractions makes this property a must see. Within driving distance to Boone NC, VA Creeper & Appalachian Trail, and all Tri City amenities. Enjoy all four seasons in the majestic mountains of Northeast Tennessee. Let country roads take you there... Be the first to view. 3972 Big Dry Run Road. Acreage can be divided. Unapparelled very few of these Tennessee farmlands become available. Unrestricted!!! Call today. Buyer/buyer's agent to verify all information.
Home Details
Home Type
- Single Family
Year Built
- Built in 2004
Lot Details
- 47 Acre Lot
- Fenced
- Landscaped
- Lot Has A Rolling Slope
- Cleared Lot
- Partially Wooded Lot
- Garden
- Property is in good condition
Parking
- 2 Car Garage
- Parking Pad
- Garage Door Opener
- Shared Driveway
Home Design
- Raised Ranch Architecture
- Brick Exterior Construction
- Block Foundation
- Shingle Roof
- Asphalt Roof
Interior Spaces
- 3,090 Sq Ft Home
- 1-Story Property
- Open Floorplan
- Ceiling Fan
- Double Pane Windows
- Great Room with Fireplace
- Heated Sun or Florida Room
- Utility Room
- Mountain Views
Kitchen
- Eat-In Kitchen
- Range<<rangeHoodToken>>
- <<microwave>>
- Dishwasher
- Laminate Countertops
- Utility Sink
Flooring
- Wood
- Carpet
- Vinyl
Bedrooms and Bathrooms
- 4 Bedrooms
- Garden Bath
Laundry
- Dryer
- Washer
Basement
- Walk-Out Basement
- Block Basement Construction
Outdoor Features
- Deck
- Wrap Around Porch
- Patio
Schools
- Roan Creek Elementary School
- Johnson Co Middle School
- Johnson Co High School
Farming
- Pasture
Utilities
- Cooling Available
- Heating System Uses Propane
- Heat Pump System
- Shared Well
- Septic Tank
Community Details
- No Home Owners Association
Listing and Financial Details
- Assessor Parcel Number 084 013.00
Map
Home Values in the Area
Average Home Value in this Area
Property History
| Date | Event | Price | Change | Sq Ft Price |
|---|---|---|---|---|
| 07/08/2025 07/08/25 | Price Changed | $650,000 | -31.6% | $210 / Sq Ft |
| 07/08/2025 07/08/25 | Price Changed | $949,900 | -2.6% | $307 / Sq Ft |
| 05/05/2025 05/05/25 | For Sale | $975,000 | -25.0% | $316 / Sq Ft |
| 05/02/2025 05/02/25 | Price Changed | $1,300,000 | -10.3% | $421 / Sq Ft |
| 02/10/2025 02/10/25 | Price Changed | $1,450,000 | -3.3% | $469 / Sq Ft |
| 02/04/2025 02/04/25 | Price Changed | $1,500,000 | -25.0% | $485 / Sq Ft |
| 10/10/2024 10/10/24 | Price Changed | $1,999,900 | 0.0% | $647 / Sq Ft |
| 08/07/2024 08/07/24 | Price Changed | $2,000,000 | -16.7% | $647 / Sq Ft |
| 03/28/2024 03/28/24 | For Sale | $2,400,000 | -- | $777 / Sq Ft |
Similar Homes in Mountain City, TN
Source: Tennessee/Virginia Regional MLS
MLS Number: 9963758
- Tbd J Bunton Rd
- Lot 4 Valley View Dr
- Tbd Preserve Way
- 531 Preserve Way
- 0 Big Dry Run Rd
- 1700 Copperhead Hollow Rd
- 000 Copperhead Hollow Rd
- 725 Little Dry Run Rd
- 368 Little Dry Run Rd
- Tbd Rattlesnake Ridge Lot 19 & 31
- 411 Avery Branch Rd
- 315 Shaw Ward Rd
- Tbd Copperhead Hollow Rd
- Lot 6b Roan Creek Rd
- 36b Roan Creek Rd
- 6b2 Roan Creek Rd
- TBD Roan Creek Rd
- Tbd Big Dry Run Rd
- 00 of Roan Creek Rd
- 215 Myrtle Dr
- 199 Moody Cir
- 9824 Hwy 421 S
- 205 Houston Harmon Rd
- 113 Vixen Den Dr
- 146 Crim Rd
- 626 Nc Highway 105 Bypass
- 7978 Hickory Nut Gap Rd Unit 2
- 127 Heaton St
- 100 High Country Square
- 295 Old Bristol Rd
- 156 Tulip Tree Ln
- 150 S Water St
- 615 Fallview Ln
- 103 Mayfield Dr
- 82 Creekside Dr Unit Ski Country Condominiums
- 270 River Road 2
- 10884 Nc Highway 105 S
- 330 W King St
- 149 Hayes St
- 134 Horn In the Dr W

