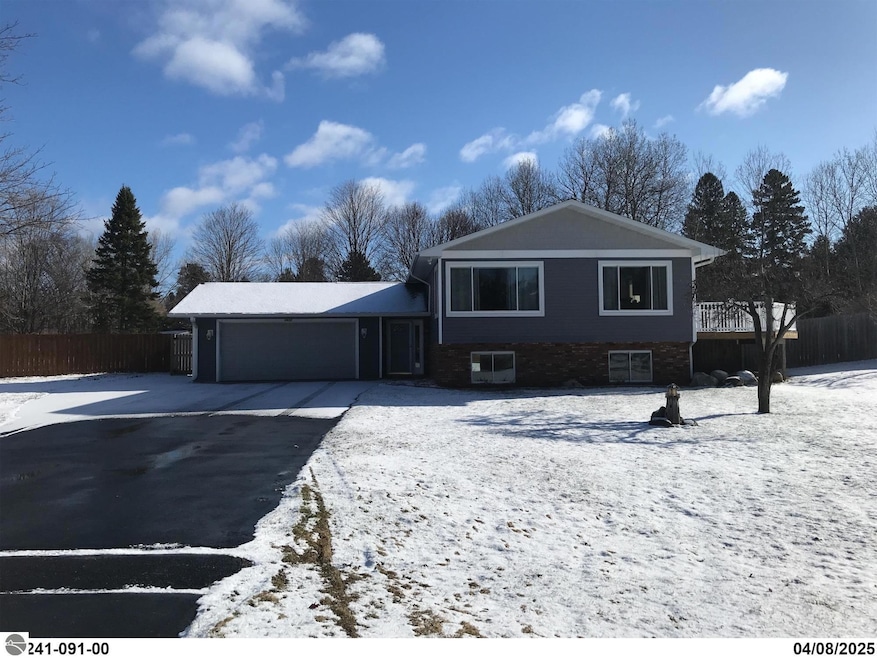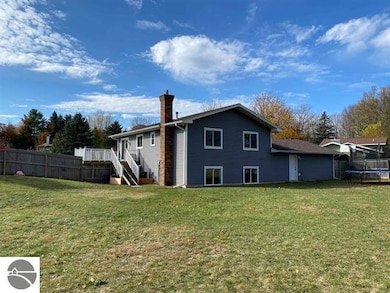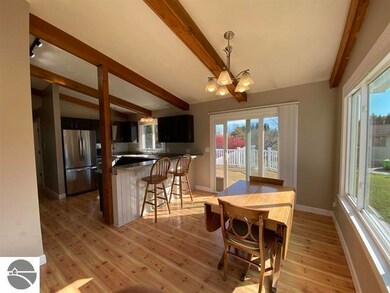
3972 Heatherwood Dr E Traverse City, MI 49684
Highlights
- Vaulted Ceiling
- Great Room
- 2 Car Attached Garage
- Willow Hill Elementary School Rated A-
- Fireplace
- Forced Air Heating and Cooling System
About This Home
As of June 2025Created Sale
Last Agent to Sell the Property
The Mitten Real Estate Group License #6501402035 Listed on: 06/17/2025
Home Details
Home Type
- Single Family
Est. Annual Taxes
- $2,809
Year Built
- Built in 1979
Lot Details
- 0.46 Acre Lot
- Lot Dimensions are 80x108x149x100x145x32
Parking
- 2 Car Attached Garage
Home Design
- Block Foundation
- Frame Construction
- Asphalt Roof
- Vinyl Siding
Interior Spaces
- 2,102 Sq Ft Home
- Vaulted Ceiling
- Fireplace
- Great Room
- Basement Window Egress
Kitchen
- Oven or Range
- <<microwave>>
- Dishwasher
- Disposal
Bedrooms and Bathrooms
- 4 Bedrooms
- 2 Full Bathrooms
Laundry
- Dryer
- Washer
Utilities
- Forced Air Heating and Cooling System
- Cable TV Available
Community Details
- Meadowview Estates Community
Ownership History
Purchase Details
Home Financials for this Owner
Home Financials are based on the most recent Mortgage that was taken out on this home.Purchase Details
Purchase Details
Purchase Details
Purchase Details
Purchase Details
Similar Homes in Traverse City, MI
Home Values in the Area
Average Home Value in this Area
Purchase History
| Date | Type | Sale Price | Title Company |
|---|---|---|---|
| Warranty Deed | $410,000 | -- | |
| Deed | -- | -- | |
| Deed | $152,000 | -- | |
| Deed | $169,900 | -- | |
| Deed | $133,000 | -- | |
| Deed | $123,500 | -- |
Property History
| Date | Event | Price | Change | Sq Ft Price |
|---|---|---|---|---|
| 06/18/2025 06/18/25 | Sold | $425,000 | 0.0% | $202 / Sq Ft |
| 06/17/2025 06/17/25 | Pending | -- | -- | -- |
| 06/17/2025 06/17/25 | For Sale | $425,000 | +3.7% | $202 / Sq Ft |
| 12/11/2024 12/11/24 | Sold | $410,000 | -2.1% | $195 / Sq Ft |
| 11/14/2024 11/14/24 | Price Changed | $419,000 | -2.3% | $199 / Sq Ft |
| 11/05/2024 11/05/24 | For Sale | $429,000 | -- | $204 / Sq Ft |
Tax History Compared to Growth
Tax History
| Year | Tax Paid | Tax Assessment Tax Assessment Total Assessment is a certain percentage of the fair market value that is determined by local assessors to be the total taxable value of land and additions on the property. | Land | Improvement |
|---|---|---|---|---|
| 2025 | $2,809 | $159,600 | $0 | $0 |
| 2024 | $1,897 | $175,800 | $0 | $0 |
| 2023 | $1,815 | $116,600 | $0 | $0 |
| 2022 | $2,564 | $123,200 | $0 | $0 |
| 2021 | $2,479 | $116,600 | $0 | $0 |
| 2020 | $2,457 | $108,500 | $0 | $0 |
| 2019 | $2,463 | $92,000 | $0 | $0 |
| 2018 | $0 | $92,400 | $0 | $0 |
| 2017 | -- | $89,400 | $0 | $0 |
| 2016 | -- | $88,400 | $0 | $0 |
| 2014 | -- | $82,700 | $0 | $0 |
| 2012 | -- | $84,900 | $0 | $0 |
Agents Affiliated with this Home
-
Trent Sims

Seller's Agent in 2025
Trent Sims
The Mitten Real Estate Group
(231) 388-0770
2 in this area
10 Total Sales
-
Sam Flamont

Buyer's Agent in 2025
Sam Flamont
The Mitten Real Estate Group
(231) 633-8326
47 in this area
665 Total Sales
-
Sandra Sonner
S
Seller's Agent in 2024
Sandra Sonner
Real Estate One
(231) 645-4071
3 in this area
27 Total Sales
Map
Source: Northern Great Lakes REALTORS® MLS
MLS Number: 1935363
APN: 05-241-091-00
- 4381 Cherry Ln
- 0 Barnes Rd Unit 1928613
- 4652 Briarcliff Dr
- 3672 Westridge Ct
- 3670 Plum Valley Dr
- 4312 Briarcliff Dr
- 4351 Hearthside Dr
- 4068 Haverhill Ct Unit 7
- 3642 Orchard View
- 4215 Hearthside Dr
- 4862 Wyatt Rd
- 0 Morning Glory Ln Unit 1932222
- 5118 Sheffer Farm Rd
- 4243 a,b,c Summerhill Rd Unit a b c
- 4243 c & b Summerhill Rd Unit C and B
- 0 Zimmerman Rd
- 4243 Summerhill Rd
- 3300 Zimmerman Rd
- V/L Zimmerman Rd
- 0 Wyatt Rd






